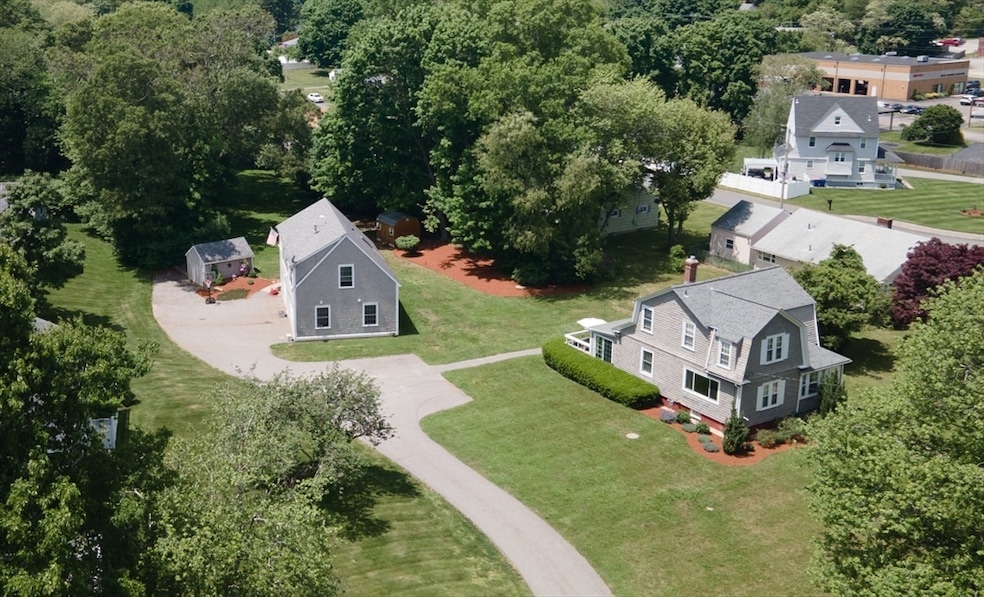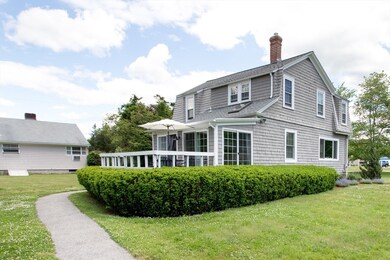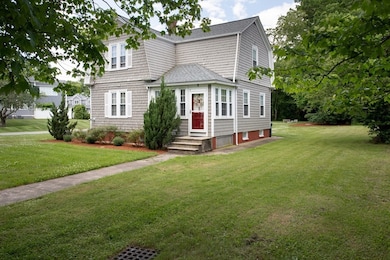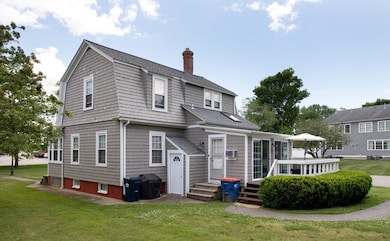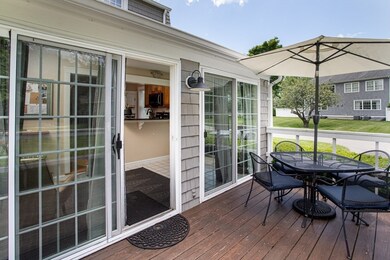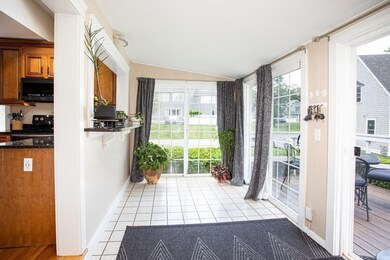
9 Warren Ave Seekonk, MA 02771
Monroes-South Seekonk NeighborhoodHighlights
- Guest House
- Carriage House
- Property is near public transit
- 1.22 Acre Lot
- Deck
- Living Room with Fireplace
About This Home
As of December 2024This unique property combines the best of both worlds: ample living space in the main house and a fully-equipped, independent guest house situated on a generous 1.2-acre lot. The main house features 3 bedrooms and 1.5 baths with hardwood floor throughout, a granite kitchen with stainless steel appliances and skylight, a spacious living room with builtins and a pellet stove, and a sunroom that leads to a deck. A standout feature of this property is the guest house, ideal for visitors or an in-law setup boasting a fireplace living room, a modern kitchen equipped with granite countertops, stainless steel appliances, and an island great for entertaining. The bedroom features a fireplace, a full bathroom with washer and dryer, and a spacious walk-in closet. The guest house is also equipped with CA and a two-stall garage. The spacious yard includes multiple sheds, providing ample storage options. Nestled in a park-like setting, the home is conveniently located near various amenities.
Home Details
Home Type
- Single Family
Est. Annual Taxes
- $7,037
Year Built
- Built in 1900
Lot Details
- 1.22 Acre Lot
- Property fronts an easement
- Garden
- Property is zoned R3
Parking
- 2 Car Detached Garage
- Driveway
- Open Parking
- Off-Street Parking
Home Design
- Carriage House
- Frame Construction
- Shingle Roof
- Concrete Perimeter Foundation
Interior Spaces
- 2,520 Sq Ft Home
- Skylights
- Living Room with Fireplace
- 2 Fireplaces
Kitchen
- Range
- Microwave
- Dishwasher
- Stainless Steel Appliances
- Kitchen Island
- Solid Surface Countertops
Flooring
- Wood
- Tile
Bedrooms and Bathrooms
- 4 Bedrooms
- Primary bedroom located on second floor
- Bathtub with Shower
Laundry
- Dryer
- Washer
Unfinished Basement
- Walk-Out Basement
- Basement Fills Entire Space Under The House
- Sump Pump
- Laundry in Basement
Outdoor Features
- Deck
- Outdoor Storage
- Rain Gutters
- Porch
Utilities
- Forced Air Heating and Cooling System
- Heating System Uses Natural Gas
- Heating System Uses Steam
- 100 Amp Service
- Tankless Water Heater
- Gas Water Heater
- Private Sewer
Additional Features
- Guest House
- Property is near public transit
Listing and Financial Details
- Assessor Parcel Number M:0020 B:0000 L:00090,3260417
Community Details
Overview
- No Home Owners Association
Amenities
- Shops
- Coin Laundry
Ownership History
Purchase Details
Home Financials for this Owner
Home Financials are based on the most recent Mortgage that was taken out on this home.Purchase Details
Similar Homes in Seekonk, MA
Home Values in the Area
Average Home Value in this Area
Purchase History
| Date | Type | Sale Price | Title Company |
|---|---|---|---|
| Not Resolvable | $440,000 | -- | |
| Deed | $550,000 | -- | |
| Deed | $550,000 | -- |
Mortgage History
| Date | Status | Loan Amount | Loan Type |
|---|---|---|---|
| Open | $576,000 | Purchase Money Mortgage | |
| Closed | $576,000 | Purchase Money Mortgage | |
| Previous Owner | $300,000 | Stand Alone Refi Refinance Of Original Loan | |
| Previous Owner | $20,000 | No Value Available |
Property History
| Date | Event | Price | Change | Sq Ft Price |
|---|---|---|---|---|
| 12/02/2024 12/02/24 | Sold | $720,000 | -3.9% | $286 / Sq Ft |
| 10/23/2024 10/23/24 | Pending | -- | -- | -- |
| 08/09/2024 08/09/24 | Price Changed | $749,000 | -1.3% | $297 / Sq Ft |
| 06/25/2024 06/25/24 | Price Changed | $759,000 | -4.4% | $301 / Sq Ft |
| 06/07/2024 06/07/24 | For Sale | $794,000 | 0.0% | $315 / Sq Ft |
| 06/04/2024 06/04/24 | Pending | -- | -- | -- |
| 06/01/2024 06/01/24 | For Sale | $794,000 | +80.5% | $315 / Sq Ft |
| 10/02/2018 10/02/18 | Sold | $440,000 | -2.0% | $175 / Sq Ft |
| 09/02/2018 09/02/18 | Pending | -- | -- | -- |
| 06/15/2018 06/15/18 | For Sale | $449,000 | -- | $178 / Sq Ft |
Tax History Compared to Growth
Tax History
| Year | Tax Paid | Tax Assessment Tax Assessment Total Assessment is a certain percentage of the fair market value that is determined by local assessors to be the total taxable value of land and additions on the property. | Land | Improvement |
|---|---|---|---|---|
| 2025 | $7,499 | $607,200 | $182,300 | $424,900 |
| 2024 | $7,037 | $569,800 | $182,300 | $387,500 |
| 2023 | $6,888 | $525,400 | $165,700 | $359,700 |
| 2022 | $6,248 | $468,400 | $160,900 | $307,500 |
| 2021 | $5,944 | $438,000 | $137,900 | $300,100 |
| 2020 | $5,829 | $442,600 | $137,700 | $304,900 |
| 2019 | $6,488 | $496,800 | $137,700 | $359,100 |
| 2018 | $35 | $471,800 | $132,700 | $339,100 |
| 2017 | $6,139 | $456,100 | $132,700 | $323,400 |
| 2016 | $5,887 | $439,000 | $132,700 | $306,300 |
| 2015 | $5,219 | $394,500 | $132,700 | $261,800 |
Agents Affiliated with this Home
-
Jim Sabra

Seller's Agent in 2024
Jim Sabra
Equity Real Estate
(508) 951-7994
1 in this area
93 Total Sales
-
Kathryn Salmon

Seller Co-Listing Agent in 2024
Kathryn Salmon
Equity Real Estate
(774) 526-2782
1 in this area
51 Total Sales
-
Gary Almeida

Buyer's Agent in 2024
Gary Almeida
RE/MAX
(401) 413-9105
1 in this area
100 Total Sales
-
Patty Bain

Seller's Agent in 2018
Patty Bain
RE/MAX River's Edge
(401) 965-4822
1 in this area
185 Total Sales
-
L
Buyer's Agent in 2018
Louise Hill
Equity Real Estate, Inc.
Map
Source: MLS Property Information Network (MLS PIN)
MLS Number: 73245773
APN: SEEK-000020-000000-000090
- 44 Raymond Dr
- 25 Wagonwheel Rd
- 199 Cole St
- 144 Willard Ave
- 358 Olney St
- 454 Fall River Ave
- 0 Olney St
- 1705 Wampanoag Trail
- 2 Airdrie Ct
- 23 Pine Top Rd
- 3 Grassy Plain Rd
- 759 Fall River Ave
- 30 Rosemarie Dr
- 34 Dearborn Dr
- 133 Jean Dr
- 65 Forest Ave
- 41 Woodcrest Dr
- 349 County St
- 42 Tee Jay Dr
- 272 County St
