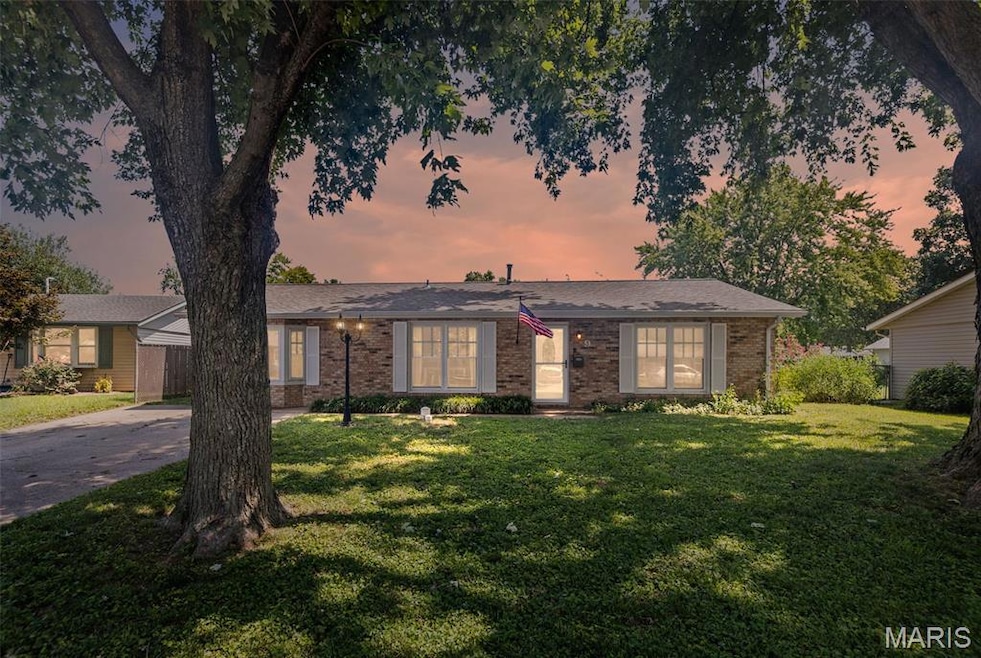
9 Watertown Cir Granite City, IL 62040
Estimated payment $850/month
Highlights
- Popular Property
- Traditional Architecture
- Cul-De-Sac
- Center Hall Plan
- No HOA
- Eat-In Kitchen
About This Home
Welcome to 9 Watertown Circle! This charming 3-bedroom, 1-bath home offers comfortable living with thoughtful features throughout. The inviting family room showcases a beautiful bay window that fills the space with natural light and a cozy wood-burning fireplace perfect for relaxing evenings. Enjoy the convenience of main-floor laundry and a functional layout designed for everyday living. The kitchen provides plenty of cabinet space and flows easily to the bright living or sitting room. Outside, you’ll find a spacious yard ready for outdoor activities, gardening, or entertaining. This home is move-in ready; perfect for downsizing or first time buyers and it is waiting for you!
Home Details
Home Type
- Single Family
Est. Annual Taxes
- $2,028
Year Built
- Built in 1973
Lot Details
- 6,970 Sq Ft Lot
- Lot Dimensions are 69.3 x 102
- Cul-De-Sac
- Back Yard Fenced
- Chain Link Fence
Parking
- Off-Street Parking
Home Design
- Traditional Architecture
- Brick Veneer
- Slab Foundation
- Vinyl Siding
Interior Spaces
- 1,253 Sq Ft Home
- 1-Story Property
- Ceiling Fan
- Center Hall Plan
- Family Room with Fireplace
- Living Room
Kitchen
- Eat-In Kitchen
- Gas Oven
- Gas Range
- Microwave
- Dishwasher
Flooring
- Ceramic Tile
- Luxury Vinyl Plank Tile
- Luxury Vinyl Tile
Bedrooms and Bathrooms
- 3 Bedrooms
- 1 Full Bathroom
Laundry
- Laundry Room
- Laundry on main level
- Dryer
- Washer
Outdoor Features
- Patio
- Shed
Schools
- Granite City Dist 9 Elementary And Middle School
- Granite City High School
Utilities
- Forced Air Heating and Cooling System
- Heating System Uses Natural Gas
- Natural Gas Connected
- Gas Water Heater
Community Details
- No Home Owners Association
Listing and Financial Details
- Assessor Parcel Number 22-2-20-16-11-201-027
Map
Home Values in the Area
Average Home Value in this Area
Tax History
| Year | Tax Paid | Tax Assessment Tax Assessment Total Assessment is a certain percentage of the fair market value that is determined by local assessors to be the total taxable value of land and additions on the property. | Land | Improvement |
|---|---|---|---|---|
| 2024 | $2,028 | $29,270 | $4,370 | $24,900 |
| 2023 | $2,028 | $26,380 | $3,940 | $22,440 |
| 2022 | $1,941 | $24,170 | $3,610 | $20,560 |
| 2021 | $1,724 | $22,670 | $3,390 | $19,280 |
| 2020 | $1,655 | $21,650 | $3,240 | $18,410 |
| 2019 | $1,574 | $20,520 | $3,070 | $17,450 |
| 2018 | $1,517 | $19,920 | $2,980 | $16,940 |
| 2017 | $1,488 | $20,660 | $3,090 | $17,570 |
| 2016 | $1,541 | $20,660 | $3,090 | $17,570 |
| 2015 | $1,544 | $22,290 | $3,090 | $19,200 |
| 2014 | $1,544 | $22,290 | $3,090 | $19,200 |
| 2013 | $1,544 | $22,290 | $3,090 | $19,200 |
Property History
| Date | Event | Price | Change | Sq Ft Price |
|---|---|---|---|---|
| 08/23/2025 08/23/25 | For Sale | $125,000 | -- | $100 / Sq Ft |
Purchase History
| Date | Type | Sale Price | Title Company |
|---|---|---|---|
| Deed | $89,000 | Pontoon Title |
Mortgage History
| Date | Status | Loan Amount | Loan Type |
|---|---|---|---|
| Open | $79,875 | New Conventional | |
| Previous Owner | $51,000 | New Conventional |
Similar Homes in Granite City, IL
Source: MARIS MLS
MLS Number: MIS25055867
APN: 22-2-20-16-11-201-027
- 2536 Northbridge Ct
- 2805 Saratoga St
- 2716 Saratoga St
- 2809 National Ave
- 2404 Delta Ave
- 2340 Cardinal Ave
- 2333 Hunters Point Dr
- 2465 St Clair
- 2321 Hunters Point Dr
- 2837 Edgewood Ave
- 2313 Cardinal Ave
- 3013 Edgewood Ave
- 2209 Elm Ave
- 2225 Hunters Point Dr
- 3000 Mockingbird Ln
- 3019 Mockingbird Ln
- 2820 Birch Ave
- 2165 Hunters Point Dr
- 3020 Mockingbird Ln
- 2024 Elm Ave
- 4078 Kathy Dr
- 2412 Bromley Ave
- 2416 Madison Ave Unit B
- 2001 Edison Ave
- 821 Niedringhaus Ave Unit B
- 1635 W 1st St
- 618 Ashland Ave
- 5711 N Park Dr
- 133 Sandridge Dr Unit 133
- 164 Stonebridge Bluff Dr
- 10736 Spring Garden Dr
- 10458 Spring Garden Dr
- 10564 Spring Garden Dr
- 10816 Spring Garden Dr
- 10805 Spring Garden Dr
- 12 Susan Ct
- 119 Dundee Cir
- 114 Monteith Cir
- 211 Perthshire Rd
- 269 Roderick Dr






