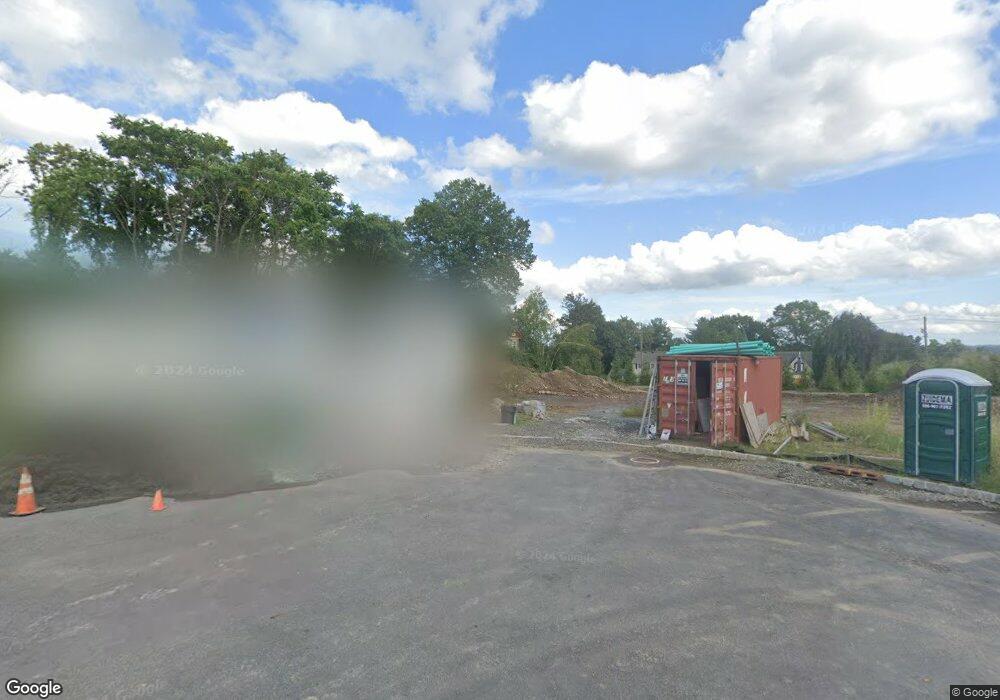9 Weimer Ct Allendale, NJ 07401
Estimated Value: $1,884,000 - $2,005,000
4
Beds
4
Baths
3,866
Sq Ft
$508/Sq Ft
Est. Value
About This Home
This home is located at 9 Weimer Ct, Allendale, NJ 07401 and is currently estimated at $1,965,198, approximately $508 per square foot. 9 Weimer Ct is a home located in Bergen County with nearby schools including Hillside Elementary School, Brookside Elementary School, and Northern Highlands Reg High School.
Ownership History
Date
Name
Owned For
Owner Type
Purchase Details
Closed on
Jun 8, 2021
Sold by
Allendale Heights Llc
Bought by
Patel Sagar and Patel Anjali Gidwani
Current Estimated Value
Home Financials for this Owner
Home Financials are based on the most recent Mortgage that was taken out on this home.
Original Mortgage
$1,184,000
Interest Rate
2.88%
Mortgage Type
New Conventional
Create a Home Valuation Report for This Property
The Home Valuation Report is an in-depth analysis detailing your home's value as well as a comparison with similar homes in the area
Home Values in the Area
Average Home Value in this Area
Purchase History
| Date | Buyer | Sale Price | Title Company |
|---|---|---|---|
| Patel Sagar | $1,480,000 | Westcor Land Title Ins Co |
Source: Public Records
Mortgage History
| Date | Status | Borrower | Loan Amount |
|---|---|---|---|
| Previous Owner | Patel Sagar | $1,184,000 |
Source: Public Records
Tax History Compared to Growth
Tax History
| Year | Tax Paid | Tax Assessment Tax Assessment Total Assessment is a certain percentage of the fair market value that is determined by local assessors to be the total taxable value of land and additions on the property. | Land | Improvement |
|---|---|---|---|---|
| 2025 | $36,146 | $1,716,500 | $610,200 | $1,106,300 |
| 2024 | $35,237 | $1,713,900 | $585,200 | $1,128,700 |
| 2023 | $34,581 | $1,602,400 | $489,600 | $1,112,800 |
| 2022 | $32,837 | $1,442,100 | $459,600 | $982,500 |
| 2021 | $33,229 | $1,414,600 | $421,400 | $993,200 |
| 2020 | $9,987 | $413,900 | $413,900 | $0 |
| 2019 | $9,723 | $413,900 | $413,900 | $0 |
| 2018 | $9,507 | $413,900 | $413,900 | $0 |
Source: Public Records
Map
Nearby Homes
- 193 S Franklin Turnpike
- 7 Brookside Dr
- 48 Pleasant Ave
- 301 W Crescent Ave
- 22 Pembroke Trail
- 2 Allison Ct Unit C0002
- 14 Mechanic St
- 6 Cottage Place
- 77 Myrtle Ave
- 100 Lake St
- 10 E Allendale Rd
- 3 Cinnamon Dr
- 64 Stoney Ridge Rd
- 44 N Central Ave
- 96 W Main St
- 98 W Main St
- 89 Church St
- 131 Momar Dr
- 46 Cherry Ln
- 262 W Saddle River Rd
- 10 Weimer Ct
- 225 E Crescent Ave
- 7 Weimer Ct
- 221 E Crescent Ave
- 72 Harding Ave
- 15 Overlook Ct
- 11 E Crescent Ave
- 19 Overlook Ct
- 209 E Crescent Ave
- 70 Harding Ave
- 2 E Crescent Ave
- 246 E Crescent Ave
- 23 Overlook Ct
- 234 E Crescent Ave
- 10 E Crescent Ave
- 75 Harding Ave
- 21 E Crescent Ave
- 222 E Crescent Ave
- 27 Overlook Ct
- 16 E Crescent Ave
