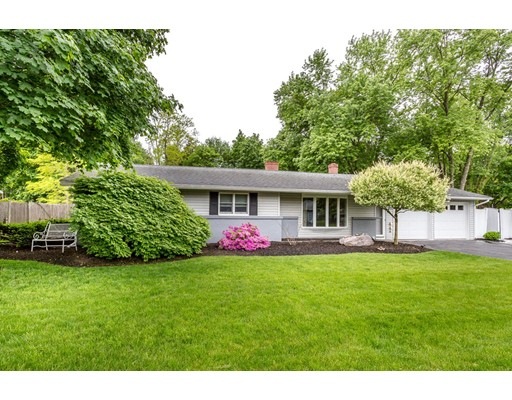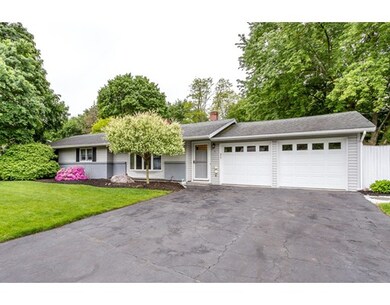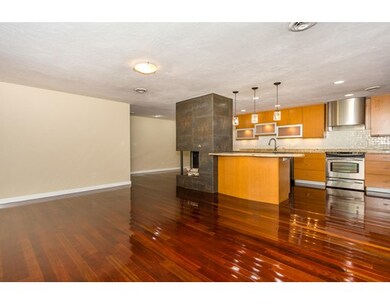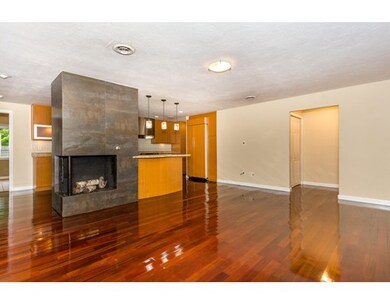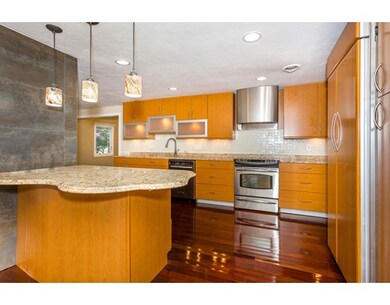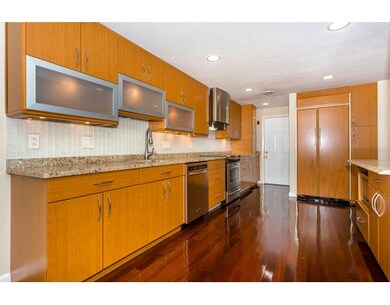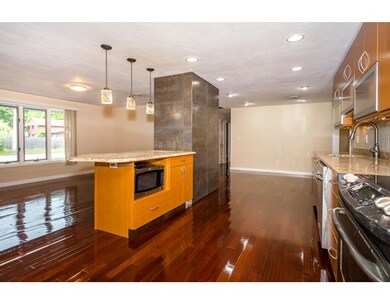
9 Wentworth Rd Canton, MA 02021
About This Home
As of September 2021Beautifully Renovated Ranch featuring a spacious open concept floor plan with a remodeled granite & stainless kitchen with center island, tile backsplash & gorgeous center stone fireplace, an adjoining living room / dining room, cathedral ceiling family room / sunroom that overlooks a large level fenced in back yard with separately fenced in ground pool, 2 full baths with tile flooring, attached 2 car garage, newly refinished hardwood floors, newer roof, maintenance free vinyl siding, central air, 6 panel doors, all appliances included and more! Convenient location with easy access to Rt 93 / 95 / 128, just 2 minutes to Hansen Elementary School / Galvin Middle School and only steps to Tilden Park / Playground.
Last Agent to Sell the Property
William Raveis R.E. & Home Services Listed on: 05/24/2017

Home Details
Home Type
Single Family
Est. Annual Taxes
$6,188
Year Built
1958
Lot Details
0
Listing Details
- Lot Description: Paved Drive
- Property Type: Single Family
- Single Family Type: Detached
- Style: Ranch
- Other Agent: 1.00
- Handicap Access: Yes
- Lead Paint: Unknown
- Year Round: Yes
- Year Built Description: Actual
- Special Features: None
- Property Sub Type: Detached
- Year Built: 1958
Interior Features
- Has Basement: No
- Fireplaces: 1
- Primary Bathroom: Yes
- Number of Rooms: 7
- Amenities: Public Transportation, Shopping, Swimming Pool, Tennis Court, Park, Walk/Jog Trails, Stables, Golf Course, Highway Access, Public School, T-Station
- Electric: Circuit Breakers
- Energy: Insulated Windows, Insulated Doors
- Flooring: Tile, Hardwood
- Insulation: Full
- Interior Amenities: Cable Available
- Bedroom 2: First Floor
- Bedroom 3: First Floor
- Bathroom #1: First Floor
- Bathroom #2: First Floor
- Kitchen: First Floor
- Laundry Room: First Floor
- Living Room: First Floor
- Master Bedroom: First Floor
- Master Bedroom Description: Bathroom - Full, Closet, Flooring - Hardwood, Main Level
- Dining Room: First Floor
- Family Room: First Floor
- No Bedrooms: 3
- Full Bathrooms: 2
- Main Lo: BB2685
- Main So: BB2685
- Estimated Sq Ft: 1500.00
Exterior Features
- Construction: Frame
- Exterior: Vinyl
- Exterior Features: Patio, Gutters, Screens, Fenced Yard
- Foundation: Slab
Garage/Parking
- Garage Parking: Attached, Garage Door Opener
- Garage Spaces: 2
- Parking: Off-Street, Paved Driveway
- Parking Spaces: 4
Utilities
- Cooling Zones: 1
- Heat Zones: 1
- Hot Water: Tank
- Utility Connections: for Electric Range, for Electric Oven, for Electric Dryer, Washer Hookup, Icemaker Connection
- Sewer: City/Town Sewer
- Water: City/Town Water
Schools
- Elementary School: Hansen
- Middle School: Galvin
- High School: Chs
Lot Info
- Zoning: SRB
- Acre: 0.36
- Lot Size: 15812.00
Ownership History
Purchase Details
Home Financials for this Owner
Home Financials are based on the most recent Mortgage that was taken out on this home.Purchase Details
Home Financials for this Owner
Home Financials are based on the most recent Mortgage that was taken out on this home.Purchase Details
Home Financials for this Owner
Home Financials are based on the most recent Mortgage that was taken out on this home.Similar Homes in the area
Home Values in the Area
Average Home Value in this Area
Purchase History
| Date | Type | Sale Price | Title Company |
|---|---|---|---|
| Not Resolvable | $661,000 | None Available | |
| Not Resolvable | $492,500 | -- | |
| Deed | $385,000 | -- |
Mortgage History
| Date | Status | Loan Amount | Loan Type |
|---|---|---|---|
| Open | $627,950 | Purchase Money Mortgage | |
| Previous Owner | $448,000 | Stand Alone Refi Refinance Of Original Loan | |
| Previous Owner | $16,100 | Balloon | |
| Previous Owner | $467,875 | Adjustable Rate Mortgage/ARM | |
| Previous Owner | $286,000 | Stand Alone Refi Refinance Of Original Loan | |
| Previous Owner | $290,000 | Stand Alone Refi Refinance Of Original Loan | |
| Previous Owner | $270,000 | Stand Alone Refi Refinance Of Original Loan | |
| Previous Owner | $284,000 | Purchase Money Mortgage | |
| Previous Owner | $250,000 | No Value Available | |
| Previous Owner | $233,000 | No Value Available | |
| Previous Owner | $245,000 | No Value Available | |
| Previous Owner | $138,000 | No Value Available |
Property History
| Date | Event | Price | Change | Sq Ft Price |
|---|---|---|---|---|
| 09/28/2021 09/28/21 | Sold | $661,000 | +1.7% | $406 / Sq Ft |
| 08/17/2021 08/17/21 | Pending | -- | -- | -- |
| 08/12/2021 08/12/21 | For Sale | $649,900 | +32.0% | $399 / Sq Ft |
| 07/31/2017 07/31/17 | Sold | $492,500 | -1.5% | $328 / Sq Ft |
| 06/27/2017 06/27/17 | Pending | -- | -- | -- |
| 06/13/2017 06/13/17 | Price Changed | $499,900 | -3.8% | $333 / Sq Ft |
| 06/02/2017 06/02/17 | Price Changed | $519,900 | -2.8% | $347 / Sq Ft |
| 05/24/2017 05/24/17 | For Sale | $535,000 | -- | $357 / Sq Ft |
Tax History Compared to Growth
Tax History
| Year | Tax Paid | Tax Assessment Tax Assessment Total Assessment is a certain percentage of the fair market value that is determined by local assessors to be the total taxable value of land and additions on the property. | Land | Improvement |
|---|---|---|---|---|
| 2025 | $6,188 | $625,700 | $327,700 | $298,000 |
| 2024 | $6,035 | $605,300 | $315,200 | $290,100 |
| 2023 | $5,996 | $567,300 | $315,200 | $252,100 |
| 2022 | $5,865 | $516,700 | $300,100 | $216,600 |
| 2021 | $5,474 | $448,700 | $272,800 | $175,900 |
| 2020 | $5,265 | $430,500 | $259,900 | $170,600 |
| 2019 | $4,966 | $400,500 | $236,200 | $164,300 |
| 2018 | $4,558 | $367,000 | $206,500 | $160,500 |
| 2017 | $4,375 | $342,100 | $202,400 | $139,700 |
| 2016 | $4,292 | $335,600 | $197,500 | $138,100 |
| 2015 | $4,184 | $326,400 | $191,800 | $134,600 |
Agents Affiliated with this Home
-

Seller's Agent in 2021
James Brasco III
William Raveis R.E. & Home Services
(617) 519-1517
2 in this area
87 Total Sales
-
D
Buyer's Agent in 2021
Dzmitry Bazyliuk
New England Premier Properties
-

Seller's Agent in 2017
Renee Roberts
William Raveis R.E. & Home Services
(781) 828-4550
128 in this area
195 Total Sales
-

Buyer's Agent in 2017
Dana Schatzl
Realty Solutions Inc.
(617) 750-8016
1 in this area
21 Total Sales
Map
Source: MLS Property Information Network (MLS PIN)
MLS Number: 72170008
APN: CANT-000064-000000-000090
- 24 Randolph St
- 3 Heritage Ln
- 55 Old County Way
- 35 Turnpike St
- 7 Edward St
- 5 Edward St
- 10 Seminole Rd
- 2205 Washington St
- 20 Hemlock Dr
- 30 Green Lodge St
- 1442 Washington St
- 25 Kelly Way Unit 25
- 40 Strawberry Ln
- 6 Briar Rd
- 45 Strawberry Ln
- 5 Bullens Way
- 34 Oakdale Rd
- 1063 Washington St
- 4 Carriage Ln
- 2201 Davenport Ave Unit 2201
