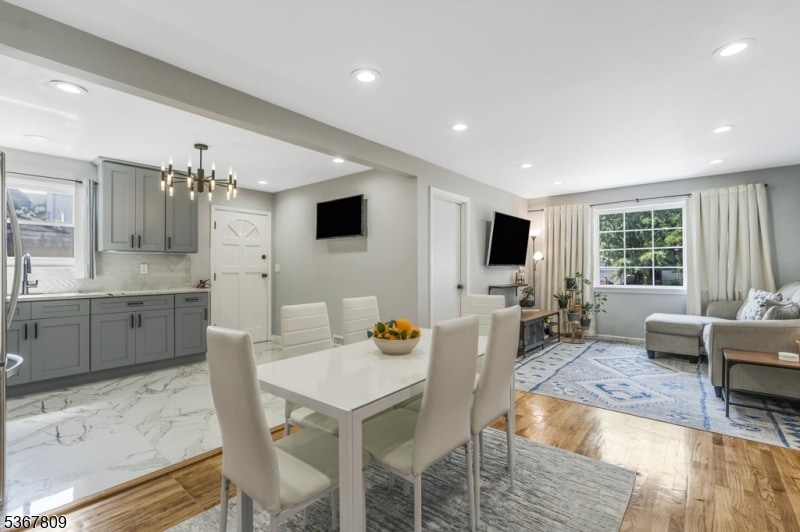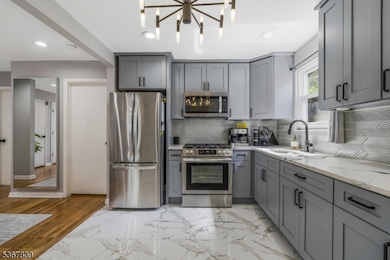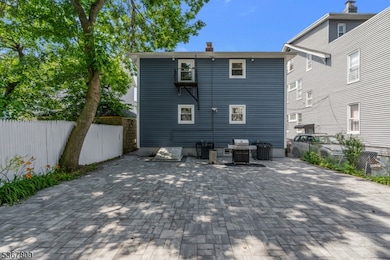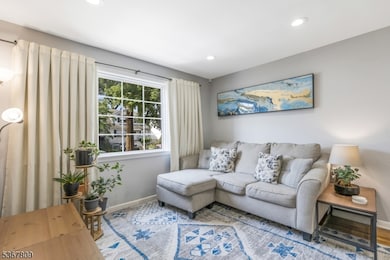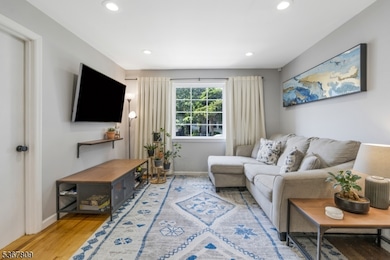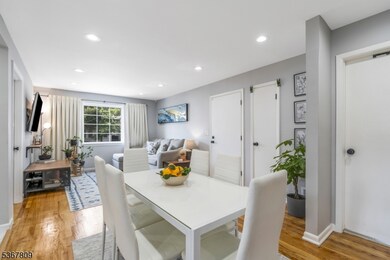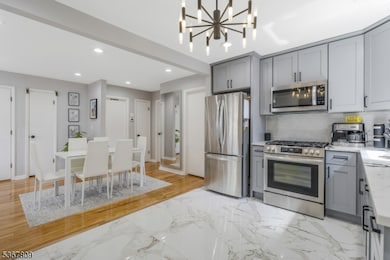9 Westervelt Place Unit 2 Irvington, NJ 07111
Highlights
- Wood Flooring
- Thermal Windows
- Eat-In Kitchen
- Formal Dining Room
- 1 Car Attached Garage
- Bathtub with Shower
About This Home
Beautifully renovated first floor 3 bedroom, 1 bath rental WITH garage & driveway parking. This unit was completely renovated last year and offers a modern, open-concept layout perfect for comfortable living and entertaining. The gourmet eat-in kitchen features stainless steel appliances, marble countertops, and a designer tiled backsplash, flowing seamlessly into the spacious living and dining areas. Additional features include gleaming hardwood floors, central air conditioning, laundry, locked storage unit in finished basement and access to a fenced-in backyard with a patio for outdoor living.. Nestled on a no-through street, this home is just 3 miles from Rutgers, Seton Hall, and Kean Universities. Enjoy easy access to schools, shopping, parks, restaurants, and more! Commuters will appreciate the proximity to major highways and public transportation, making travel a breeze. The rental has an assigned garage space which offers interior access to your home. No more running from your car to your house in the rain and snow. There is also an additional driveway parking spot for this unit. Additional street parking is readily available. This unit is move-in ready. Don't miss out.
Listing Agent
JULIEANN FOURRE
KELLER WILLIAMS METROPOLITAN Brokerage Phone: 973-539-1120 Listed on: 10/27/2025
Property Details
Home Type
- Multi-Family
Est. Annual Taxes
- $7,318
Year Built
- Built in 1957 | Remodeled
Lot Details
- 37 Sq Ft Lot
- Fenced
Parking
- 1 Car Attached Garage
- Inside Entrance
- Shared Driveway
- Off-Street Parking
Home Design
- Tile
Interior Spaces
- 1,000 Sq Ft Home
- Thermal Windows
- Living Room
- Formal Dining Room
- Storage Room
- Utility Room
- Wood Flooring
Kitchen
- Eat-In Kitchen
- Gas Oven or Range
- Self-Cleaning Oven
- Microwave
Bedrooms and Bathrooms
- 3 Bedrooms
- Primary bedroom located on second floor
- 1 Full Bathroom
- Bathtub with Shower
Laundry
- Laundry Room
- Dryer
- Washer
Basement
- Basement Fills Entire Space Under The House
- Garage Access
- Front Basement Entry
Home Security
- Carbon Monoxide Detectors
- Fire and Smoke Detector
Outdoor Features
- Patio
Utilities
- Forced Air Heating and Cooling System
- Standard Electricity
- Gas Water Heater
Listing and Financial Details
- Tenant pays for cable t.v., electric, gas, heat
- Assessor Parcel Number 1609-00169-0000-00009-0000-
Community Details
Amenities
- Laundry Facilities
- Community Storage Space
Pet Policy
- Call for details about the types of pets allowed
Map
Source: Garden State MLS
MLS Number: 3994738
APN: 09-00169-0000-00009
- 130 Montgomery Ave
- 110 Montgomery Ave
- 506 21st St
- 871 S 19th St
- 892 S 18th St
- 872 S 18th St Unit 874
- 463 21st St
- 87 Montgomery Ave
- 82 Montgomery Ave
- 85-87 Montgomery Ave
- 868 S 18th St
- 97 Hopkins Place Unit 3
- 100 Hopkins Place
- 901-903 S 16th St
- 889 S 16th St
- 47 Fabyan Place
- 42 Fabyan Place
- 859-861 S 16th St
- 859 S 16th St Unit 861
- 896-898 S 16th St
- 9 Westervelt Place Unit 1
- 164 Montgomery Ave
- 506 21st St Unit 3
- 525 S 21st St Unit 3
- 873 S 19th St Unit 3
- 904 S 18th St
- 904 S 18th St Unit 1
- 810 Clinton Ave Unit 3
- 918 S 17th St Unit 920
- 92 Harrison Place Unit 1
- 92 Harrison Place
- 889 S 16th St
- 56 Fabyan Place Unit 2L
- 56 Fabyan Place Unit 2L
- 575 Hawthorne Ave Unit 577
- 130 Ellis Ave Unit 401
- 816 S 19th St Unit 2R
- 908 Grove St Unit 1
- 908 Grove St Unit 3
- 15 Voorhees St
