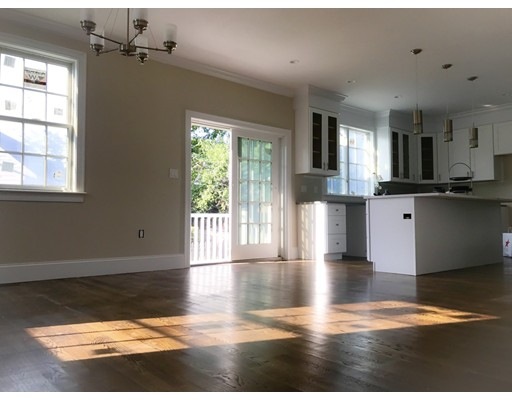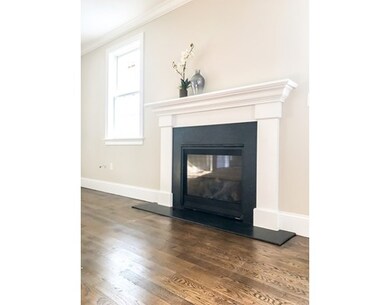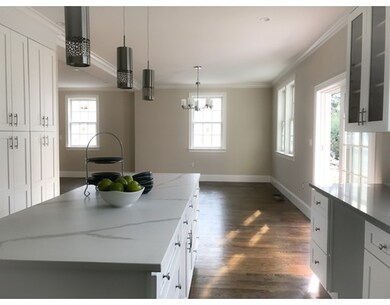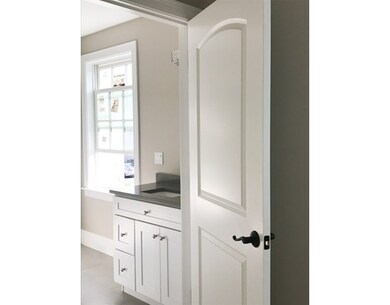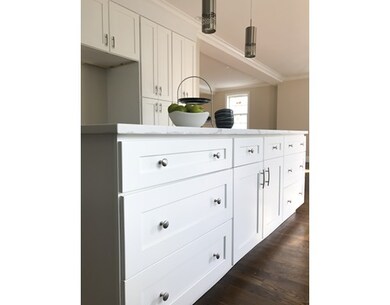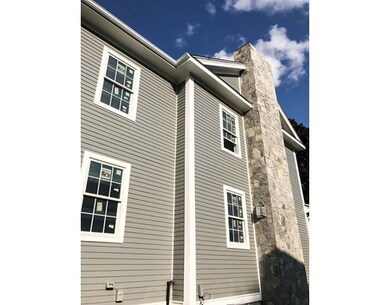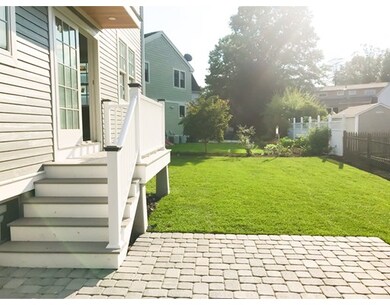
9 Westlund Rd Belmont, MA 02478
Belmont Center NeighborhoodAbout This Home
As of January 2018Brand new high caliber construction on tree-lined side street in the heart of Winn Brook! This beautiful home offers an open floor plan with wonderful, free flowing 1st floor living room, dining room and island kitchen with high ceilings, crown molding, recessed lighting, mud room and half bath. Chef's kitchen boasts an abundance of custom cabinets, silestone counters, glass tile backsplash, pendant lighting, stainless steel appliances, gas cooking and double oven. Second floor showcases master bedroom with vaulted ceilings and private tiled bath with rain shower, 2nd bedroom with private tiled bath & 2 additional corner bedrooms with shared tiled bath. Fully finished lower level offers lots of light & space plus a walk-in closet & half bath. Additional features include hardwood floors, central air, generous closet space, 2nd floor laundry, leaded glass front door, direct entry 2 car garage on double-width driveway, lovely stone walkways/patio & partially fenced level yard. Must see.
Last Agent to Sell the Property
Alfred Yegumians
Berkshire Hathaway HomeServices Commonwealth Real Estate License #449501669 Listed on: 08/25/2017
Home Details
Home Type
Single Family
Est. Annual Taxes
$21,698
Year Built
2017
Lot Details
0
Listing Details
- Lot Description: Paved Drive, Level
- Property Type: Single Family
- Single Family Type: Detached
- Style: Colonial
- Other Agent: 1.00
- Year Round: Yes
- Year Built Description: Actual
- Special Features: NewHome
- Property Sub Type: Detached
- Year Built: 2017
Interior Features
- Has Basement: Yes
- Fireplaces: 1
- Primary Bathroom: Yes
- Number of Rooms: 8
- Amenities: Public Transportation, Shopping, Tennis Court, Park, Walk/Jog Trails, Bike Path, Highway Access, House of Worship, Private School, Public School, T-Station
- Electric: Circuit Breakers, 200 Amps
- Energy: Insulated Windows, Insulated Doors
- Flooring: Tile, Hardwood
- Insulation: Full
- Basement: Full, Finished, Bulkhead
- Bedroom 2: Second Floor
- Bedroom 3: Second Floor
- Bedroom 4: Second Floor
- Bathroom #1: First Floor
- Bathroom #2: Second Floor
- Bathroom #3: Second Floor
- Kitchen: First Floor
- Laundry Room: Second Floor
- Living Room: First Floor
- Master Bedroom: Second Floor
- Master Bedroom Description: Bathroom - Full, Ceiling - Cathedral, Closet, Flooring - Hardwood
- Dining Room: First Floor
- Family Room: Basement
- No Bedrooms: 4
- Full Bathrooms: 3
- Half Bathrooms: 2
- Oth1 Room Name: Bathroom
- Oth1 Dscrp: Bathroom - Half
- Oth2 Room Name: Mud Room
- Main Lo: AN2408
- Main So: K95001
- Estimated Sq Ft: 3285.00
Exterior Features
- Frontage: 72.00
- Construction: Frame
- Exterior: Fiber Cement Siding
- Exterior Features: Patio
- Foundation: Poured Concrete
Garage/Parking
- Garage Parking: Attached, Garage Door Opener
- Garage Spaces: 2
- Parking: Off-Street
- Parking Spaces: 2
Utilities
- Cooling Zones: 3
- Heat Zones: 3
- Hot Water: Natural Gas
- Utility Connections: for Gas Range, for Gas Oven, for Gas Dryer, Washer Hookup
- Sewer: City/Town Sewer
- Water: City/Town Water
Schools
- Elementary School: Winn Brook
- Middle School: Chenery Ms
- High School: Belmont Hs
Lot Info
- Zoning: Res.
- Acre: 0.15
- Lot Size: 6480.00
Multi Family
- Sq Ft Incl Bsmt: Yes
Ownership History
Purchase Details
Home Financials for this Owner
Home Financials are based on the most recent Mortgage that was taken out on this home.Purchase Details
Home Financials for this Owner
Home Financials are based on the most recent Mortgage that was taken out on this home.Purchase Details
Home Financials for this Owner
Home Financials are based on the most recent Mortgage that was taken out on this home.Similar Homes in the area
Home Values in the Area
Average Home Value in this Area
Purchase History
| Date | Type | Sale Price | Title Company |
|---|---|---|---|
| Not Resolvable | $1,489,000 | -- | |
| Not Resolvable | $615,000 | -- | |
| Deed | $450,000 | -- |
Mortgage History
| Date | Status | Loan Amount | Loan Type |
|---|---|---|---|
| Open | $300,000 | New Conventional | |
| Previous Owner | $961,250 | Purchase Money Mortgage | |
| Previous Owner | $289,000 | No Value Available | |
| Previous Owner | $300,000 | No Value Available | |
| Previous Owner | $100,000 | No Value Available | |
| Previous Owner | $62,000 | No Value Available | |
| Previous Owner | $322,700 | No Value Available | |
| Previous Owner | $10,000 | No Value Available | |
| Previous Owner | $322,700 | No Value Available | |
| Previous Owner | $300,000 | Purchase Money Mortgage |
Property History
| Date | Event | Price | Change | Sq Ft Price |
|---|---|---|---|---|
| 01/25/2018 01/25/18 | Sold | $1,489,000 | 0.0% | $453 / Sq Ft |
| 09/01/2017 09/01/17 | Pending | -- | -- | -- |
| 08/25/2017 08/25/17 | For Sale | $1,489,000 | +142.1% | $453 / Sq Ft |
| 12/28/2015 12/28/15 | Sold | $615,000 | -1.6% | $712 / Sq Ft |
| 10/06/2015 10/06/15 | Pending | -- | -- | -- |
| 10/02/2015 10/02/15 | Price Changed | $625,000 | -0.6% | $723 / Sq Ft |
| 10/02/2015 10/02/15 | For Sale | $629,000 | -- | $728 / Sq Ft |
Tax History Compared to Growth
Tax History
| Year | Tax Paid | Tax Assessment Tax Assessment Total Assessment is a certain percentage of the fair market value that is determined by local assessors to be the total taxable value of land and additions on the property. | Land | Improvement |
|---|---|---|---|---|
| 2025 | $21,698 | $1,905,000 | $708,000 | $1,197,000 |
| 2024 | $18,501 | $1,752,000 | $834,000 | $918,000 |
| 2023 | $19,074 | $1,697,000 | $833,000 | $864,000 |
| 2022 | $18,068 | $1,563,000 | $762,000 | $801,000 |
| 2021 | $16,445 | $1,425,000 | $754,000 | $671,000 |
| 2020 | $15,554 | $1,414,000 | $743,000 | $671,000 |
| 2019 | $12,639 | $1,083,000 | $575,000 | $508,000 |
| 2018 | $7,630 | $628,000 | $518,000 | $110,000 |
| 2017 | $7,424 | $585,000 | $475,000 | $110,000 |
| 2016 | $7,486 | $596,000 | $475,000 | $121,000 |
| 2015 | $6,644 | $515,000 | $403,000 | $112,000 |
Agents Affiliated with this Home
-
A
Seller's Agent in 2018
Alfred Yegumians
Berkshire Hathaway HomeServices Commonwealth Real Estate
-
Dan Keating

Buyer's Agent in 2018
Dan Keating
Coldwell Banker Realty - Brookline
(617) 680-7785
28 Total Sales
-
Fotini Bottom
F
Seller's Agent in 2015
Fotini Bottom
Berkshire Hathaway HomeServices Commonwealth Real Estate
(617) 470-6886
11 Total Sales
-
James Savas

Buyer's Agent in 2015
James Savas
Berkshire Hathaway HomeServices Commonwealth Real Estate
(617) 529-5008
1 in this area
7 Total Sales
Map
Source: MLS Property Information Network (MLS PIN)
MLS Number: 72219098
APN: BELM-000037-000124
- 314 Channing Rd
- 176 Channing Rd
- 7 Broad St
- 36 Stearns Rd
- 73 Trowbridge St Unit 73B
- 73 Trowbridge St Unit 73A
- 86 Baker St Unit 86
- 48 Hamilton Rd
- 38 Myrtle St
- 1 Spinney Terrace
- 325 Lake St
- 93 Griswold St Unit 93
- 95 Griswold St
- 51 Stella Rd
- 66 Scott Rd
- 23 Loomis St Unit 23
- 9 Venner Rd
- 4 Griswold St
- 10 Radcliffe Rd
- 51 Loomis St Unit 51
