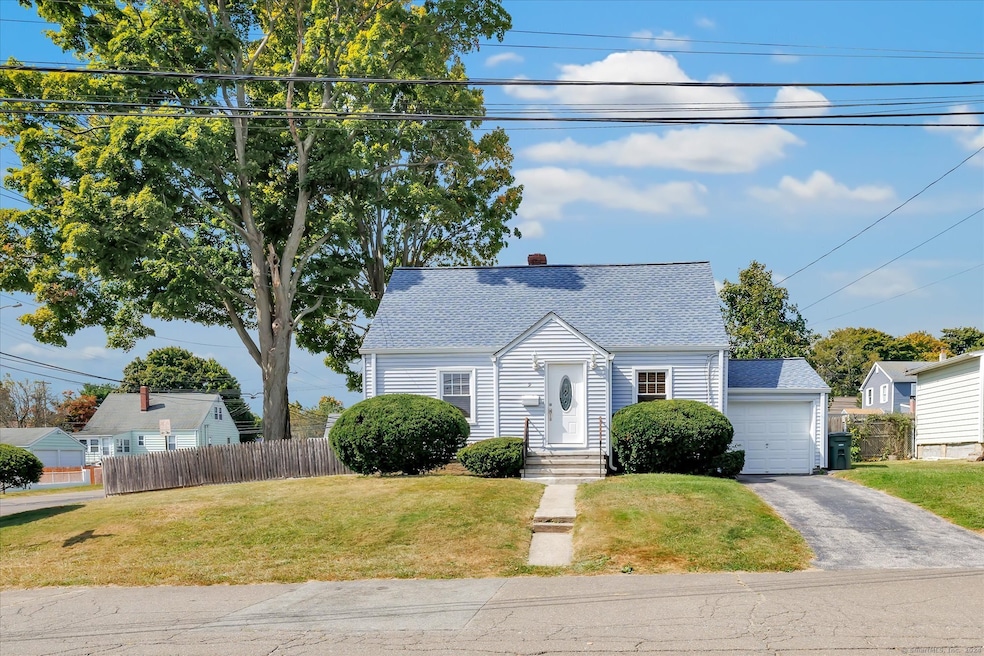
9 Westmere St Bridgeport, CT 06606
Reservoir-Whiskey Hill NeighborhoodHighlights
- Cape Cod Architecture
- Thermal Windows
- Shed
- Corner Lot
- Porch
About This Home
As of December 2024Just the perfect 4 bedroom Cape on a corner lot! From the vinyl siding to the thermopane windows and the newer roof (2015), the exterior of this home is truly maintenance-free! The 1st floor boasts an enclosed entry foyer with closet and space to leave your umbrellas and boots! Step into the spacious living room with hardwood floors offering room for TV or holiday gatherings. The eat-in kitchen is super cute and clean with white cabinets and updated appliances. Off the back is an enclosed porch with room for everything including the dryer, (washer is in the kitchen close to the porch door) making that chore a breeze! A full light bright bath plus 2 nice-sized bedrooms finish up the 1st floor. The 2nd floor offers 2 more bedrooms and a cedar closet ...bonus everything has been freshly painted. Check out the lower level with room to grow! What you are really going to love is the back yard, large, level and fenced in just waiting for your summer picnics gardens or maybe even a pool? All this located on a corner lot on a quiet, lovely street and close to community garden!
Last Agent to Sell the Property
Century 21 AllPoints Realty License #REB.0758674 Listed on: 09/26/2024

Home Details
Home Type
- Single Family
Est. Annual Taxes
- $6,629
Year Built
- Built in 1941
Lot Details
- 8,276 Sq Ft Lot
- Corner Lot
- Property is zoned RA
Parking
- 1 Car Garage
Home Design
- Cape Cod Architecture
- Concrete Foundation
- Frame Construction
- Asphalt Shingled Roof
- Ridge Vents on the Roof
- Vinyl Siding
Interior Spaces
- 1,152 Sq Ft Home
- Thermal Windows
- Electric Range
Bedrooms and Bathrooms
- 4 Bedrooms
- 1 Full Bathroom
Laundry
- Laundry on main level
- Electric Dryer
- Washer
Basement
- Basement Fills Entire Space Under The House
- Basement Hatchway
Outdoor Features
- Exterior Lighting
- Shed
- Rain Gutters
- Porch
Utilities
- Window Unit Cooling System
- Heating System Uses Natural Gas
- Electric Water Heater
Listing and Financial Details
- Assessor Parcel Number 42966
Ownership History
Purchase Details
Purchase Details
Home Financials for this Owner
Home Financials are based on the most recent Mortgage that was taken out on this home.Purchase Details
Similar Homes in the area
Home Values in the Area
Average Home Value in this Area
Purchase History
| Date | Type | Sale Price | Title Company |
|---|---|---|---|
| Quit Claim Deed | -- | None Available | |
| Quit Claim Deed | -- | None Available | |
| Warranty Deed | $390,000 | None Available | |
| Warranty Deed | $390,000 | None Available | |
| Warranty Deed | $74,000 | -- | |
| Warranty Deed | $74,000 | -- |
Mortgage History
| Date | Status | Loan Amount | Loan Type |
|---|---|---|---|
| Previous Owner | $285,000 | Purchase Money Mortgage | |
| Previous Owner | $163,670 | Unknown | |
| Previous Owner | $46,147 | No Value Available |
Property History
| Date | Event | Price | Change | Sq Ft Price |
|---|---|---|---|---|
| 12/09/2024 12/09/24 | Sold | $390,000 | +5.4% | $339 / Sq Ft |
| 10/03/2024 10/03/24 | For Sale | $370,000 | -- | $321 / Sq Ft |
Tax History Compared to Growth
Tax History
| Year | Tax Paid | Tax Assessment Tax Assessment Total Assessment is a certain percentage of the fair market value that is determined by local assessors to be the total taxable value of land and additions on the property. | Land | Improvement |
|---|---|---|---|---|
| 2025 | $6,629 | $152,560 | $67,910 | $84,650 |
| 2024 | $6,629 | $152,560 | $67,910 | $84,650 |
| 2023 | $6,629 | $152,560 | $67,910 | $84,650 |
| 2022 | $6,629 | $152,560 | $67,910 | $84,650 |
| 2021 | $6,629 | $152,560 | $67,910 | $84,650 |
| 2020 | $5,694 | $105,460 | $39,080 | $66,380 |
| 2019 | $5,694 | $105,460 | $39,080 | $66,380 |
| 2018 | $5,734 | $105,460 | $39,080 | $66,380 |
| 2017 | $5,734 | $105,460 | $39,080 | $66,380 |
| 2016 | $5,734 | $105,460 | $39,080 | $66,380 |
| 2015 | $5,858 | $138,820 | $56,250 | $82,570 |
| 2014 | $5,858 | $138,820 | $56,250 | $82,570 |
Agents Affiliated with this Home
-

Seller's Agent in 2024
Stacy Pfannkuch
Century 21 AllPoints Realty
(203) 209-4989
2 in this area
190 Total Sales
-
J
Buyer's Agent in 2024
Jose Cuahuizo
Whitestone Real Estate Group
(203) 368-2181
1 in this area
13 Total Sales
Map
Source: SmartMLS
MLS Number: 24045767
APN: BRID-002785B-000006
- 111 Hollywood Ave
- 49 Soundview Ave
- 207 Hillcrest Rd
- 285 Dayton Rd
- 217 Hillcrest Rd
- 438 Soundview Ave
- 533 Seltsam Rd
- 15 Edwards St
- 129 Trumbull Ave Unit 131
- 6 Lane Ave
- 52 Platt St
- 13 Marshall Ave
- 769 Sylvan Ave Unit 16
- 130 Wilkins Ave
- 110 Wilkins Ave
- 277 Trumbull Ave
- 28 Wilkins Ave
- 32 Marshall Ave
- 39 Moffitt St
- 26 Karen Ct Unit A
