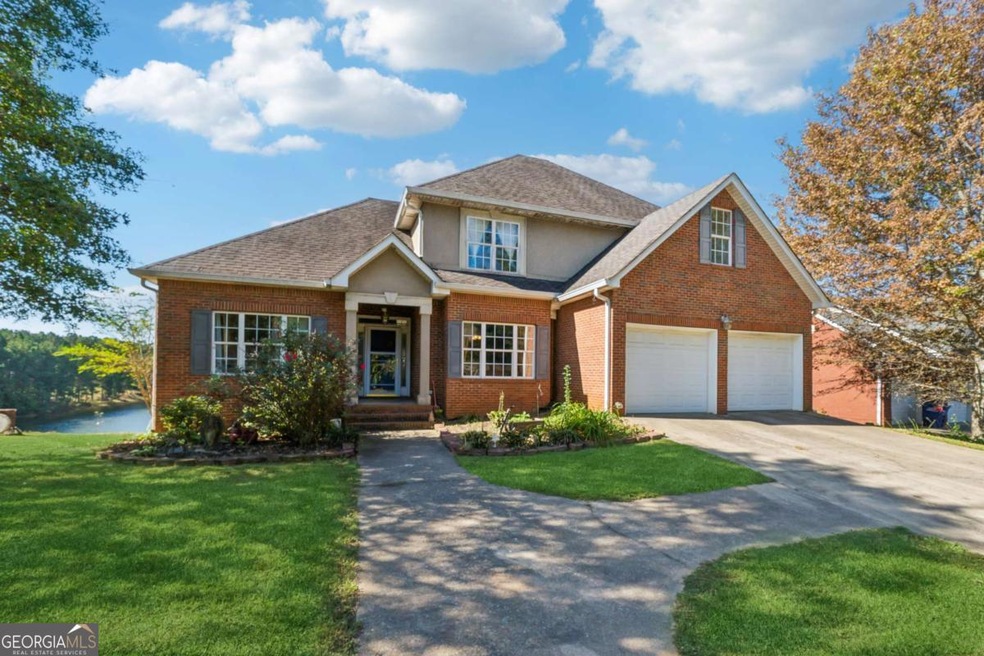Welcome to 9 Westmoreland Lake DriveCowhere peaceful small-town charm meets modern comfort and unbeatable value. Priced below market value to allow room for your personal touch through any cosmetic improvements, this expansive 5-bedroom, 4.5-bath home offers stunning pond views, flexible living spaces, and incredible potential for multigenerational living or rental income. The main level features a bright and airy layout with hardwood floors, a spacious chefCOs kitchen, cozy fireside great room, and a formal dining room perfect for entertaining. The luxurious master suite on the main boasts a spa-like bath and his-and-hers walk-in closets. Enjoy the sunroom year-round thanks to its dedicated HVAC system, while taking in serene views of the neighborhood pond. Upstairs, you'll find a second master (junior) suite with a private ensuite bath and walk-in closet, along with two additional bedrooms and a shared full bath. The fully finished basement is a standout featureCooffering a complete one-bedroom apartment with its own kitchen, laundry hookups, large living area, and a private screened porch overlooking the water. With a separate entrance, it's ideal for guests, extended family, or rental opportunities. Located in a quiet, picturesque neighborhood with easy access to I-20 and local shopping, this rare gem offers space, serenity, and versatility. Schedule your private tour today!

