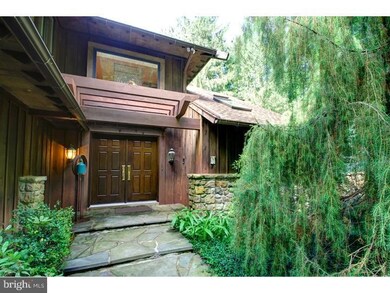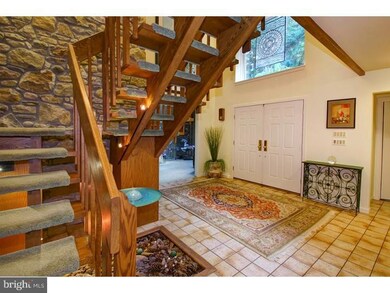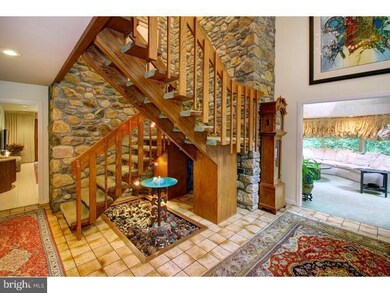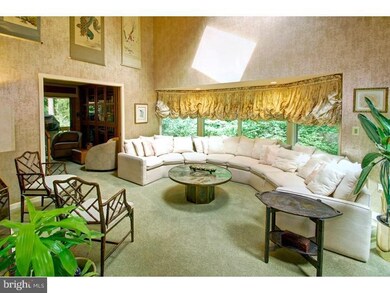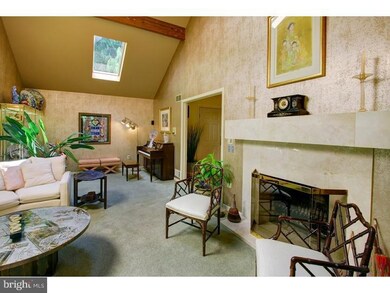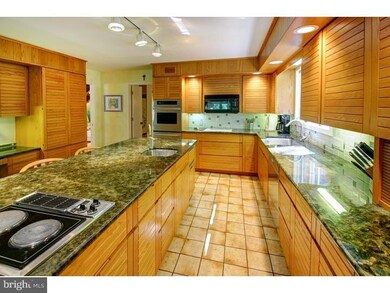
9 Weston Dr Mohnton, PA 19540
Highlights
- Indoor Pool
- Deck
- Contemporary Architecture
- Sauna
- Wood Burning Stove
- Wooded Lot
About This Home
As of May 2024Amazing custom built contemporary is nestled in the woods on 12+ acres & has over 6,000 sqft of living space w/ 4 bedrms, 2 full & 3 1/2 baths. 2 stone walls, 20'+ high define the foyer. The LR has cathedral ceilings w/ skylights, marble FP & bay window. There is a library w/ custom built-ins & spiral staircase to the Master Bedrm Suite. The formal DR is just off the oversized kitchen w/ eating area, SS appliances, granite countertops & slider to screened porch. A stone FP is the highlight of the FR which has a slider to deck. The master bedrm suite is complete w/ a dressing rm, huge walk-in closet, bath w/ whirlpool tub & Koehler Habitat Spa & a slider to 2nd flr deck. The LL has a full sized wet bar & wood-burning stove. Indoor heated lap pool w/ electric cover is on this level & has soaring cedar ceiling plus many windows & skylights. The home has geothermal heat (is enrolled in Clean & Green), oversized 3 car garage, security system & heated driveway w/ a Cartel system. Very private & serene location.
Home Details
Home Type
- Single Family
Year Built
- Built in 1981
Lot Details
- 12.72 Acre Lot
- Wooded Lot
- Property is in good condition
Parking
- 3 Car Direct Access Garage
- 2 Open Parking Spaces
- Garage Door Opener
- Driveway
Home Design
- Contemporary Architecture
- Shingle Roof
- Wood Siding
- Stone Siding
- Concrete Perimeter Foundation
Interior Spaces
- 6,000 Sq Ft Home
- Property has 2 Levels
- Wet Bar
- Central Vacuum
- Cathedral Ceiling
- Ceiling Fan
- Skylights
- 2 Fireplaces
- Wood Burning Stove
- Marble Fireplace
- Stone Fireplace
- Stained Glass
- Bay Window
- Family Room
- Living Room
- Dining Room
- Sauna
- Laundry on upper level
- Attic
Kitchen
- Eat-In Kitchen
- Butlers Pantry
- Built-In Self-Cleaning Double Oven
- Built-In Range
- Dishwasher
- Kitchen Island
- Trash Compactor
- Disposal
Flooring
- Wall to Wall Carpet
- Tile or Brick
Bedrooms and Bathrooms
- 4 Bedrooms
- En-Suite Primary Bedroom
- En-Suite Bathroom
- Whirlpool Bathtub
- Walk-in Shower
Finished Basement
- Basement Fills Entire Space Under The House
- Exterior Basement Entry
Home Security
- Home Security System
- Intercom
Eco-Friendly Details
- Energy-Efficient Appliances
Outdoor Features
- Indoor Pool
- Balcony
- Deck
- Patio
- Exterior Lighting
- Porch
Utilities
- Forced Air Heating and Cooling System
- Air Filtration System
- Geothermal Heating and Cooling
- Underground Utilities
- 200+ Amp Service
- Water Treatment System
- Well
- Electric Water Heater
- On Site Septic
- Cable TV Available
Community Details
- No Home Owners Association
- Angelica Woods Subdivision
Listing and Financial Details
- Tax Lot 9437
- Assessor Parcel Number 39-5304-03-42-9437
Ownership History
Purchase Details
Home Financials for this Owner
Home Financials are based on the most recent Mortgage that was taken out on this home.Purchase Details
Purchase Details
Home Financials for this Owner
Home Financials are based on the most recent Mortgage that was taken out on this home.Purchase Details
Purchase Details
Home Financials for this Owner
Home Financials are based on the most recent Mortgage that was taken out on this home.Similar Homes in Mohnton, PA
Home Values in the Area
Average Home Value in this Area
Purchase History
| Date | Type | Sale Price | Title Company |
|---|---|---|---|
| Deed | $703,000 | Signature Abstract | |
| Deed | $75,000 | -- | |
| Interfamily Deed Transfer | -- | Attorney | |
| Deed | -- | None Available | |
| Deed | $465,000 | None Available |
Mortgage History
| Date | Status | Loan Amount | Loan Type |
|---|---|---|---|
| Open | $667,850 | New Conventional | |
| Previous Owner | $416,000 | New Conventional | |
| Previous Owner | $417,000 | New Conventional | |
| Previous Owner | $250,000 | Credit Line Revolving |
Property History
| Date | Event | Price | Change | Sq Ft Price |
|---|---|---|---|---|
| 05/28/2024 05/28/24 | Sold | $703,000 | 0.0% | $133 / Sq Ft |
| 05/10/2024 05/10/24 | Pending | -- | -- | -- |
| 05/10/2024 05/10/24 | For Sale | $703,000 | +51.2% | $133 / Sq Ft |
| 08/29/2014 08/29/14 | Sold | $465,000 | -2.1% | $78 / Sq Ft |
| 07/31/2014 07/31/14 | Pending | -- | -- | -- |
| 07/31/2014 07/31/14 | For Sale | $475,000 | 0.0% | $79 / Sq Ft |
| 07/28/2014 07/28/14 | Pending | -- | -- | -- |
| 07/09/2014 07/09/14 | Price Changed | $475,000 | -5.0% | $79 / Sq Ft |
| 05/08/2014 05/08/14 | Price Changed | $499,900 | -4.8% | $83 / Sq Ft |
| 04/05/2014 04/05/14 | Price Changed | $525,000 | -2.8% | $88 / Sq Ft |
| 12/03/2013 12/03/13 | Price Changed | $540,000 | -1.8% | $90 / Sq Ft |
| 08/26/2013 08/26/13 | Price Changed | $550,000 | -4.3% | $92 / Sq Ft |
| 07/10/2013 07/10/13 | Price Changed | $575,000 | +1.8% | $96 / Sq Ft |
| 07/09/2013 07/09/13 | For Sale | $565,000 | -- | $94 / Sq Ft |
Tax History Compared to Growth
Tax History
| Year | Tax Paid | Tax Assessment Tax Assessment Total Assessment is a certain percentage of the fair market value that is determined by local assessors to be the total taxable value of land and additions on the property. | Land | Improvement |
|---|---|---|---|---|
| 2025 | $5,731 | $321,100 | $86,100 | $235,000 |
| 2024 | $14,774 | $321,100 | $86,100 | $235,000 |
| 2023 | $14,360 | $321,100 | $86,100 | $235,000 |
| 2022 | $14,001 | $321,100 | $86,100 | $235,000 |
| 2021 | $13,723 | $321,100 | $86,100 | $235,000 |
| 2020 | $13,723 | $321,100 | $86,100 | $235,000 |
| 2019 | $13,556 | $321,100 | $86,100 | $235,000 |
| 2018 | $13,312 | $321,100 | $86,100 | $235,000 |
| 2017 | $13,053 | $321,100 | $86,100 | $235,000 |
| 2016 | $4,418 | $321,200 | $86,200 | $235,000 |
| 2015 | $4,418 | $321,200 | $86,200 | $235,000 |
| 2014 | $4,418 | $321,200 | $86,200 | $235,000 |
Agents Affiliated with this Home
-
Darren Kostival

Seller's Agent in 2024
Darren Kostival
RE/MAX of Reading
(610) 823-6220
140 Total Sales
-
Lisa Tiger

Seller's Agent in 2014
Lisa Tiger
Century 21 Gold
(610) 207-6186
293 Total Sales
Map
Source: Bright MLS
MLS Number: 1003513698
APN: 39-5304-03-42-9437
- 10 Hidden Pond Dr
- 208 Imperial Dr
- 49 Fawn Dr
- 479 Imperial Dr
- 338 Candy Rd
- 180 Candy Rd
- 154 Deer Hill Rd
- 10 Millet Ln
- 32 Stonehill Dr
- 40 Tanglewood Dr
- 26 Pineview Ave
- 742 Freemansville Rd
- 22 Old Seton Rd
- 2 Forest Rd
- 44 Muirfield Dr Unit 44
- 305 Gunhart Rd
- 878 Freemansville Rd
- 5 -A Fairway Rd
- 4 Nassau Cir
- Saint Lawrence Plan at Green Hills

