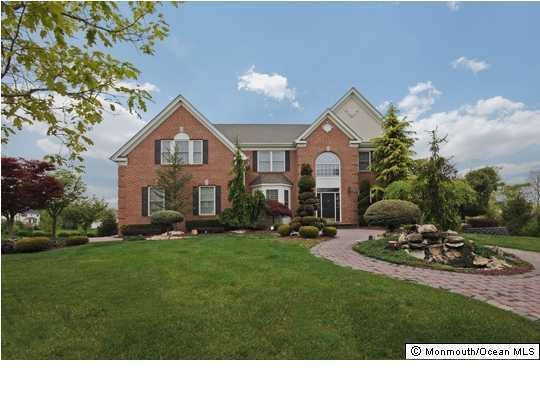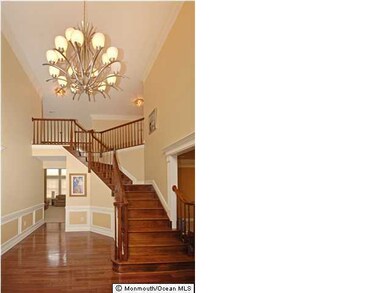
9 Whipple Way Marlboro, NJ 07746
Highlights
- Bay View
- New Kitchen
- Clerestory Windows
- Marlboro High School Rated A
- Colonial Architecture
- Wood Flooring
About This Home
As of August 2022Stunning Estate Home in Desirable Lexington Est. This home radiates elegance from the moment you step into the 2 story foyer with HW flrs, decorative custom moldings thruout,custom paint and window treatments, gourmet granite kitch w/ stainless appl. pkg. tray ceilings, 2 story family with clerestory windows, gas fireplace, Princess suite, luxurious master br suite with sitting area and separate study, ext. over 2000 sq. ft of pavers,walkout basement, prof.landscaping, serene setting, must see.
Last Agent to Sell the Property
Angela Dunn
ERA Central Realty Group Listed on: 05/10/2012

Last Buyer's Agent
Lydia Chen
Coldwell Banker Res. Brokerage
Home Details
Home Type
- Single Family
Est. Annual Taxes
- $16,131
Year Built
- Built in 2004
Lot Details
- 0.45 Acre Lot
- Sprinkler System
Parking
- 2 Car Attached Garage
- Garage Door Opener
- Double-Wide Driveway
Home Design
- Colonial Architecture
- Brick Exterior Construction
- Shingle Roof
- Vinyl Siding
Interior Spaces
- 4,216 Sq Ft Home
- 3-Story Property
- Crown Molding
- Tray Ceiling
- Ceiling height of 9 feet on the main level
- Recessed Lighting
- Light Fixtures
- Gas Fireplace
- Window Treatments
- Clerestory Windows
- Bay Window
- Window Screens
- French Doors
- Entrance Foyer
- Family Room
- Sitting Room
- Living Room
- Dining Room
- Home Office
- Bonus Room
- Center Hall
- Bay Views
Kitchen
- New Kitchen
- Eat-In Kitchen
- Double Self-Cleaning Oven
- Gas Cooktop
- Microwave
- Dishwasher
- Disposal
Flooring
- Wood
- Wall to Wall Carpet
- Ceramic Tile
Bedrooms and Bathrooms
- 4 Bedrooms
- Primary bedroom located on second floor
- Walk-In Closet
- Primary Bathroom is a Full Bathroom
- Dual Vanity Sinks in Primary Bathroom
- Whirlpool Bathtub
- Primary Bathroom includes a Walk-In Shower
Laundry
- Laundry Room
- Dryer
- Washer
Attic
- Attic Fan
- Pull Down Stairs to Attic
Basement
- Walk-Out Basement
- Basement Fills Entire Space Under The House
Outdoor Features
- Balcony
- Patio
- Exterior Lighting
Schools
- Marlboro High School
Utilities
- Zoned Heating and Cooling
- Heating System Uses Natural Gas
- Natural Gas Water Heater
Community Details
- No Home Owners Association
- Lexington Est Subdivision, Montgomery Floorplan
Listing and Financial Details
- Assessor Parcel Number 30003600000000180054
Ownership History
Purchase Details
Home Financials for this Owner
Home Financials are based on the most recent Mortgage that was taken out on this home.Purchase Details
Home Financials for this Owner
Home Financials are based on the most recent Mortgage that was taken out on this home.Similar Homes in Marlboro, NJ
Home Values in the Area
Average Home Value in this Area
Purchase History
| Date | Type | Sale Price | Title Company |
|---|---|---|---|
| Deed | $1,300,000 | Two Rivers Title | |
| Deed | $845,000 | None Available |
Mortgage History
| Date | Status | Loan Amount | Loan Type |
|---|---|---|---|
| Previous Owner | $910,000 | New Conventional | |
| Previous Owner | $625,000 | New Conventional | |
| Previous Owner | $174,150 | Credit Line Revolving |
Property History
| Date | Event | Price | Change | Sq Ft Price |
|---|---|---|---|---|
| 08/15/2022 08/15/22 | Sold | $1,300,000 | +4.0% | $308 / Sq Ft |
| 06/14/2022 06/14/22 | Pending | -- | -- | -- |
| 06/04/2022 06/04/22 | For Sale | $1,250,000 | +47.9% | $296 / Sq Ft |
| 08/10/2012 08/10/12 | Sold | $845,000 | -- | $200 / Sq Ft |
Tax History Compared to Growth
Tax History
| Year | Tax Paid | Tax Assessment Tax Assessment Total Assessment is a certain percentage of the fair market value that is determined by local assessors to be the total taxable value of land and additions on the property. | Land | Improvement |
|---|---|---|---|---|
| 2025 | $21,556 | $864,300 | $247,500 | $616,800 |
| 2024 | $20,605 | $864,300 | $247,500 | $616,800 |
| 2023 | $20,605 | $864,300 | $247,500 | $616,800 |
| 2022 | $20,078 | $864,300 | $247,500 | $616,800 |
| 2021 | $19,879 | $864,300 | $247,500 | $616,800 |
| 2020 | $19,870 | $864,300 | $247,500 | $616,800 |
| 2019 | $19,879 | $864,300 | $247,500 | $616,800 |
| 2018 | $18,945 | $837,900 | $247,500 | $590,400 |
| 2017 | $18,576 | $837,900 | $247,500 | $590,400 |
| 2016 | $18,501 | $837,900 | $247,500 | $590,400 |
| 2015 | $18,033 | $829,100 | $247,500 | $581,600 |
| 2014 | $17,415 | $792,300 | $247,500 | $544,800 |
Agents Affiliated with this Home
-
Lydia Chen

Seller's Agent in 2022
Lydia Chen
Heritage House Sotheby's International Realty
(732) 267-6654
26 in this area
55 Total Sales
-
Arlene Messina
A
Buyer's Agent in 2022
Arlene Messina
C21/ Mack Morris Iris Lurie
(732) 598-7366
6 in this area
63 Total Sales
-
A
Seller's Agent in 2012
Angela Dunn
ERA Central Realty Group
Map
Source: MOREMLS (Monmouth Ocean Regional REALTORS®)
MLS Number: 21217768
APN: 30-00360-02-00018-54
- 27 Witherspoon Way
- 67 School Rd E
- 1 Hopkinson Ct
- 24 Rutledge Rd
- 10 Livingston Ct
- 100 Timber Ln
- 22 Pecan Valley Dr
- 93 Buckley Rd
- Brookton Plan at The Parc at Marlboro - The Brookton Collection
- Monterey Plan at The Parc at Marlboro - The Monterey Collection
- 53 Barn Swallow Blvd
- 49 Barn Swallow Blvd
- 68 Stevenson Dr
- 83 Stevenson Dr
- 110 Buckley Rd
- 2703 Journey Ave
- 2704 Journey Ave
- 23 Woodpecker Way
- 2706 Journey Ave
- 2707 Journey Ave


