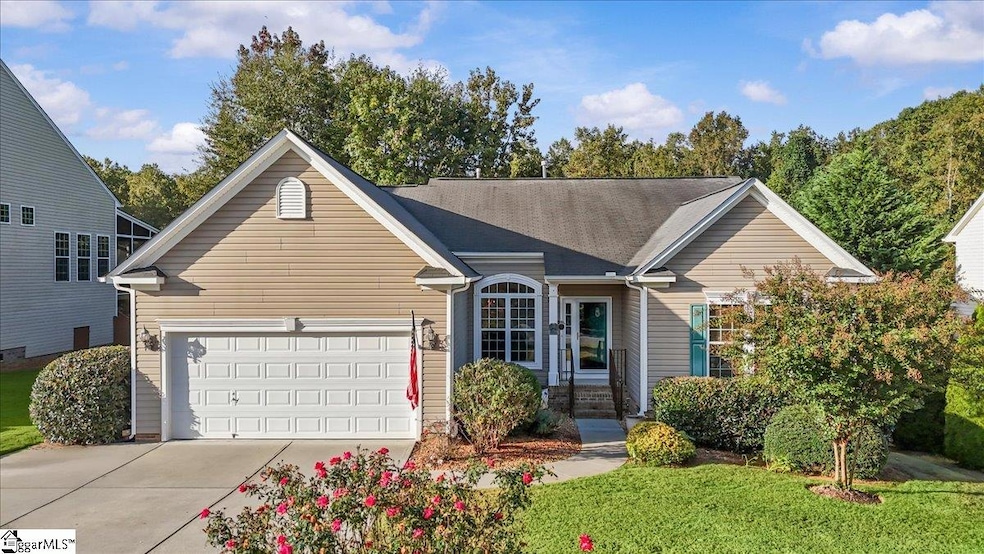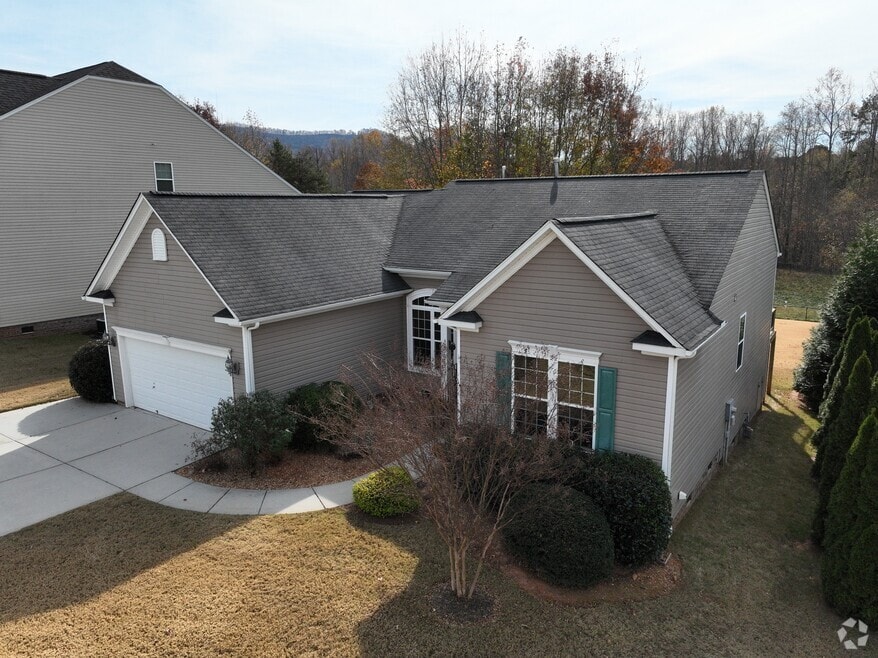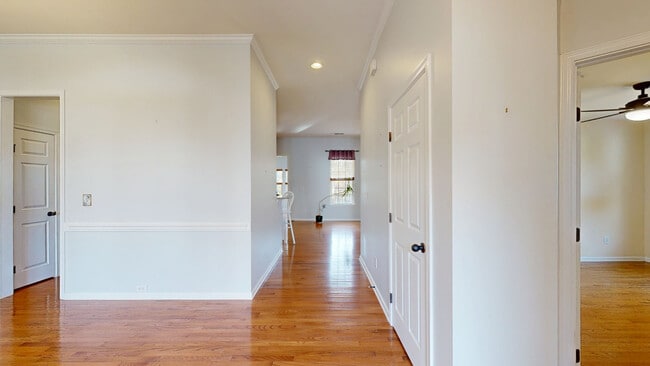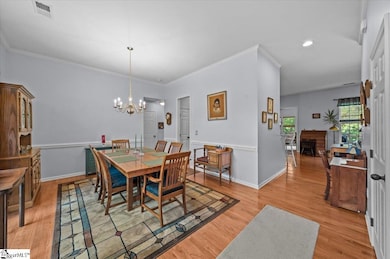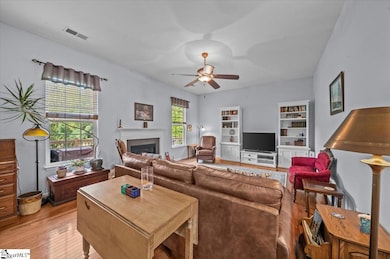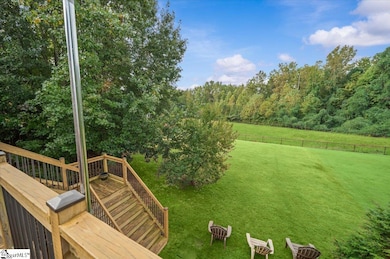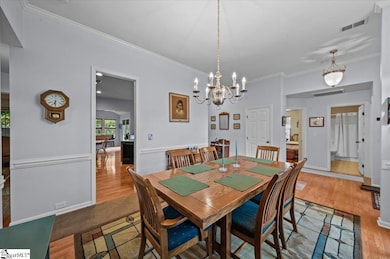
9 Wild Fern Ct Travelers Rest, SC 29690
Estimated payment $2,485/month
Highlights
- Hot Property
- Open Floorplan
- Vaulted Ceiling
- Gateway Elementary School Rated A-
- Deck
- Ranch Style House
About This Home
Welcome to this meticulously maintained one-level home, perfectly situated on a level lot with a private backyard in a quiet CUL-DE-SAC. Located in the highly sought-after Woodland Creek subdivision, you’ll love being just 2.5 MILES to DOWNTOWN TRAVELERS REST and the popular Swamp Rabbit Trail! Step inside and immediately notice the hardwood floors throughout the home (yes—even the bedrooms!), 9 foot ceilings, and an inviting open layout. To the left of the foyer, the formal dining room showcases crown molding, chair rail detail, and a large window that fills the space with natural light. The spacious great room has a cozy gas-log fireplace, large windows and the room opens seamlessly to the kitchen and sunroom. The kitchen has updated quartz countertops, abundant cabinetry, a pantry closet, a breakfast area and convenient access to the dining room for easy entertaining. Just off the kitchen is the SUNROOM which features a vaulted ceiling and walls of windows overlooking the PRIVATE BACK YARD with NO NEIGHBORS BEHIND and leads outside to the LARGE DECK—ideal for grilling, gatherings, or simply enjoying the peaceful setting. In the primary suite enjoy a trey ceiling, generous walk-in closet, and a ensuite bathroom with dual sinks and a separate stall shower. In this SPLIT FLOOR PLAN the two additional bedrooms, and a full bath are located on the opposite of the home. Additional features include laundry room, ample storage with multiple closets, a tall crawl space, 2 car garage with extra parking pad and a COMMUNITY POOL! This home has move-in ready magic: comfort, style and convenience —all in one of the most desirable areas of Travelers Rest. Schedule your showing today!
Home Details
Home Type
- Single Family
Est. Annual Taxes
- $1,487
Year Built
- Built in 2010
Lot Details
- 0.34 Acre Lot
- Cul-De-Sac
- Level Lot
- Few Trees
HOA Fees
- $42 Monthly HOA Fees
Home Design
- Ranch Style House
- Composition Roof
- Vinyl Siding
Interior Spaces
- 1,800-1,999 Sq Ft Home
- Open Floorplan
- Crown Molding
- Tray Ceiling
- Vaulted Ceiling
- Ceiling Fan
- Gas Log Fireplace
- Tilt-In Windows
- Window Treatments
- Great Room
- Dining Room
- Sun or Florida Room: Size: 14x12
- Crawl Space
Kitchen
- Breakfast Room
- Free-Standing Electric Range
- Built-In Microwave
- Dishwasher
- Quartz Countertops
- Disposal
Flooring
- Wood
- Vinyl
Bedrooms and Bathrooms
- 3 Main Level Bedrooms
- 2 Full Bathrooms
Laundry
- Laundry Room
- Laundry on main level
- Dryer
- Washer
Attic
- Storage In Attic
- Pull Down Stairs to Attic
Parking
- 2 Car Attached Garage
- Parking Pad
- Garage Door Opener
- Driveway
Outdoor Features
- Deck
Schools
- Gateway Elementary School
- Northwest Middle School
- Travelers Rest High School
Utilities
- Forced Air Heating and Cooling System
- Heating System Uses Natural Gas
- Tankless Water Heater
- Gas Water Heater
- Cable TV Available
Community Details
- Carolina Moves/ Alexa Quesnel/864 777 7067 HOA
- Woodland Creek Subdivision
- Mandatory home owners association
Listing and Financial Details
- Assessor Parcel Number 0494.01-01-076.00
3D Interior and Exterior Tours
Map
Home Values in the Area
Average Home Value in this Area
Tax History
| Year | Tax Paid | Tax Assessment Tax Assessment Total Assessment is a certain percentage of the fair market value that is determined by local assessors to be the total taxable value of land and additions on the property. | Land | Improvement |
|---|---|---|---|---|
| 2024 | $1,487 | $9,040 | $1,400 | $7,640 |
| 2023 | $1,487 | $9,040 | $1,400 | $7,640 |
| 2022 | $1,446 | $9,040 | $1,400 | $7,640 |
| 2021 | $1,421 | $9,040 | $1,400 | $7,640 |
| 2020 | $1,500 | $9,000 | $1,280 | $7,720 |
| 2019 | $1,490 | $9,000 | $1,280 | $7,720 |
| 2018 | $1,006 | $7,570 | $1,280 | $6,290 |
| 2017 | $1,000 | $7,570 | $1,280 | $6,290 |
| 2016 | $954 | $189,260 | $32,000 | $157,260 |
| 2015 | $1,375 | $189,260 | $32,000 | $157,260 |
| 2014 | $1,202 | $183,350 | $35,000 | $148,350 |
Property History
| Date | Event | Price | List to Sale | Price per Sq Ft | Prior Sale |
|---|---|---|---|---|---|
| 11/12/2025 11/12/25 | Price Changed | $439,900 | -2.2% | $244 / Sq Ft | |
| 10/09/2025 10/09/25 | For Sale | $450,000 | +86.7% | $250 / Sq Ft | |
| 08/16/2018 08/16/18 | Sold | $241,000 | +1.7% | $134 / Sq Ft | View Prior Sale |
| 07/17/2018 07/17/18 | Pending | -- | -- | -- | |
| 07/13/2018 07/13/18 | For Sale | $237,000 | -- | $132 / Sq Ft |
Purchase History
| Date | Type | Sale Price | Title Company |
|---|---|---|---|
| Deed | $241,000 | None Available | |
| Deed | $192,000 | -- | |
| Deed | $185,150 | -- | |
| Deed | $39,000 | -- |
Mortgage History
| Date | Status | Loan Amount | Loan Type |
|---|---|---|---|
| Open | $161,000 | New Conventional |
About the Listing Agent

As a Greenville area resident for the past 18 years, Jill has seen wonderful growth in the Upstate. With a strong customer service background, she is here to help you each step of the way whether you're buying, selling, or investing!
Jill's Other Listings
Source: Greater Greenville Association of REALTORS®
MLS Number: 1571654
APN: 0494.01-01-076.00
- 1 Wild Fern Ct
- 5705 State Park Rd
- 210 Brayton Ct
- 12 Halowell Ln
- 4 Halowell Ln
- 15 Halowell Ln
- 11 Halowell Ln
- 3 Halowell Ln
- 8 Spur Dr
- 11 Echo Dr
- 112 Halowell Ln
- 110 Colony Rd
- 120 Halowell Ln
- 207 Grandview Cir
- 129 Shager Place
- 6206 State Park Rd
- 24 Gaskins Trail
- 22 Gaskins Trail
- 4 Gaskins Trail
- 400 Trillium Creek Ct
- 11 Shager Place
- 214 Forest Dr
- 218 Forest Dr
- 125 Pinestone Dr
- 129 Midwood Rd
- 1600 Brooks Pointe Cir
- 201 Clarus Crk Way
- 1 Solis Ct
- 207 Clarus Crk Way
- 401 Albus Dr
- 305 Clarus Crk Way
- 45 Carriage Dr
- 8 War Admiral Way
- 300 N Highway 25 Bypass
- 6001 Hampden Dr
- 157 Montague Rd
- 127 Shallons Dr
- 421 Duncan Chapel Rd
- 222 Montview Cir
- 316 Glover Cir Unit Crane
