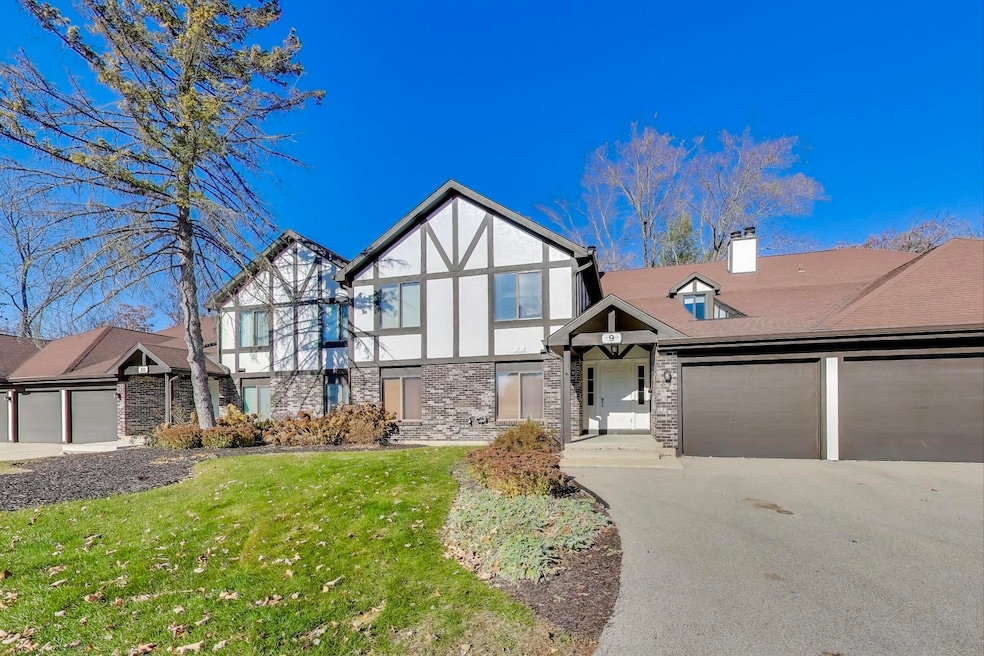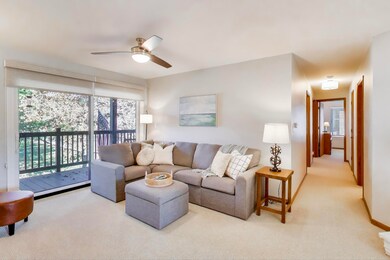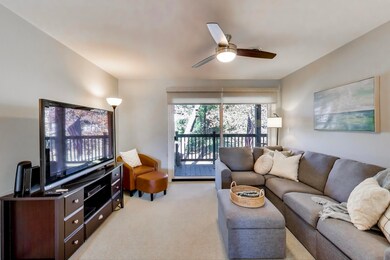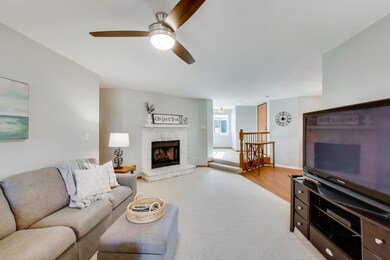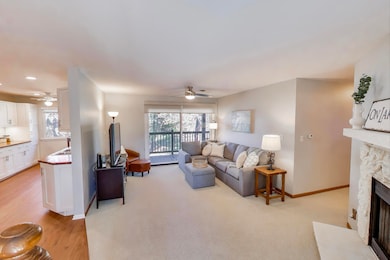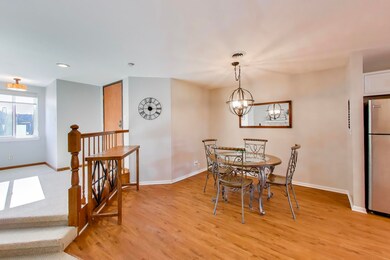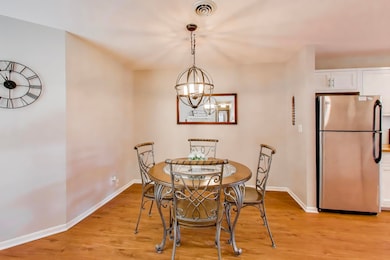9 Wildwood Ct Unit D Williams Bay, WI 53191
Estimated payment $2,640/month
Highlights
- Community Pool
- 1 Car Attached Garage
- Level Entry For Accessibility
- Tennis Courts
- Park
- 1-Story Property
About This Home
A rare 3-bedroom condo in Willabay Shores only steps from the lake with standout updates. Under 0.5 mi to the Geneva Lake shoreline, this unit with a 1-car garage blends comfort and style with LVP kitchen flooring (2019), custom kitchen cabinets and butcher block countertops, Marvin Infinity windows and sliding doors (2022), a Bath Fitters tub and shower (2022) and new window treatments. The living room's gas fireplace and large deck create an inviting setting overlooking peaceful wooded grounds. Under 1 mi to Harpoon Willie's, Cafe Calamari and Green Grocer, with Pier 290 about 1.3 mi away. Check out the new HOA tennis/pickleball courts! Basic internet included. 3D tour, video and floor plan available. See it today!
Listing Agent
Berkshire Hathaway Starck Real Estate License #57510-90 Listed on: 11/15/2025

Property Details
Home Type
- Condominium
Est. Annual Taxes
- $3,214
Parking
- 1 Car Attached Garage
Home Design
- Stucco Exterior
Interior Spaces
- 1,400 Sq Ft Home
- 1-Story Property
Kitchen
- Oven
- Range
- Microwave
- Dishwasher
- Disposal
Bedrooms and Bathrooms
- 3 Bedrooms
- 2 Full Bathrooms
Laundry
- Dryer
- Washer
Accessible Home Design
- Level Entry For Accessibility
Schools
- Williams Bay Elementary And Middle School
- Williams Bay High School
Listing and Financial Details
- Assessor Parcel Number WUS 00009D
Community Details
Overview
- Property has a Home Owners Association
- Association fees include lawn maintenance, snow removal, pool service, common area maintenance, trash, replacement reserve, common area insur
Recreation
- Tennis Courts
- Community Pool
- Park
- Trails
Map
Home Values in the Area
Average Home Value in this Area
Tax History
| Year | Tax Paid | Tax Assessment Tax Assessment Total Assessment is a certain percentage of the fair market value that is determined by local assessors to be the total taxable value of land and additions on the property. | Land | Improvement |
|---|---|---|---|---|
| 2024 | $3,214 | $269,000 | $15,000 | $254,000 |
| 2023 | $3,181 | $269,000 | $15,000 | $254,000 |
| 2022 | $3,461 | $269,000 | $15,000 | $254,000 |
| 2021 | $2,719 | $168,900 | $9,000 | $159,900 |
| 2020 | $2,742 | $168,900 | $9,000 | $159,900 |
| 2019 | $2,628 | $168,900 | $9,000 | $159,900 |
| 2018 | $2,251 | $149,100 | $9,000 | $140,100 |
| 2017 | $2,113 | $149,100 | $9,000 | $140,100 |
| 2016 | $3,376 | $218,000 | $7,000 | $211,000 |
| 2015 | $3,310 | $218,000 | $7,000 | $211,000 |
| 2014 | $3,005 | $218,000 | $7,000 | $211,000 |
| 2013 | $3,005 | $218,000 | $7,000 | $211,000 |
Property History
| Date | Event | Price | List to Sale | Price per Sq Ft |
|---|---|---|---|---|
| 11/15/2025 11/15/25 | For Sale | $450,000 | -- | $321 / Sq Ft |
Purchase History
| Date | Type | Sale Price | Title Company |
|---|---|---|---|
| Condominium Deed | $225,000 | None Available | |
| Deed | -- | None Available | |
| Joint Tenancy Deed | $157,000 | Chicago Title Ins Co | |
| Condominium Deed | -- | None Available | |
| Trustee Deed | $265,000 | None Available |
Mortgage History
| Date | Status | Loan Amount | Loan Type |
|---|---|---|---|
| Open | $202,500 | New Conventional | |
| Previous Owner | $117,000 | Adjustable Rate Mortgage/ARM |
Source: Metro MLS
MLS Number: 1943093
APN: WUS00009D
- 23 Willabay Dr Unit D
- N2461 E Geneva St
- 560 Free Church Dr
- 539 Highland Rd
- 19 Cedar Point Dr
- W4540 Lakeview Glen Dr
- 2 W Geneva St
- 220 Elkhorn Rd
- 408 Canterbury Ct
- 411 Canterbury Ct
- 412 Canterbury Ct Unit Lt15
- 414 Canterbury Ct
- 412 Canterbury Ct
- 55 Stark St Unit 14
- 55 Stark St Unit 12
- 109 W Geneva St
- 128 Sunnyside Ct
- 317 Crocus St
- 238 Bayview Rd
- 24 Upper Loch Vista Dr
- 3 N Walworth Ave
- 122 Williams St
- 92 Congress St
- 406 Lakewood Dr
- N2692 Forest Dr
- W4015 Black Point Rd
- 642 Agaming Rd
- 15 Geneva Ln
- 414 S Lakeshore Dr
- 856 Brickley Dr
- 465 Sylvan Dr
- 31 Abbey Villa Cir
- 769 Arrowhead Dr
- 1006 Bailey Rd
- 190 Dewey Ave
- 814 Inlet Shore Dr
- 1723 Hillcrest Dr
- 222 Ridge Rd
- 1785 La Salle St
- 817 Kendall Ln
