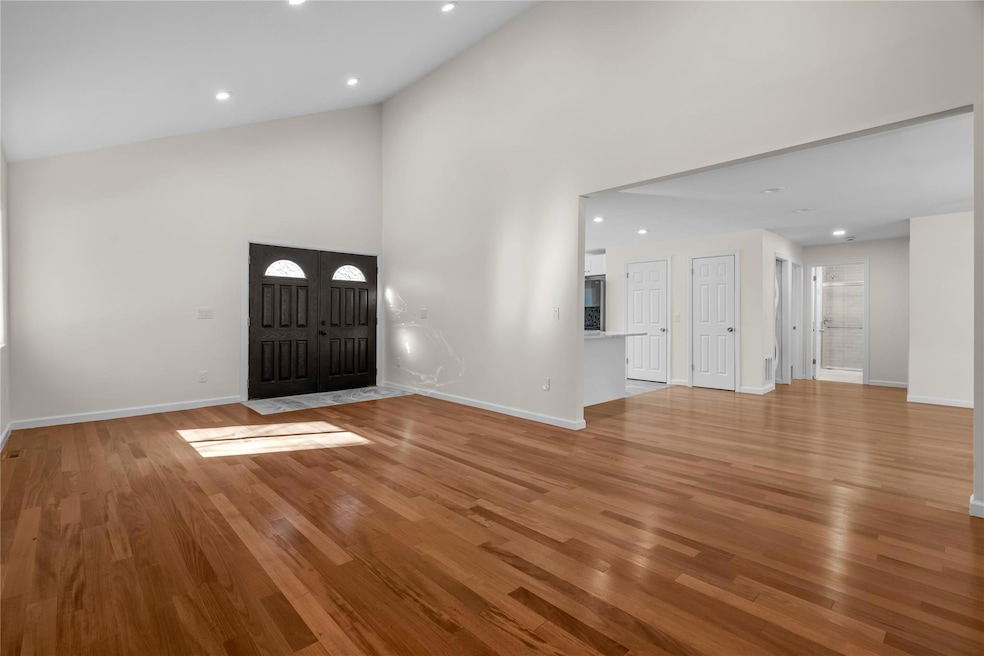
9 William Puckey Dr Cortlandt Manor, NY 10567
Estimated payment $5,386/month
Highlights
- 2.16 Acre Lot
- Contemporary Architecture
- Formal Dining Room
- Furnace Woods Elementary School Rated A-
- Main Floor Bedroom
- Stainless Steel Appliances
About This Home
Discover this beautifully renovated home nestled on over 2 acres of lush greenery in the heart of Northern Westchester County. A long, newly paved driveway welcomes you to this serene retreat, offering both privacy and breathtaking distant mountain views. Every detail of this home has been thoughtfully updated, inside and out. The newly renovated exterior boasts modern yet timeless appeal, while the interior features high-end finishes, abundant natural light, and a seamless blend of comfort and sophistication. Step outside and immerse yourself in nature, with ample outdoor space to explore, relax, and enjoy the peaceful surroundings. Conveniently located near charming towns, hiking trails, and top-rated schools, this home offers a perfect balance of tranquility and accessibility.
Listing Agent
Keller Williams NY Realty Brokerage Phone: 914-437-6100 License #10401325034 Listed on: 06/29/2025

Home Details
Home Type
- Single Family
Est. Annual Taxes
- $15,477
Year Built
- Built in 1985
Lot Details
- 2.16 Acre Lot
Parking
- 4 Parking Spaces
Home Design
- Contemporary Architecture
- Frame Construction
Interior Spaces
- 1,986 Sq Ft Home
- Ceiling Fan
- Formal Dining Room
- Dryer
Kitchen
- Eat-In Kitchen
- Convection Oven
- Cooktop
- Dishwasher
- Stainless Steel Appliances
Bedrooms and Bathrooms
- 3 Bedrooms
- Main Floor Bedroom
- En-Suite Primary Bedroom
- Walk-In Closet
- 2 Full Bathrooms
Schools
- Furnace Woods Elementary School
- Blue Mountain Middle School
- Hendrick Hudson High School
Utilities
- Central Air
- Heating System Uses Oil
- Septic Tank
Listing and Financial Details
- Assessor Parcel Number 2289-045-006-00003-000-0014
Map
Home Values in the Area
Average Home Value in this Area
Tax History
| Year | Tax Paid | Tax Assessment Tax Assessment Total Assessment is a certain percentage of the fair market value that is determined by local assessors to be the total taxable value of land and additions on the property. | Land | Improvement |
|---|---|---|---|---|
| 2024 | $3,271 | $8,450 | $975 | $7,475 |
| 2023 | $15,017 | $8,450 | $975 | $7,475 |
| 2022 | $14,728 | $8,450 | $975 | $7,475 |
| 2021 | $13,005 | $8,450 | $975 | $7,475 |
| 2020 | $12,760 | $8,450 | $975 | $7,475 |
| 2019 | $13,481 | $8,450 | $975 | $7,475 |
| 2018 | $11,754 | $8,450 | $975 | $7,475 |
| 2017 | $7,142 | $8,450 | $975 | $7,475 |
| 2016 | $13,151 | $8,450 | $975 | $7,475 |
| 2015 | -- | $8,450 | $975 | $7,475 |
| 2014 | -- | $8,450 | $975 | $7,475 |
| 2013 | -- | $8,450 | $975 | $7,475 |
Property History
| Date | Event | Price | Change | Sq Ft Price |
|---|---|---|---|---|
| 07/10/2025 07/10/25 | Price Changed | $748,000 | -6.4% | $377 / Sq Ft |
| 06/29/2025 06/29/25 | For Sale | $799,000 | -- | $402 / Sq Ft |
Purchase History
| Date | Type | Sale Price | Title Company |
|---|---|---|---|
| Bargain Sale Deed | $256,903 | First American Title | |
| Bargain Sale Deed | $370,000 | Premier Abstract Ltd | |
| Bargain Sale Deed | $256,903 | Premier Abstract Ltd | |
| Interfamily Deed Transfer | -- | Chicago Title Insurance Co |
Mortgage History
| Date | Status | Loan Amount | Loan Type |
|---|---|---|---|
| Closed | $269,670 | Construction | |
| Previous Owner | $269,670 | Credit Line Revolving | |
| Previous Owner | $100,000 | Credit Line Revolving | |
| Previous Owner | $93,264 | Unknown | |
| Previous Owner | $60,000 | Credit Line Revolving | |
| Previous Owner | $2,046 | Unknown |
Similar Homes in Cortlandt Manor, NY
Source: OneKey® MLS
MLS Number: 883318
APN: 2289-045-006-00003-000-0014
- 3 Gilman Ln
- 6 Gilman Ln
- 2358 Maple Ave
- 13 Cross Rd
- 0 Maple Unit KEY897284
- 30 Apple Hill Dr
- 341 Furnace Dock Rd Unit 30
- 341 Furnace Dock Rd Unit 5
- 7 Cobblestone Ln
- 37 Shady Brook Ln
- 2194 Maple Ave
- 3 Galloway Ln
- 8 Langeloth Dr
- 3 Benjamin Ln
- 1988 Beekman Ct
- 41 Forest Ave
- 15 Horton Ln
- 226 Furnace Dock Rd
- 1520 Jacob Rd
- 10 Bonham Ln
- 34123 Furnace Dock Rd
- 4 Sonoma Rd
- 17 N 1st St
- 3983 Old Crompond Rd
- 2130 Hunterbrook Rd
- 28 di Rubbo Dr
- 50 Mcgregor Ln
- 1402 Villa Dr
- 22 Meadowlark Cir Unit 11A
- 55 Winchester Ave
- 1 Crescent Ct
- 1 Park Place
- 301 Union Ave Unit 3
- 1793 Horton Rd
- 1108 Brown St Unit 4F
- 1108 Brown St Unit 7K
- 1108 Brown St Unit 6L
- 1108 Brown St Unit 5R
- 1108 Brown St Unit 4E
- 1108 Brown St Unit PH 9A






