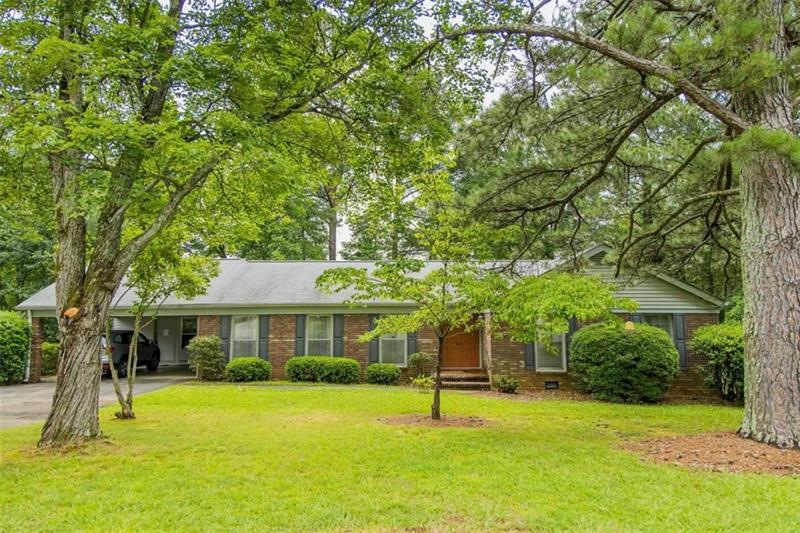
$190,000
- 3 Beds
- 1 Bath
- 1,404 Sq Ft
- 105 Chief Vann Dr SW
- Rome, GA
NEW PRICE! Lovely brick home in quiet, quaint Cherokee Acres area of west Rome, just blocks from Shorter University. Take a stroll back to 1958 with this quality stick built 4 sided brick house featuring quintessential mid 20th century bathroom design, classic hardwood flooring and bright spacious kitchen. Updates include vinyl double pane windows, brand new roof, new glass flat-top stove/oven.
Cynosure Realty Group Vineyard Real Estate Group
