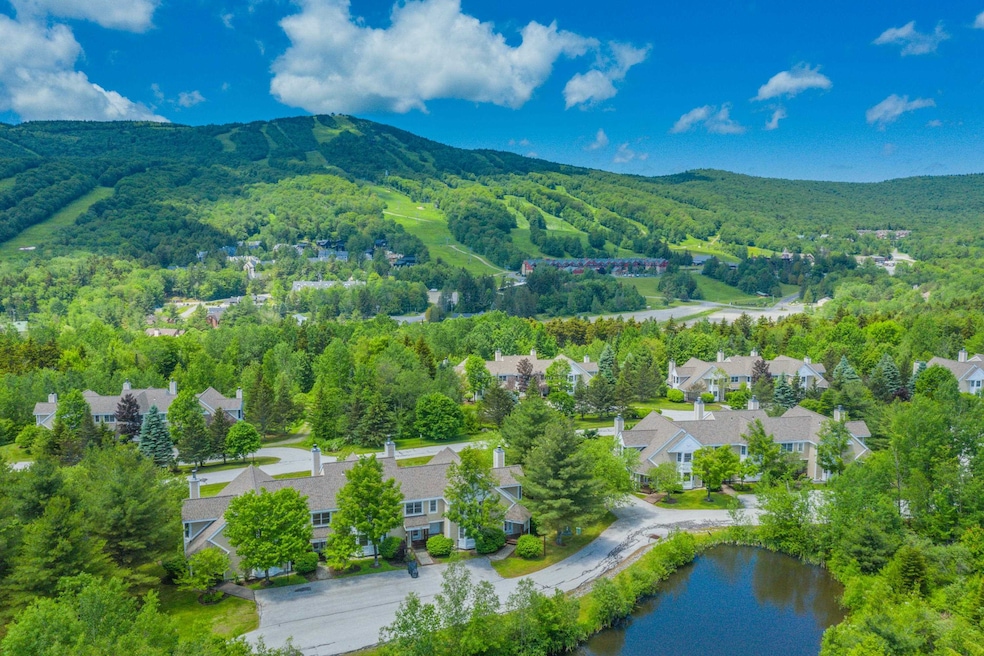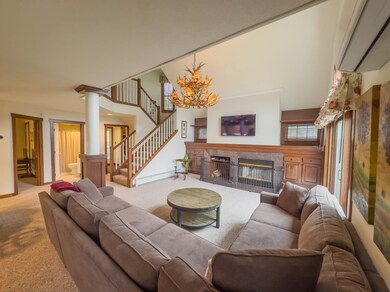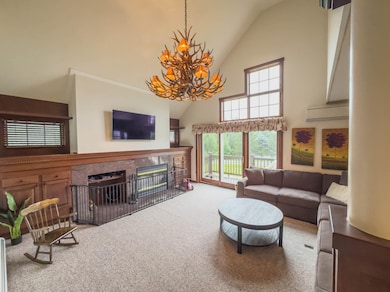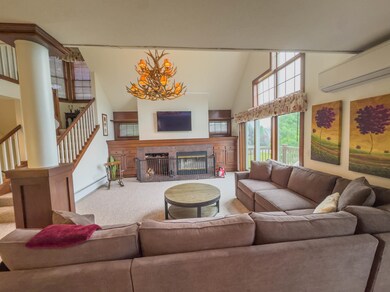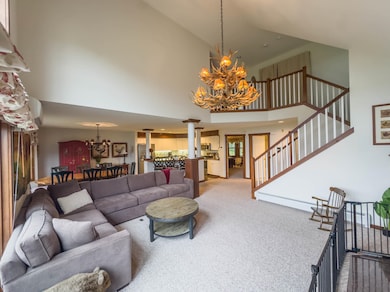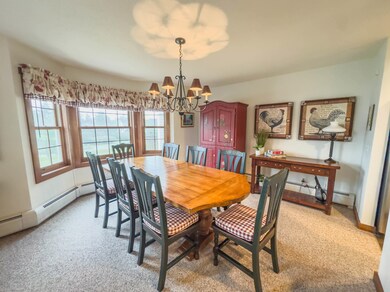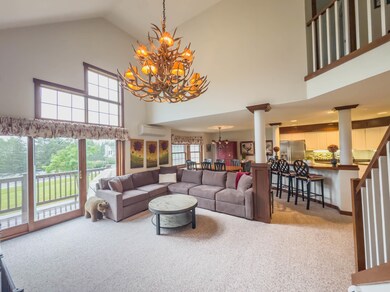Estimated payment $5,657/month
Highlights
- Ski Accessible
- Mountain View
- Cathedral Ceiling
- Resort Property
- Deck
- Bonus Room
About This Home
This upgraded new style Greenspring townhome has direct views of Mount Snow and door to door shuttle service to and from the unit and the base area. A well updated 4+ bedroom, 4 bath unit with lots of bonus space, many recent updates and unique features. These include an open concept great room with vaulted ceiling, sunny exposure and sunset/ski trail views, wood burning fireplace unique against the rear wall with custom tile surround, open kitchen with granite counters, stainless appliances, and island with breakfast bar, spacious dining area, main floor guest bedroom and bath, two upstairs suites with updated baths, including a primary with ski trail views, a full family room in the walkout basement, large bunk room en suite with updated bath, bonus room, spacious mudroom entry with cubbies, and tremendous owner storage throughout. Minisplit AC, dual laundry rooms, new sliding doors being installed, and more. Enjoy BBQs from the large rear deck, play games on the expansive lawn, wait for the shuttle from the covered front porch, stow your gear in the ski locker, or take in the Vermont splendor throughout the landscaped development. This unit features all the convenient Greenspring amenities including quick direct shuttle service to and from the Mt Snow base area, building maintenance, landscaping, snow removal, wood delivery, trash, on site management, and the renovated amenities center including indoor pool, full gym, game room, tennis courts, and ample common space.
Listing Agent
Berkley & Veller Greenwood/Dover Brokerage Phone: 802-464-8900 License #082.0007525 Listed on: 12/05/2025
Townhouse Details
Home Type
- Townhome
Est. Annual Taxes
- $12,023
Year Built
- Built in 1999
Parking
- Paved Parking
Home Design
- Concrete Foundation
- Wood Frame Construction
- Shingle Roof
Interior Spaces
- Property has 3 Levels
- Woodwork
- Cathedral Ceiling
- Natural Light
- Mud Room
- Family Room
- Combination Kitchen and Dining Room
- Bonus Room
- Mountain Views
Kitchen
- Dishwasher
- Kitchen Island
Flooring
- Carpet
- Tile
Bedrooms and Bathrooms
- 4 Bedrooms
- En-Suite Bathroom
- 4 Full Bathrooms
Laundry
- Dryer
- Washer
Finished Basement
- Walk-Out Basement
- Basement Fills Entire Space Under The House
Outdoor Features
- Deck
Utilities
- Mini Split Air Conditioners
- Baseboard Heating
- Hot Water Heating System
Community Details
Overview
- Resort Property
- Greenspring Condos
Amenities
- Common Area
Recreation
- Trails
- Ski Accessible
- Snow Removal
Map
Home Values in the Area
Average Home Value in this Area
Property History
| Date | Event | Price | List to Sale | Price per Sq Ft | Prior Sale |
|---|---|---|---|---|---|
| 12/05/2025 12/05/25 | For Sale | $899,000 | +10.3% | $281 / Sq Ft | |
| 04/16/2025 04/16/25 | Sold | $815,000 | -3.9% | $287 / Sq Ft | View Prior Sale |
| 03/28/2025 03/28/25 | Pending | -- | -- | -- | |
| 03/06/2025 03/06/25 | Off Market | $848,000 | -- | -- | |
| 02/14/2025 02/14/25 | For Sale | $848,000 | +36.8% | $298 / Sq Ft | |
| 06/14/2021 06/14/21 | Sold | $620,000 | +12.7% | $200 / Sq Ft | View Prior Sale |
| 05/09/2021 05/09/21 | Pending | -- | -- | -- | |
| 05/04/2021 05/04/21 | For Sale | $550,000 | -- | $177 / Sq Ft |
Source: PrimeMLS
MLS Number: 5071402
- 1D Dover Springs Ln
- 9D Dover Springs Ln
- 43C Dover Springs Ln
- 25 Boulder Ridge Dr Unit B
- 249/251 Qtr 3 Grand Summit Way Unit 249/251 Qtr 3
- 15 Boulder Ridge Dr
- 1 Pinnacle View Ln
- 5 Pinnacle View Rd
- 6 Trail View Ln
- 33D White Oaks Loop Unit 38
- 16A Snow Tree Ln Unit Cedars 1
- 261 Handle Rd
- 217 Qtr. 3,89 Grand Summit Way
- 2A Townhouse Square Unit T-4
- 12 Encore Place
- 3B Freestyle Cir
- 350 Route 100
- 15 Stone Ridge Loop
- 71 Overlook Dr
- 4E Trailside Village Way Unit H21
- 167 Howard Rd Unit 2
- 1138 River Rd
- 4591 Vermont 30
- 11 Founders Hill Rd
- 8 Rocky Rd
- 47 Dudley Plaza
- 90 Turkey Run Rd
- 118 Vt Route 30 Unit 1
- 722 Vermont 30
- 1889 Vermont 30 Unit 1
- 13 Winhall Hollow Rd
- 67 Vermont Route 100
- 37 Burnt Hill Rd
- 35 Strattonwald Rd
- 2 Aspen Ln
- 1303 Goodaleville Rd
- 498 Marlboro Rd Unit N26
- 498 Marlboro Rd Unit S34
- 124 Albe Dr
- 180 Northbranch St Unit B
