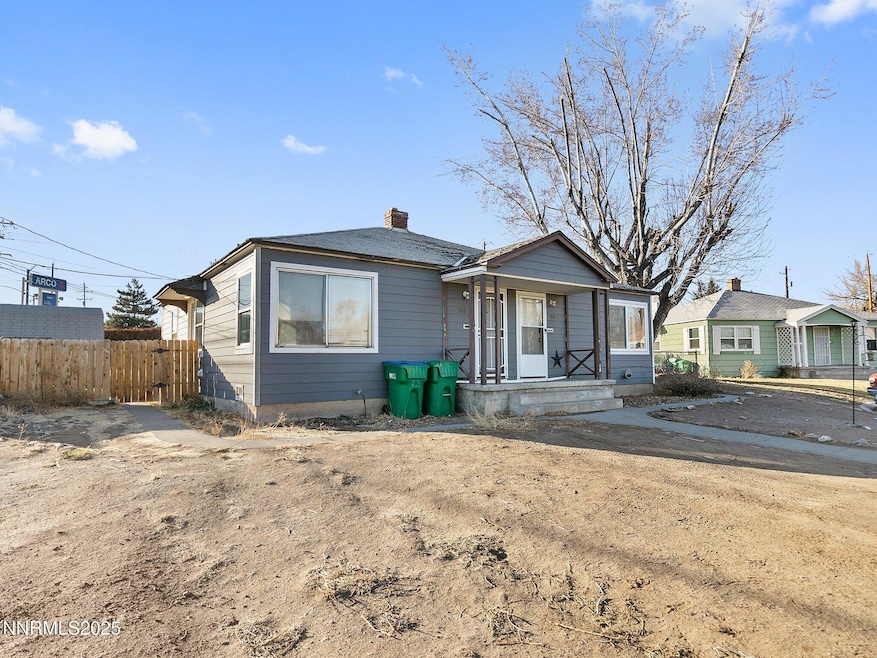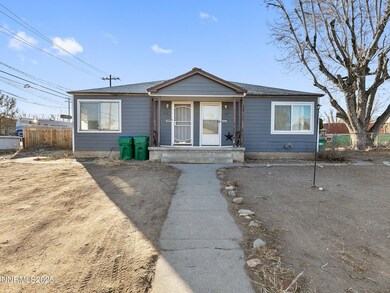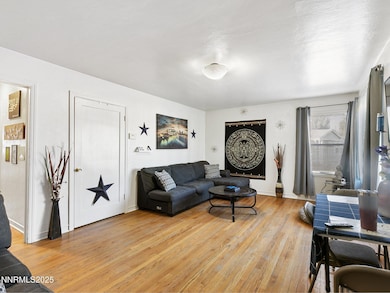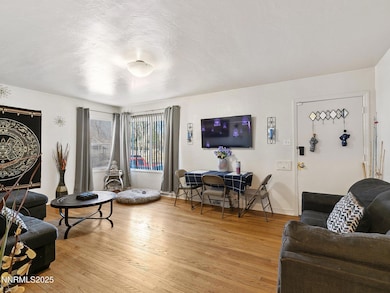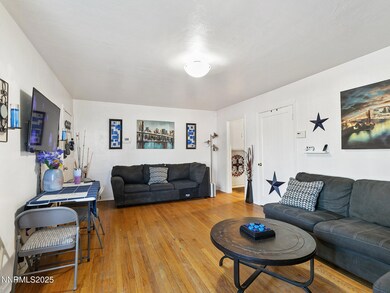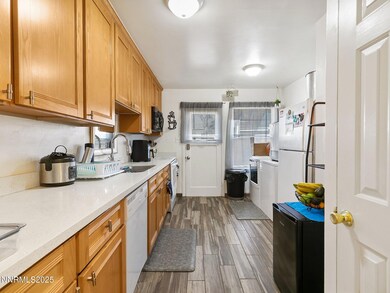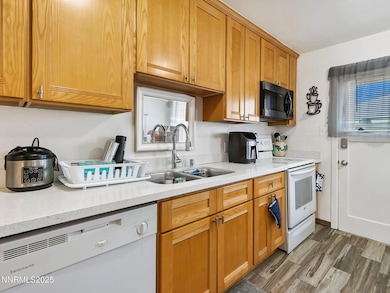90/100 Arden Cir Reno, NV 89503
West University NeighborhoodEstimated payment $2,488/month
Highlights
- Corner Lot
- Covered Patio or Porch
- Luxury Vinyl Tile Flooring
- Reno High School Rated A
- Cul-De-Sac
- Forced Air Heating System
About This Home
Charming Duplex in Northwest Reno - A Unique Investment Opportunity! Discover this well-maintained duplex, perfectly situated in the heart of Northwest Reno. Each unit boasts 1 bedroom, 1 bathroom, and approximately 720 square feet of living space, offering a combined total of 1,440 square feet. Thoughtfully upgraded, the interior was refreshed in 2017, while the exterior paint, and siding received modern updates in 2020. Nestled on a .21-acre lot, this property provides ample outdoor space, with each unit featuring its own generously sized, fenced yard - perfect for pets, gardening, or outdoor enjoyment. Conveniently located near the university, shopping, restaurants, and public transportation, this duplex offers exceptional appeal for tenants and investors alike. Whether you're seeking a solid rental income or a property to call home while generating additional revenue, this is an opportunity you won't want to miss!
Listing Agent
Aimee McDonald
Coldwell Banker Select Incline License #BS.146675 Listed on: 06/23/2025
Property Details
Home Type
- Multi-Family
Est. Annual Taxes
- $1,219
Year Built
- Built in 1942
Lot Details
- 9,148 Sq Ft Lot
- Cul-De-Sac
- Partially Fenced Property
- Corner Lot
Parking
- Common or Shared Parking
Home Design
- Duplex
- Shingle Roof
- Vinyl Siding
- Stick Built Home
Interior Spaces
- 1,440 Sq Ft Home
- 1-Story Property
- Ceiling Fan
- Luxury Vinyl Tile Flooring
- Crawl Space
- Fire and Smoke Detector
Kitchen
- Electric Range
- Dishwasher
Laundry
- Laundry in Kitchen
- Dryer
- Washer
Outdoor Features
- Fuel Available
- Covered Patio or Porch
Schools
- Elmcrest Elementary School
- Clayton Middle School
- Reno High School
Utilities
- No Cooling
- Forced Air Heating System
- Heating System Uses Oil
- Master Meter
- Gas Water Heater
Listing and Financial Details
- Assessor Parcel Number 006-121-24
Community Details
Overview
- 2 Units
- Reno Community
- Sunnyside Addition Subdivision
Pet Policy
- Pets Allowed
Building Details
- 1 Leased Unit
Map
Home Values in the Area
Average Home Value in this Area
Tax History
| Year | Tax Paid | Tax Assessment Tax Assessment Total Assessment is a certain percentage of the fair market value that is determined by local assessors to be the total taxable value of land and additions on the property. | Land | Improvement |
|---|---|---|---|---|
| 2025 | $1,219 | $68,546 | $52,710 | $15,836 |
| 2024 | $1,219 | $67,454 | $51,450 | $16,004 |
| 2023 | $1,130 | $65,263 | $51,450 | $13,813 |
| 2022 | $1,056 | $57,189 | $45,500 | $11,689 |
| 2021 | $967 | $47,865 | $36,400 | $11,465 |
| 2020 | $909 | $46,316 | $35,000 | $11,316 |
| 2019 | $883 | $39,438 | $28,700 | $10,738 |
| 2018 | $842 | $30,232 | $19,950 | $10,282 |
| 2017 | $811 | $28,048 | $18,025 | $10,023 |
| 2016 | $2,477 | $25,812 | $15,820 | $9,992 |
| 2015 | $2,452 | $23,983 | $14,000 | $9,983 |
| 2014 | $2,562 | $20,840 | $11,550 | $9,290 |
| 2013 | -- | $20,567 | $11,550 | $9,017 |
Property History
| Date | Event | Price | Change | Sq Ft Price |
|---|---|---|---|---|
| 09/06/2025 09/06/25 | Price Changed | $450,000 | -6.3% | $313 / Sq Ft |
| 06/23/2025 06/23/25 | For Sale | $480,000 | -- | $333 / Sq Ft |
Purchase History
| Date | Type | Sale Price | Title Company |
|---|---|---|---|
| Bargain Sale Deed | $210,000 | First Centennial Reno | |
| Bargain Sale Deed | $126,000 | First Centennial Reno | |
| Bargain Sale Deed | $60,000 | First Centennial Reno | |
| Interfamily Deed Transfer | -- | None Available |
Mortgage History
| Date | Status | Loan Amount | Loan Type |
|---|---|---|---|
| Previous Owner | $123,717 | FHA |
Source: Northern Nevada Regional MLS
MLS Number: 250051985
APN: 006-121-24
- 1217 Keystone Ave
- 1635 Carlin St
- 1510 Majestic Dr Unit one
- 1415 Kings Row
- 1670 Majestic Dr
- 895 Stoker Ave
- 840 Brookfield Dr
- 1375 Wesley Dr
- 1801 Carlin St
- 1615 Keystone Ave
- 400 Minerva Ln
- 1785 Stardust St
- 960 Ralston St
- 1855 Prince Way
- 1970 W 6th St
- 1130 Bon Rea Way
- 1480 Grandview Ave
- 1840 Kings Row
- 1970 Royal Dr
- 1702 Grandview Ave
- 734 Vine St Unit ID1250759P
- 1301 Stardust St
- 1375 Carlin St Unit F
- 685 Genoa Ave
- 1400 Stardust St
- 265 Washington St
- 567 W 4th St Unit 302
- 695 W 3rd St
- 1027 1/2 W 2nd St
- 514 Ralston St
- 500 Stoker Ave
- 942 Ralston St
- 1026 Ralston St
- 127 1/2 Keystone Ave
- 425 W 11th St Unit A
- 1050 Nevada St
- 1530 Severn Dr
- 1255 Jones St
- 142 Bell St Unit ID1250763P
- 142 Bell St Unit ID1250764P
