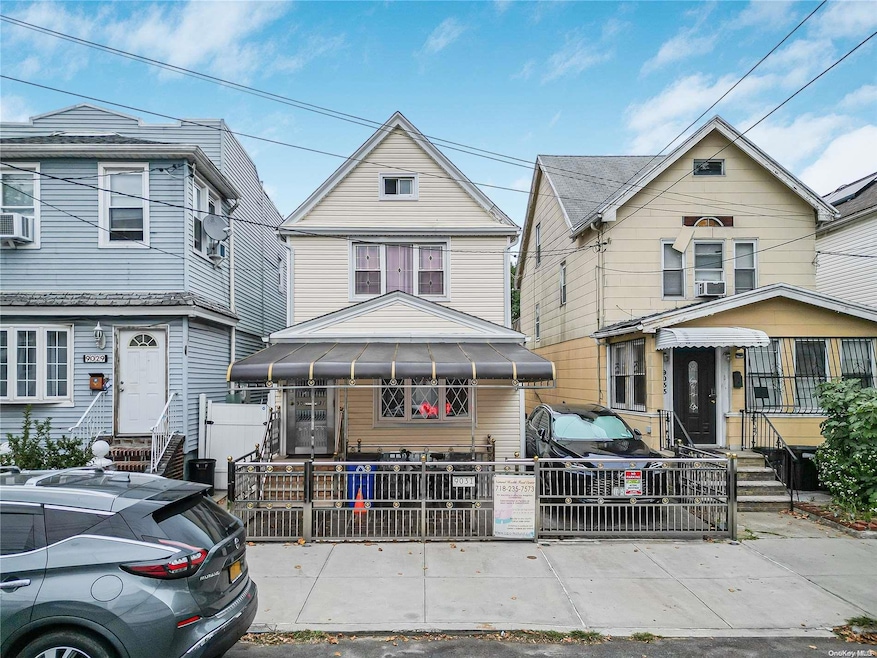
90-31 78th St Jamaica, NY 11421
Woodhaven NeighborhoodAbout This Home
As of December 2024Welcome to this spacious and well-maintained single-family home in the heart of Woodhaven, Queens. Boasting 5 bedrooms and 3 full baths, this home offers an abundance of living space across three levels. Upon entering, you're greeted by a large foyer leading to a versatile room perfect for a home office, followed by a modern 3-piece bathroom with a stand-up shower, a cozy living room, and a beautifully designed kitchen with granite countertops and a dining area. The second and third floors provide ample private space with 5 bedrooms and another full bath, while smart toilets and mirrors enhance all bathrooms for a touch of luxury. The fully finished basement, with two separate entrances, features 3 additional rooms, a laundry room with a kitchenette, and a full bath-ideal for extended family or guests. Comfort is guaranteed year-round with central A/C, supplemented by split units throughout the house. The long driveway leads to a paved backyard with a prune tree, and the 2-car garage has been finished with tiling, electrical work, and its own heating and cooling system, creating the perfect extra living space. A charming front patio with an awning adds outdoor relaxation. Conveniently located near J, Z, and A trains on Jamaica and Liberty Avenues, major shopping centers, supermarkets, banks, and public transportation, this home is perfect for those seeking space, comfort, and convenience.
Last Agent to Sell the Property
Instahomes Realty LLC Brokerage Phone: 718-709-9009 License #10491210729 Listed on: 09/27/2024
Home Details
Home Type
- Single Family
Est. Annual Taxes
- $6,131
Year Built
- Built in 1920
Lot Details
- 2,500 Sq Ft Lot
- Lot Dimensions are 25x100
Home Design
- Frame Construction
Interior Spaces
- 2-Story Property
- Finished Basement
- Basement Fills Entire Space Under The House
Bedrooms and Bathrooms
- 5 Bedrooms
- 3 Full Bathrooms
Parking
- Detached Garage
- Driveway
Schools
- JHS 210 Elizabeth Blackwell Middle School
- Academy Of Medical Technology High School
Utilities
- Forced Air Heating and Cooling System
- Ductless Heating Or Cooling System
- Heating System Uses Natural Gas
Listing and Financial Details
- Legal Lot and Block 41 / 8957
- Assessor Parcel Number 08957-0041
Ownership History
Purchase Details
Home Financials for this Owner
Home Financials are based on the most recent Mortgage that was taken out on this home.Purchase Details
Home Financials for this Owner
Home Financials are based on the most recent Mortgage that was taken out on this home.Purchase Details
Purchase Details
Home Financials for this Owner
Home Financials are based on the most recent Mortgage that was taken out on this home.Purchase Details
Similar Homes in the area
Home Values in the Area
Average Home Value in this Area
Purchase History
| Date | Type | Sale Price | Title Company |
|---|---|---|---|
| Deed | $900,000 | -- | |
| Deed | $360,000 | -- | |
| Deed | $360,000 | -- | |
| Deed | $250,000 | -- | |
| Deed | $250,000 | -- | |
| Deed | $460,000 | -- | |
| Deed | $460,000 | -- | |
| Deed | $292,000 | -- | |
| Deed | $292,000 | -- |
Mortgage History
| Date | Status | Loan Amount | Loan Type |
|---|---|---|---|
| Open | $810,000 | Purchase Money Mortgage | |
| Previous Owner | $288,000 | Purchase Money Mortgage | |
| Previous Owner | $414,000 | Purchase Money Mortgage | |
| Closed | $0 | No Value Available |
Property History
| Date | Event | Price | Change | Sq Ft Price |
|---|---|---|---|---|
| 12/04/2024 12/04/24 | Sold | $900,000 | +1.4% | -- |
| 10/29/2024 10/29/24 | Pending | -- | -- | -- |
| 09/27/2024 09/27/24 | For Sale | $888,000 | -- | -- |
Tax History Compared to Growth
Tax History
| Year | Tax Paid | Tax Assessment Tax Assessment Total Assessment is a certain percentage of the fair market value that is determined by local assessors to be the total taxable value of land and additions on the property. | Land | Improvement |
|---|---|---|---|---|
| 2025 | $5,850 | $32,316 | $9,583 | $22,733 |
| 2024 | $5,862 | $30,524 | $9,712 | $20,812 |
| 2023 | $5,850 | $30,524 | $8,803 | $21,721 |
| 2022 | $5,463 | $44,340 | $13,860 | $30,480 |
| 2021 | $5,559 | $42,420 | $13,860 | $28,560 |
| 2020 | $5,404 | $36,480 | $13,860 | $22,620 |
| 2019 | $5,028 | $34,920 | $13,860 | $21,060 |
| 2018 | $4,888 | $25,437 | $8,641 | $16,796 |
| 2017 | $4,594 | $24,004 | $10,345 | $13,659 |
| 2016 | $4,325 | $24,004 | $10,345 | $13,659 |
| 2015 | $2,731 | $22,442 | $13,289 | $9,153 |
| 2014 | $2,731 | $21,198 | $14,336 | $6,862 |
Agents Affiliated with this Home
-
Carlos Gaviria

Seller's Agent in 2024
Carlos Gaviria
Instahomes Realty LLC
(516) 965-4996
1 in this area
34 Total Sales
-
Dimpy Rani
D
Buyer's Agent in 2024
Dimpy Rani
Omni Realty Corp
1 in this area
2 Total Sales
Map
Source: OneKey® MLS
MLS Number: L3581698
APN: 08957-0041
