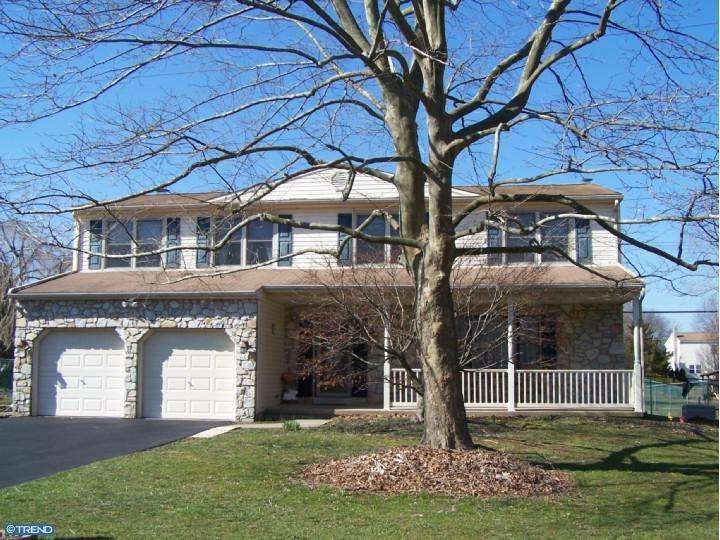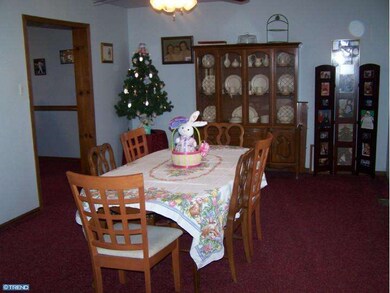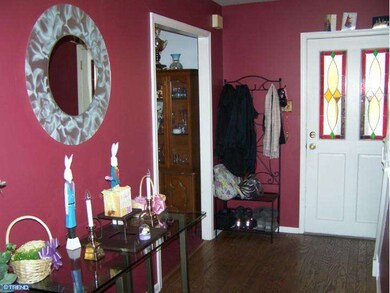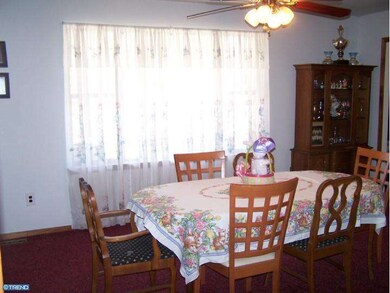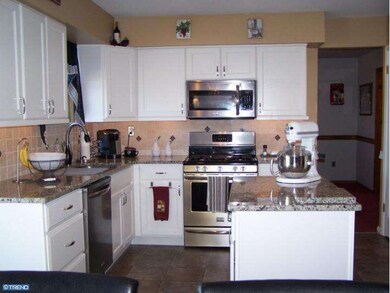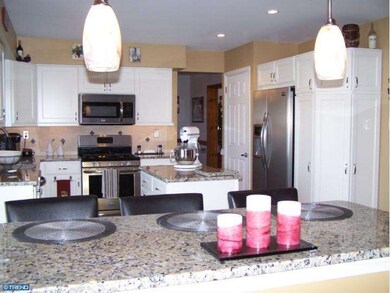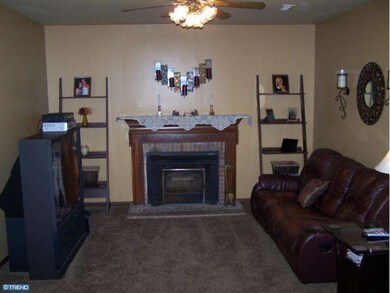
90 Argyle Rd Langhorne, PA 19047
Middletown Township NeighborhoodHighlights
- In Ground Pool
- Attic
- Breakfast Area or Nook
- Colonial Architecture
- No HOA
- Porch
About This Home
As of June 2019Awesome Value! Adjusted Pricing! Great spaces found here, updated & well maintained colonial in Silver Lake at Newtown. This 4/5 bedroom features 2 car garage, covered front porch, replaced windows throughout, inground pool and more! 1st floor offers remodeled kitchen w/granite counters, family rm w/brick fireplace, large living rm, formal dining rm & laundry. 2nd floor features master bed & bath, 3 nice size bedrooms, hall bath and a sunroom/family rm/5th bedroom (a great space). This great home also features a full finished basement. The heater and central air have been updated along with the roof. Compare this Value packed Home to any on the market under $350,000, just about move in ready. Super location and A great place to call home.
Last Agent to Sell the Property
EXP Realty, LLC License #RS201714L Listed on: 03/22/2013

Home Details
Home Type
- Single Family
Est. Annual Taxes
- $8,096
Year Built
- Built in 1983
Lot Details
- 10,019 Sq Ft Lot
- Lot Dimensions are 80x125
- Property is zoned PRD
Parking
- 2 Car Attached Garage
- 3 Open Parking Spaces
- Driveway
Home Design
- Colonial Architecture
- Shingle Roof
- Stone Siding
- Vinyl Siding
- Concrete Perimeter Foundation
Interior Spaces
- 2,536 Sq Ft Home
- Property has 2 Levels
- Ceiling Fan
- Brick Fireplace
- Family Room
- Living Room
- Dining Room
- Finished Basement
- Basement Fills Entire Space Under The House
- Laundry on main level
- Attic
Kitchen
- Breakfast Area or Nook
- Self-Cleaning Oven
- Kitchen Island
Flooring
- Wall to Wall Carpet
- Vinyl
Bedrooms and Bathrooms
- 4 Bedrooms
- En-Suite Primary Bedroom
- En-Suite Bathroom
- 2.5 Bathrooms
Outdoor Features
- In Ground Pool
- Patio
- Shed
- Porch
Schools
- Buck Elementary School
- Maple Point Middle School
- Neshaminy High School
Utilities
- Forced Air Heating and Cooling System
- Heating System Uses Gas
- 200+ Amp Service
- Natural Gas Water Heater
- Cable TV Available
Community Details
- No Home Owners Association
- Silver Lake At New Subdivision
Listing and Financial Details
- Tax Lot 174
- Assessor Parcel Number 22-079-174
Ownership History
Purchase Details
Home Financials for this Owner
Home Financials are based on the most recent Mortgage that was taken out on this home.Purchase Details
Home Financials for this Owner
Home Financials are based on the most recent Mortgage that was taken out on this home.Purchase Details
Similar Homes in Langhorne, PA
Home Values in the Area
Average Home Value in this Area
Purchase History
| Date | Type | Sale Price | Title Company |
|---|---|---|---|
| Deed | $465,000 | None Available | |
| Deed | $330,000 | Title Services | |
| Deed | $195,000 | -- |
Mortgage History
| Date | Status | Loan Amount | Loan Type |
|---|---|---|---|
| Open | $441,750 | New Conventional | |
| Previous Owner | $297,000 | New Conventional | |
| Previous Owner | $35,000 | Credit Line Revolving |
Property History
| Date | Event | Price | Change | Sq Ft Price |
|---|---|---|---|---|
| 06/17/2019 06/17/19 | Sold | $465,000 | 0.0% | $183 / Sq Ft |
| 04/22/2019 04/22/19 | For Sale | $465,000 | +40.9% | $183 / Sq Ft |
| 08/27/2013 08/27/13 | Sold | $330,000 | -5.3% | $130 / Sq Ft |
| 06/21/2013 06/21/13 | Pending | -- | -- | -- |
| 06/14/2013 06/14/13 | Price Changed | $348,500 | -4.5% | $137 / Sq Ft |
| 05/14/2013 05/14/13 | Price Changed | $365,000 | -5.1% | $144 / Sq Ft |
| 04/30/2013 04/30/13 | Price Changed | $384,500 | -12.4% | $152 / Sq Ft |
| 04/19/2013 04/19/13 | Price Changed | $439,000 | -2.2% | $173 / Sq Ft |
| 03/22/2013 03/22/13 | For Sale | $449,000 | -- | $177 / Sq Ft |
Tax History Compared to Growth
Tax History
| Year | Tax Paid | Tax Assessment Tax Assessment Total Assessment is a certain percentage of the fair market value that is determined by local assessors to be the total taxable value of land and additions on the property. | Land | Improvement |
|---|---|---|---|---|
| 2025 | $9,144 | $42,000 | $6,000 | $36,000 |
| 2024 | $9,144 | $42,000 | $6,000 | $36,000 |
| 2023 | $8,999 | $42,000 | $6,000 | $36,000 |
| 2022 | $8,762 | $42,000 | $6,000 | $36,000 |
| 2021 | $8,762 | $42,000 | $6,000 | $36,000 |
| 2020 | $8,657 | $42,000 | $6,000 | $36,000 |
| 2019 | $8,464 | $42,000 | $6,000 | $36,000 |
| 2018 | $8,308 | $42,000 | $6,000 | $36,000 |
| 2017 | $8,096 | $42,000 | $6,000 | $36,000 |
| 2016 | $8,096 | $42,000 | $6,000 | $36,000 |
| 2015 | $8,492 | $42,000 | $6,000 | $36,000 |
| 2014 | $8,492 | $42,000 | $6,000 | $36,000 |
Agents Affiliated with this Home
-
M
Seller's Agent in 2019
MERI BARBONI
Real/Pro Real Estate LLC
-
John Bojazi

Buyer's Agent in 2019
John Bojazi
Homestarr Realty
(215) 787-8205
52 Total Sales
-
Raymond Jones

Seller's Agent in 2013
Raymond Jones
EXP Realty, LLC
(215) 431-7653
10 in this area
76 Total Sales
-
Bob Griffis

Buyer's Agent in 2013
Bob Griffis
RE/MAX
(215) 547-5306
46 Total Sales
Map
Source: Bright MLS
MLS Number: 1003376478
APN: 22-079-174
- 309 Shady Brook Dr Unit 216
- 264 Shady Brook Dr Unit 258
- 93 Shady Brook Dr Unit 16
- 210 Shady Brook Dr
- 120 Shady Brook Dr Unit 89
- 510 Pin Oak Dr
- 243 Norsam Dr
- 0 Route 413 Bypass Unit PABU2010042
- 257 Norsam Dr
- 1835 Windflower Ln
- 1839 Windflower Ln
- 1819 Windflower Ln
- 620B Palmer Ln
- 244 Newgate Rd
- 514 Cedar Hollow Dr Unit 60
- 2904 Sterling Rd Unit 179
- 1908 Lynbrooke Dr Unit 112
- 2703 Lynbrooke Dr Unit 81
- 651A Rose Hollow Dr Unit 651A
- 48 Walton Ct
