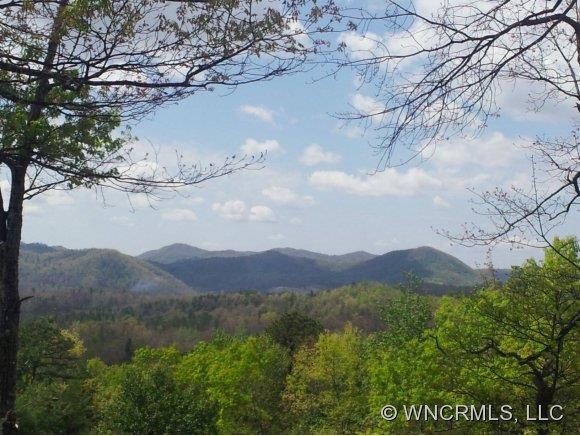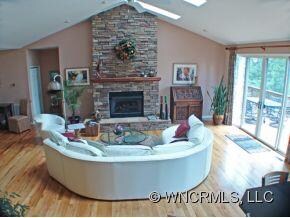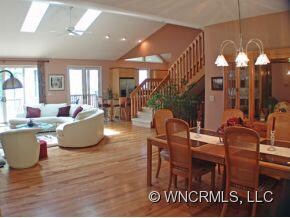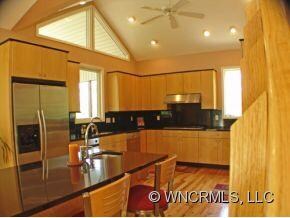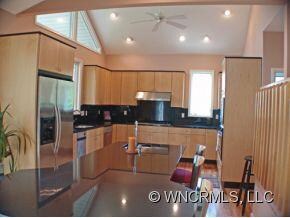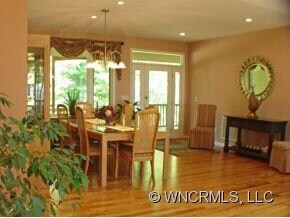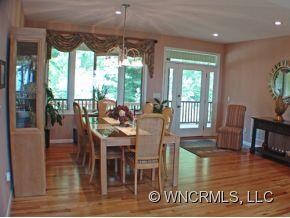
90 Atisvgi Ct Brevard, NC 28712
Highlights
- Golf Course Community
- Open Floorplan
- Wood Flooring
- Gated Community
- Contemporary Architecture
- Skylights
About This Home
As of August 2015Fabulous Mountain View Home! Great main level living space with views from every room! Open floor plan w/ vaulted ceilings, hardwood floors & stacked stone fireplace in GR. Custom built kitchen with SSteel appliances, granite countertops and large island for entertaining and screened porch with mountain views. LLevel family room w/ wet bar, stacked stone fireplace and 2 split Master bedrooms for the comfort of your guests. Buyer to pay $8000 UAF.
Last Agent to Sell the Property
Peggy Badger
Connestee Falls Realty License #262332 Listed on: 04/13/2012
Last Buyer's Agent
Michael Badger
Connestee Falls Realty License #262307
Home Details
Home Type
- Single Family
Est. Annual Taxes
- $2,931
Year Built
- Built in 2003
Parking
- 2
Home Design
- Contemporary Architecture
- Vinyl Siding
Interior Spaces
- Open Floorplan
- Skylights
- Fireplace
- Insulated Windows
Kitchen
- Breakfast Bar
- Kitchen Island
Flooring
- Wood
- Tile
Bedrooms and Bathrooms
- Walk-In Closet
Listing and Financial Details
- Assessor Parcel Number 8573-43-4254-000
Community Details
Recreation
- Golf Course Community
Security
- Gated Community
Ownership History
Purchase Details
Home Financials for this Owner
Home Financials are based on the most recent Mortgage that was taken out on this home.Purchase Details
Home Financials for this Owner
Home Financials are based on the most recent Mortgage that was taken out on this home.Similar Homes in Brevard, NC
Home Values in the Area
Average Home Value in this Area
Purchase History
| Date | Type | Sale Price | Title Company |
|---|---|---|---|
| Deed | $507,500 | -- | |
| Warranty Deed | $465,000 | None Available |
Mortgage History
| Date | Status | Loan Amount | Loan Type |
|---|---|---|---|
| Open | $250,000 | Construction |
Property History
| Date | Event | Price | Change | Sq Ft Price |
|---|---|---|---|---|
| 08/13/2015 08/13/15 | Sold | $507,500 | -7.6% | $146 / Sq Ft |
| 07/14/2015 07/14/15 | Pending | -- | -- | -- |
| 04/21/2015 04/21/15 | For Sale | $549,000 | +18.1% | $158 / Sq Ft |
| 06/29/2012 06/29/12 | Sold | $465,000 | -2.9% | $134 / Sq Ft |
| 06/12/2012 06/12/12 | Pending | -- | -- | -- |
| 04/13/2012 04/13/12 | For Sale | $479,000 | -- | $138 / Sq Ft |
Tax History Compared to Growth
Tax History
| Year | Tax Paid | Tax Assessment Tax Assessment Total Assessment is a certain percentage of the fair market value that is determined by local assessors to be the total taxable value of land and additions on the property. | Land | Improvement |
|---|---|---|---|---|
| 2024 | $2,931 | $445,180 | $50,000 | $395,180 |
| 2023 | $2,931 | $445,180 | $50,000 | $395,180 |
| 2022 | $2,931 | $445,180 | $50,000 | $395,180 |
| 2021 | $2,908 | $445,180 | $50,000 | $395,180 |
| 2020 | $3,515 | $505,050 | $0 | $0 |
| 2019 | $3,490 | $505,050 | $0 | $0 |
| 2018 | $3,002 | $505,050 | $0 | $0 |
| 2017 | $2,968 | $505,050 | $0 | $0 |
| 2016 | $2,921 | $505,050 | $0 | $0 |
| 2015 | $1,667 | $380,670 | $50,000 | $330,670 |
| 2014 | $1,667 | $380,670 | $50,000 | $330,670 |
Agents Affiliated with this Home
-
M
Seller's Agent in 2015
Michael Badger
Connestee Falls Realty
-
P
Seller Co-Listing Agent in 2015
Peggy Badger
Connestee Falls Realty
-
R
Buyer's Agent in 2015
Robert Bell
Connestee Falls Realty
Map
Source: Canopy MLS (Canopy Realtor® Association)
MLS Number: CARNCM516567
APN: 8573-43-4254-000
- 2760 Ugugu Dr
- Lot 3 Walnut Hollow Rd
- Unit 30/L74 Uyasga Ct Unit 74/30
- TBD Ugugu Dr Unit 45/29
- 32 Wild Iris Rd
- 260 Cotton Top Dr
- Lot 19 Udoque Ct
- TBD Adayahi Ct Unit 14/25
- 110 Walnut Hills Dr
- 492 Henry Mountain Rd
- 784 Carson Creek Rd
- 259 Dvdegi Ct
- 499 Unvdatlvi Ct Unit 31
- 999 Dvdegi Ct
- TBD Galvloi Ct
- TBD Girl Scout Camp Rd
- 280 Walnut Hollow Rd
- 2023 Connestee Trail Unit 1
- TBD Tellico Trail Unit 42/22
- TBD Tellico Trail Unit 116/01
