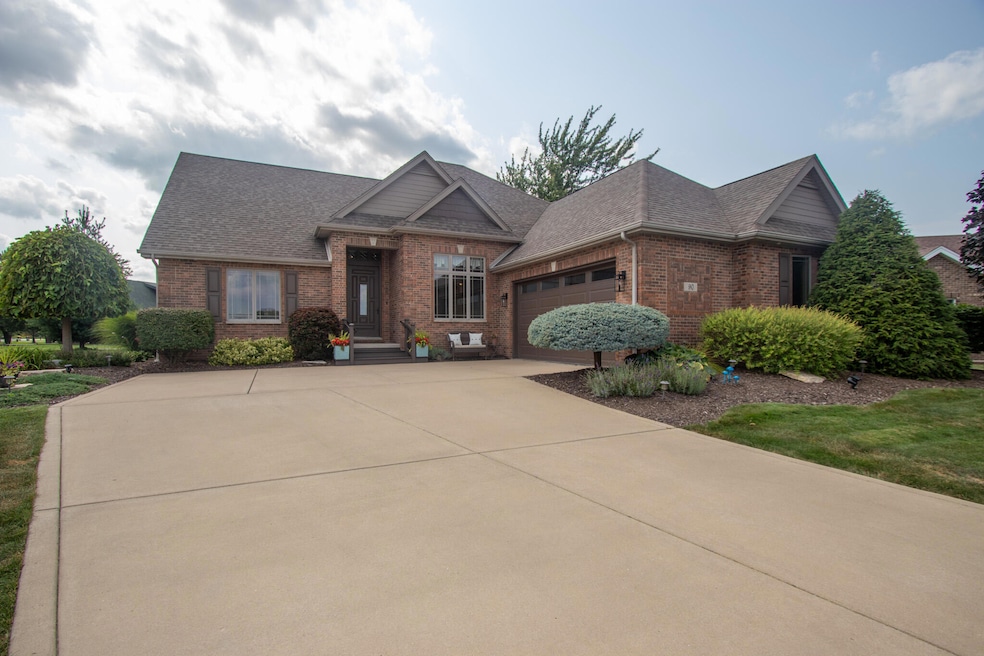90 Bergamo Ct Crown Point, IN 46307
Porter County NeighborhoodEstimated payment $3,196/month
Highlights
- Views of Trees
- Vaulted Ceiling
- Wood Frame Window
- Porter Lakes Elementary School Rated 9+
- Wood Flooring
- Cul-De-Sac
About This Home
CUSTOM ALL-BRICK RANCH! Step inside the beautiful, over-sized Mahogany front door to behold open-concept living and soaring ceilings at it's finest. This split ranch provides a large primary suite on one side of the home with two large bedrooms with vaulted ceilings and a full bath on the opposite side of the home. Recently refinished oak flooring, solid oak doors, gas fireplace, eat-in kitchen and space for a formal dining room, office or sitting room await new owners. The kitchen boasts granite countertops, undercabinet lighting and a lighted pantry cabinet. First-floor laundry and an over-sized garage with cabinetry complete the main level of this home. The unfinished basement is plumbed for a future bath, has a few framed walls, egress window, new furnace, with blue-light air filtration and new hot water heater. One owner, impeccably maintained home. Don't miss the 6' poured driveway, fully-irrigated yard and gorgeous landscaping. Come take a look, you will not be disappointed!
Home Details
Home Type
- Single Family
Est. Annual Taxes
- $2,963
Year Built
- Built in 2004
Lot Details
- 0.29 Acre Lot
- Cul-De-Sac
- Landscaped
HOA Fees
- $88 Monthly HOA Fees
Parking
- 2 Car Attached Garage
- Garage Door Opener
Property Views
- Trees
- Neighborhood
Home Design
- Brick Foundation
Interior Spaces
- 2,101 Sq Ft Home
- 1-Story Property
- Vaulted Ceiling
- Gas Fireplace
- Wood Frame Window
- Great Room with Fireplace
- Dining Room
- Basement
Kitchen
- Gas Range
- Microwave
- Dishwasher
- Disposal
Flooring
- Wood
- Carpet
- Tile
Bedrooms and Bathrooms
- 3 Bedrooms
- 2 Full Bathrooms
- Spa Bath
Laundry
- Laundry on main level
- Dryer
- Washer
- Sink Near Laundry
Home Security
- Carbon Monoxide Detectors
- Fire and Smoke Detector
Outdoor Features
- Patio
- Front Porch
Utilities
- Forced Air Heating and Cooling System
Community Details
- Association fees include trash
- 1St American Mangement Association, Phone Number (219) 464-3536
- Falling Waters Subdivision
Listing and Financial Details
- Assessor Parcel Number 641103376012000018
- Seller Considering Concessions
Map
Home Values in the Area
Average Home Value in this Area
Tax History
| Year | Tax Paid | Tax Assessment Tax Assessment Total Assessment is a certain percentage of the fair market value that is determined by local assessors to be the total taxable value of land and additions on the property. | Land | Improvement |
|---|---|---|---|---|
| 2024 | $3,166 | $400,300 | $60,000 | $340,300 |
| 2023 | $2,939 | $402,100 | $60,000 | $342,100 |
| 2022 | $2,631 | $337,700 | $34,800 | $302,900 |
| 2021 | $2,421 | $284,000 | $34,800 | $249,200 |
| 2020 | $2,142 | $270,200 | $31,600 | $238,600 |
| 2019 | $2,171 | $259,300 | $31,600 | $227,700 |
| 2018 | $2,196 | $261,900 | $31,600 | $230,300 |
| 2017 | $4,314 | $257,500 | $31,600 | $225,900 |
| 2016 | $2,352 | $301,400 | $64,300 | $237,100 |
| 2014 | $4,539 | $288,500 | $60,800 | $227,700 |
| 2013 | -- | $276,200 | $61,600 | $214,600 |
Property History
| Date | Event | Price | List to Sale | Price per Sq Ft |
|---|---|---|---|---|
| 07/18/2025 07/18/25 | Price Changed | $544,000 | -2.7% | $259 / Sq Ft |
| 06/01/2025 06/01/25 | For Sale | $559,000 | -- | $266 / Sq Ft |
Source: Northwest Indiana Association of REALTORS®
MLS Number: 821846
APN: 64-11-03-376-012.000-018
- 86 Bergamo Ct
- 97 Bergamo Ln
- 99 Bergamo Ln
- The Franklin Plan at Falling Waters
- The Isabella Plan at Falling Waters
- The Jean Plan at Falling Waters
- The Expanded Marian Plan at Falling Waters
- The Vivian Plan at Falling Waters
- The Georgetown Plan at Falling Waters
- The Illana Plan at Falling Waters
- The Letitia Plan at Falling Waters
- The Iris Plan at Falling Waters
- The Aster Plan at Falling Waters
- The Julianne Plan at Falling Waters
- The Stanford Plan at Falling Waters
- The Lilly Plan at Falling Waters
- The Louise Plan at Falling Waters
- The Washington Plan at Falling Waters
- The Ashley Plan at Falling Waters
- The Aviana Plan at Falling Waters
- 44 Vick Tree Ln
- 12435 Ripley Place Unit 2
- 5913 E 109th Place
- 10910 Charles Dr
- 10919 Charles Dr
- 10557 Maine Dr
- 10880 Mississippi St
- 247 Marcliffe Dr
- 2040 E 84th St
- 12535 Virginia St
- 12541 Virginia St
- 237 Krouser Dr
- 484 E 127th Ave
- 521 E 127th Place
- 511 E 127th Place
- 471 E 127th Place
- 481 E 127th Ln
- 11828 Broadway
- 451 E 127th Place
- 1355 E 83rd Ave







