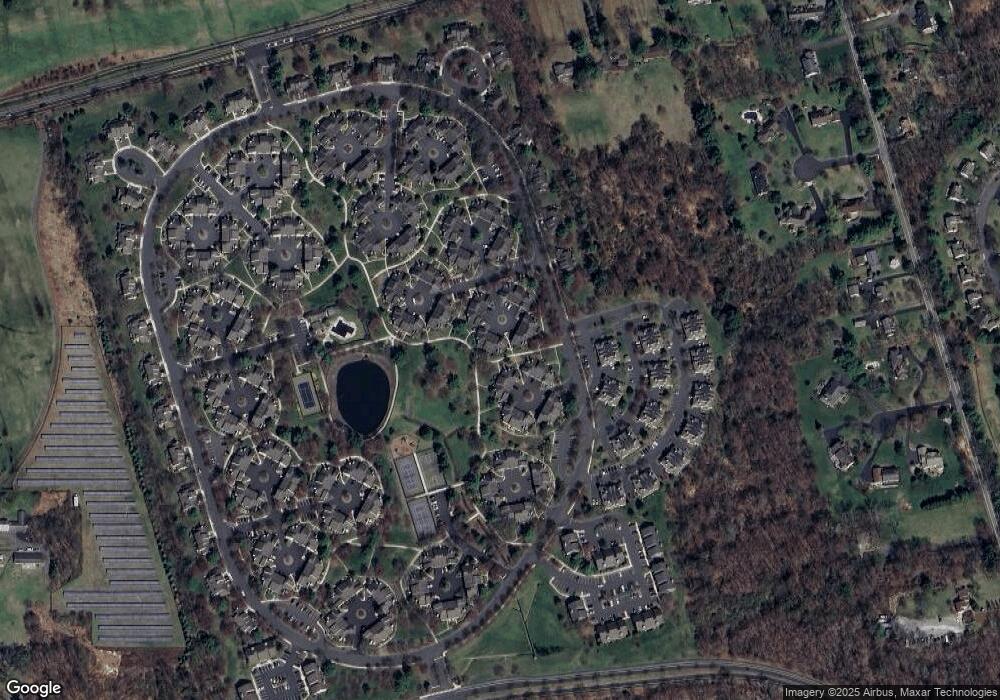2
Beds
2.5
Baths
--
Sq Ft
1988
Built
Highlights
- Clubhouse
- Deck
- Cathedral Ceiling
- Liberty Corner Elementary School Rated A
- Recreation Room
- Wood Flooring
About This Home
Move-in condition end unit Townhome with finished basement, attached garage, fireplace, deck and loft. Close to schools, transportation, parks.
Townhouse Details
Home Type
- Townhome
Year Built
- Built in 1988 | Remodeled
Parking
- 1 Car Direct Access Garage
- Common or Shared Parking
- Shared Driveway
Home Design
- Tile
Interior Spaces
- Cathedral Ceiling
- Skylights
- Wood Burning Fireplace
- Thermal Windows
- Living Room with Fireplace
- Formal Dining Room
- Home Office
- Recreation Room
- Loft
- Storage Room
- Utility Room
- Finished Basement
Kitchen
- Gas Oven or Range
- Self-Cleaning Oven
- Recirculated Exhaust Fan
- Microwave
- Dishwasher
Flooring
- Wood
- Wall to Wall Carpet
Bedrooms and Bathrooms
- 2 Bedrooms
- Primary bedroom located on second floor
- Walk-In Closet
- Powder Room
- Bathtub with Shower
Laundry
- Laundry Room
- Dryer
- Washer
Home Security
Schools
- Liberty C Elementary School
- W Annin Middle School
- Ridge High School
Utilities
- Forced Air Heating and Cooling System
- Standard Electricity
- Gas Water Heater
Additional Features
- Deck
- Open Lot
Listing and Financial Details
- Tenant pays for cable t.v., electric, gas, hot water, sewer, water
- Assessor Parcel Number 2702-09001-0000-00006-0009-CONDO
Community Details
Amenities
- Clubhouse
Recreation
- Tennis Courts
- Community Playground
- Community Pool
- Jogging Path
Security
- Storm Doors
- Fire and Smoke Detector
Map
Source: Garden State MLS
MLS Number: 3999220
Nearby Homes
- 2305 Privet Way
- 7 Chestnut Ct
- 227 Arrowood Way
- 280 Alexandria Way
- 23 Hampton Ct
- 242 Alexandria Way
- 138 Alexandria Way Condo Unit 138
- 49 Alexandria Way Unit 5
- 55 Potomac Dr
- 71 Alexandria Way Unit 3
- 103 Potomac Dr
- 21 Alexandria Way
- 176 Potomac Dr
- 168 Potomac Dr Condo Unit 168
- 138 Potomac Dr Condo
- 192 Potomac Dr Condo Unit 192
- 67 Woodward Ln
- 279 English Place
- 267 English Place
- 22 Woodward Ln
- 2605 Hemlock Place
- 18 Potomac Dr Ondo
- 49 Potomac Dr Ondo
- 292 English Place
- 250 Potomac Dr
- 302 English Place Unit D2
- 237 Potomac Dr
- 3462 Valley Rd
- 65 Jamestown Rd Unit 65 Jamestown Road
- 122 Irving Place
- 86 Baldwin Ct Ondo
- 91 Jamestown Rd
- 188 Jamestown Rd
- 95 Jamestown Rd Ondo
- 65 Jamestown Rd
- 1 Crest Dr
- 1 Monarch Cir
- 407 King George Rd
- 21 Stoningham Dr
- 33 Meadowview Rd

