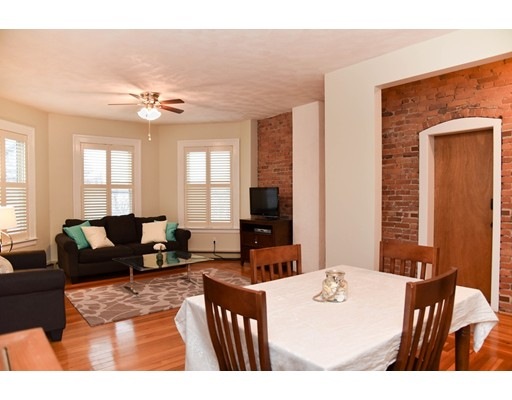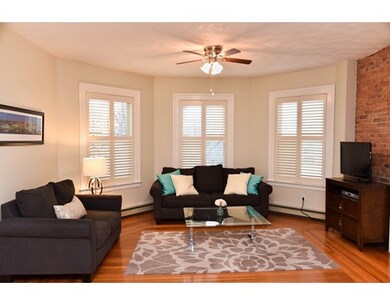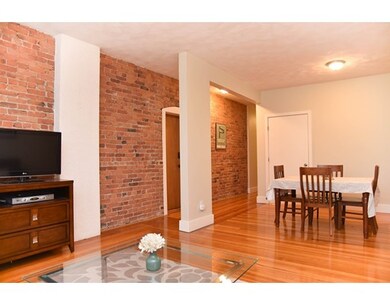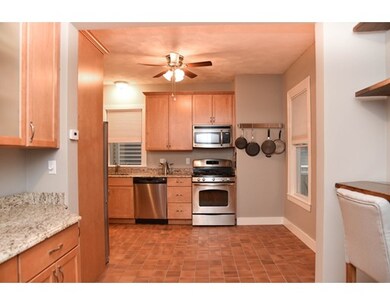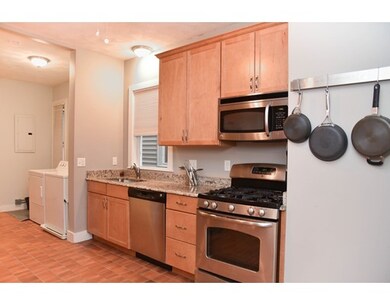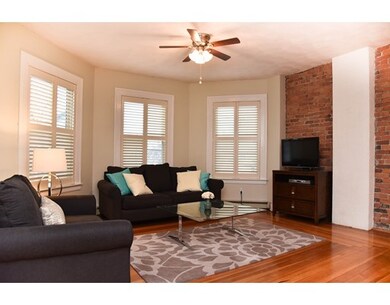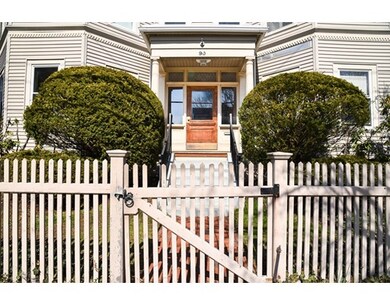
90 Boston Ave Unit 3 Medford, MA 02155
West Medford NeighborhoodAbout This Home
As of January 2021Beautifully sunlit, open concept 2BR awaits the discerning buyer seeking stylish updates fused seamlessly with the charm of original details, like moldings, exposed brick and high ceilings, exuding an inviting warmth. Sited in desirable West Medford, the train is steps away and will have you downtown in 12 minutes. Walk to Whole Foods, Starbucks, Snappy Patty's, Bistro 5, Magnificent Muffins, the Fells & more. Gleaming HWF grace the combo LR/DR which boast plantation style shutters, bay window & exposed brick. Kitchen features granite counters, maple cabinetry & stainless appliances, in addition to a rustic dining bar and pantry. 2 spacious BRs host HWF and double closets, as well as transom windows allowing natural light to spill into the hall. Refreshed bath boasts orig clawfoot tub, which has been refinished, new fixtures and granite vanity. Private porch, in-unit laundry, plus extra storage. This home checks all the boxes: scale, updates, convenience & neighborhood - welcome home!
Property Details
Home Type
Condominium
Est. Annual Taxes
$4,127
Year Built
1900
Lot Details
0
Listing Details
- Unit Level: 2
- Unit Placement: Upper, Middle, Corner
- Property Type: Condominium/Co-Op
- Other Agent: 2.00
- Lead Paint: Unknown
- Year Round: Yes
- Special Features: None
- Property Sub Type: Condos
- Year Built: 1900
Interior Features
- Appliances: Range, Dishwasher, Disposal, Microwave, Refrigerator
- Has Basement: Yes
- Number of Rooms: 6
- Amenities: Public Transportation, Shopping, Swimming Pool, Tennis Court, Park, Walk/Jog Trails, Medical Facility, Laundromat, Highway Access, House of Worship, Marina, Private School, Public School, T-Station, University
- Electric: Circuit Breakers
- Flooring: Vinyl, Hardwood
- Interior Amenities: Intercom
- Bedroom 2: Second Floor, 12X11
- Bathroom #1: Second Floor
- Kitchen: Second Floor, 13X10
- Laundry Room: Second Floor, 8X6
- Living Room: Second Floor, 14X16
- Master Bedroom: Second Floor, 14X12
- Master Bedroom Description: Flooring - Hardwood, Window(s) - Bay/Bow/Box
- Dining Room: Second Floor, 16X10
- Oth1 Room Name: Bonus Room
- Oth1 Dimen: 10X8
- Oth1 Dscrp: Flooring - Hardwood, Dining Area, Pantry, Open Floor Plan
- Oth1 Level: Second Floor
- No Living Levels: 1
Exterior Features
- Roof: Tar & Gravel
- Construction: Frame
- Exterior: Vinyl
- Exterior Unit Features: Porch
Garage/Parking
- Parking: On Street Permit
- Parking Spaces: 0
Utilities
- Heating: Hot Water Baseboard, Gas
- Heat Zones: 2
- Hot Water: Natural Gas, Tank
- Utility Connections: for Gas Range, for Gas Oven, for Electric Dryer, Washer Hookup
- Sewer: City/Town Sewer
- Water: City/Town Water
- Sewage District: MWRA
Condo/Co-op/Association
- Condominium Name: Ninety Boston Avenue Condominium
- Association Fee Includes: Water, Sewer, Master Insurance, Exterior Maintenance, Landscaping, Extra Storage
- Association Security: Intercom
- Management: Owner Association
- Pets Allowed: Yes
- No Units: 6
- Unit Building: 3
Fee Information
- Fee Interval: Monthly
Schools
- Elementary School: Brooks
- Middle School: Andrew/McGlynn
- High School: Mhs
Lot Info
- Zoning: Condo Res
Ownership History
Purchase Details
Home Financials for this Owner
Home Financials are based on the most recent Mortgage that was taken out on this home.Purchase Details
Home Financials for this Owner
Home Financials are based on the most recent Mortgage that was taken out on this home.Purchase Details
Home Financials for this Owner
Home Financials are based on the most recent Mortgage that was taken out on this home.Purchase Details
Home Financials for this Owner
Home Financials are based on the most recent Mortgage that was taken out on this home.Purchase Details
Home Financials for this Owner
Home Financials are based on the most recent Mortgage that was taken out on this home.Similar Homes in the area
Home Values in the Area
Average Home Value in this Area
Purchase History
| Date | Type | Sale Price | Title Company |
|---|---|---|---|
| Condominium Deed | $470,000 | None Available | |
| Not Resolvable | $415,000 | -- | |
| Not Resolvable | $325,000 | -- | |
| Deed | $260,000 | -- | |
| Deed | $119,000 | -- |
Mortgage History
| Date | Status | Loan Amount | Loan Type |
|---|---|---|---|
| Open | $423,000 | Purchase Money Mortgage | |
| Previous Owner | $394,250 | New Conventional | |
| Previous Owner | $292,500 | New Conventional | |
| Previous Owner | $225,000 | No Value Available | |
| Previous Owner | $233,000 | No Value Available | |
| Previous Owner | $249,000 | No Value Available | |
| Previous Owner | $247,000 | Purchase Money Mortgage | |
| Previous Owner | $107,000 | Purchase Money Mortgage |
Property History
| Date | Event | Price | Change | Sq Ft Price |
|---|---|---|---|---|
| 08/20/2025 08/20/25 | Pending | -- | -- | -- |
| 08/13/2025 08/13/25 | For Sale | $599,000 | +27.4% | $514 / Sq Ft |
| 01/22/2021 01/22/21 | Sold | $470,000 | -1.1% | $416 / Sq Ft |
| 11/26/2020 11/26/20 | Pending | -- | -- | -- |
| 10/28/2020 10/28/20 | For Sale | $475,000 | +14.5% | $420 / Sq Ft |
| 05/11/2016 05/11/16 | Sold | $415,000 | +6.4% | $367 / Sq Ft |
| 04/06/2016 04/06/16 | Pending | -- | -- | -- |
| 03/31/2016 03/31/16 | For Sale | $389,900 | +20.0% | $345 / Sq Ft |
| 09/29/2014 09/29/14 | Sold | $325,000 | -1.2% | $288 / Sq Ft |
| 08/24/2014 08/24/14 | Pending | -- | -- | -- |
| 08/22/2014 08/22/14 | Price Changed | $329,000 | -2.9% | $291 / Sq Ft |
| 08/07/2014 08/07/14 | For Sale | $339,000 | -- | $300 / Sq Ft |
Tax History Compared to Growth
Tax History
| Year | Tax Paid | Tax Assessment Tax Assessment Total Assessment is a certain percentage of the fair market value that is determined by local assessors to be the total taxable value of land and additions on the property. | Land | Improvement |
|---|---|---|---|---|
| 2025 | $4,127 | $484,400 | $0 | $484,400 |
| 2024 | $4,127 | $484,400 | $0 | $484,400 |
| 2023 | $3,969 | $458,900 | $0 | $458,900 |
| 2022 | $3,954 | $438,800 | $0 | $438,800 |
| 2021 | $4,170 | $443,100 | $0 | $443,100 |
| 2020 | $4,068 | $443,100 | $0 | $443,100 |
| 2019 | $4,212 | $438,800 | $0 | $438,800 |
| 2018 | $3,821 | $373,100 | $0 | $373,100 |
| 2017 | $3,644 | $345,100 | $0 | $345,100 |
| 2016 | $3,007 | $268,700 | $0 | $268,700 |
| 2015 | $2,877 | $245,900 | $0 | $245,900 |
Agents Affiliated with this Home
-
Julie Gibson

Seller's Agent in 2025
Julie Gibson
Gibson Sotheby's International Realty
(781) 771-5760
8 in this area
248 Total Sales
-
T
Seller's Agent in 2021
The Denman Group
Compass
-
T
Seller Co-Listing Agent in 2021
Todd Denman
Compass
-
Ed Dick

Buyer's Agent in 2021
Ed Dick
J. Barrett & Company
(978) 356-3444
1 in this area
94 Total Sales
-
Alison Socha

Seller's Agent in 2016
Alison Socha
Leading Edge Real Estate
(781) 983-9326
2 in this area
258 Total Sales
-
Hudson Santana

Buyer's Agent in 2016
Hudson Santana
Keller Williams Realty Boston Northwest
(617) 272-0842
12 in this area
522 Total Sales
Map
Source: MLS Property Information Network (MLS PIN)
MLS Number: 71980811
APN: MEDF-000003-000000-M007102
- 12 Temple St
- 42 Bower St Unit 1
- 124 Boston Ave
- 211 Arlington St
- 159 Sharon St Unit 159
- 421 High St Unit 205
- 421 High St Unit 308
- 421 High St Unit 203
- 421 High St Unit 101
- 421 High St Unit 202
- 421 High St Unit 204
- 399 High St Unit 2
- 548 High St
- 4 Grove St
- 44 Sherman St
- 2218 Mystic Valley Pkwy
- 67 Prescott St
- 395 Alewife Brook Pkwy Unit PH E
- 7 Arizona Terrace Unit 1
- 6 Gordon Rd
