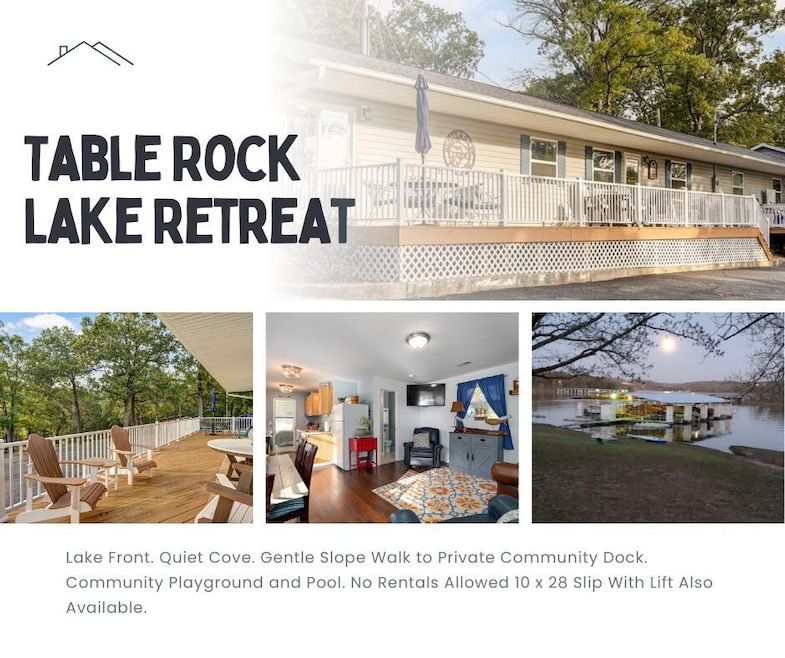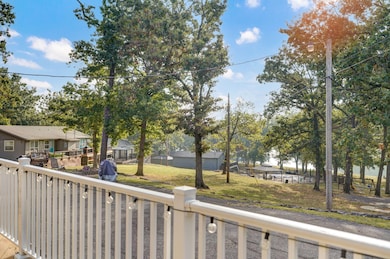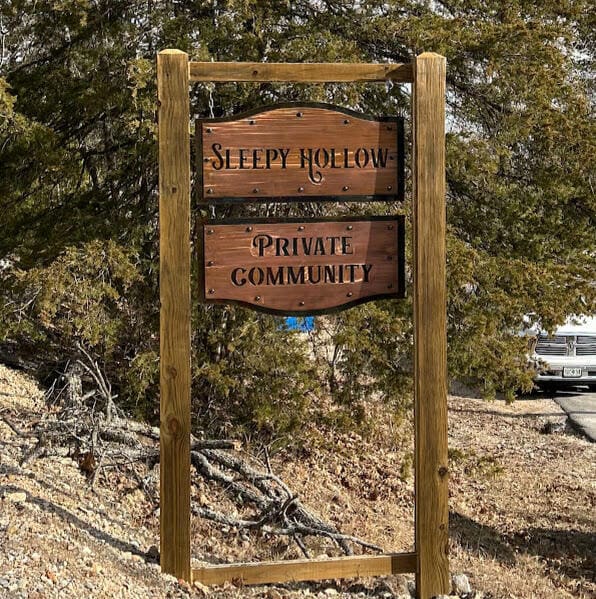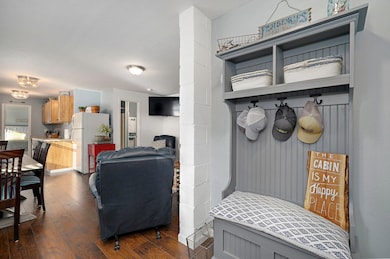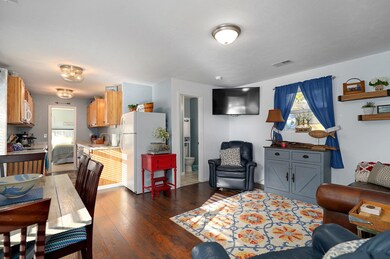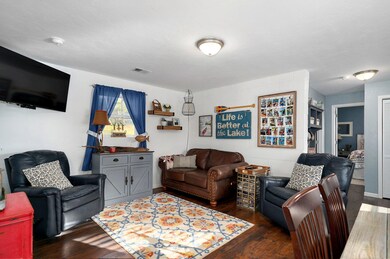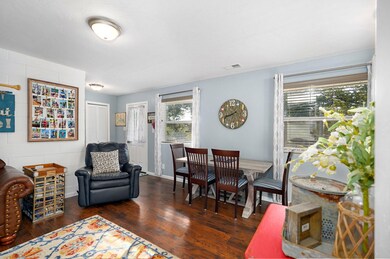90 Brandon Loop Kimberling City, MO 65686
Estimated payment $1,923/month
Highlights
- Lake Front
- In Ground Pool
- Stream or River on Lot
- Community Boat Slip
- Deck
- Community Playground
About This Home
Lakefront Living at Table Rock
Welcome to 90 Brandon Loop in Kimberling City, where your family's lake memories begin. This move-in-ready three-bedroom, two-bath condo sits right on the shores of Table Rock Lake, offering a rare blend of easy upkeep and true waterfront access.
The inviting front deck overlooks the water, creating the perfect spot for morning coffee or evening sunsets. Inside, the bright and comfortable layout features an open living and dining area, warm wood cabinetry, and durable finishes for stress-free weekends and simple everyday living.
Just a short stroll takes you to the community dock, and a private slip is available for an additional $75,000, making it easy to launch a day on the lake. Ammenities include the swimming pool, water, sewer, trash service, and community area maintenance, giving you even more time to relax and enjoy the lake lifestyle.
Whether you're seeking a year-round retreat or a turnkey vacation property, this condo delivers lake-life convenience close to Branson shows, restaurants, and marinas, yet tucked into a peaceful cove for quiet evenings.
Listing Agent
Keller Williams Brokerage Email: klrw369@kw.com License #2014032417 Listed on: 09/18/2025

Property Details
Home Type
- Condominium
Est. Annual Taxes
- $667
Year Built
- Built in 1962
Lot Details
- Lake Front
HOA Fees
- $167 Monthly HOA Fees
Parking
- Parking Available
Interior Spaces
- 1,086 Sq Ft Home
- 1-Story Property
- Lake Views
Kitchen
- Stove
- Microwave
- Dishwasher
Flooring
- Carpet
- Tile
- Luxury Vinyl Tile
Bedrooms and Bathrooms
- 3 Bedrooms
- 2 Full Bathrooms
Laundry
- Dryer
- Washer
Outdoor Features
- In Ground Pool
- Swimming Allowed
- Stream or River on Lot
- Deck
Schools
- Reeds Spring Elementary School
- Reeds Spring High School
Utilities
- Central Heating and Cooling System
- Community Well
- Electric Water Heater
- Shared Septic
- Community Sewer or Septic
Listing and Financial Details
- Assessor Parcel Number 14-4.0-17-002-005-007.109
Community Details
Overview
- Association fees include children's play area, common area maintenance, sewer, snow removal, swimming pool, trash service, water
- Sleepy Hollow Resort Subdivision
- On-Site Maintenance
Recreation
- Community Boat Slip
- Community Playground
- Community Pool
- Snow Removal
Map
Home Values in the Area
Average Home Value in this Area
Property History
| Date | Event | Price | List to Sale | Price per Sq Ft |
|---|---|---|---|---|
| 09/18/2025 09/18/25 | For Sale | $325,000 | -- | $299 / Sq Ft |
Purchase History
| Date | Type | Sale Price | Title Company |
|---|---|---|---|
| Personal Reps Deed | $110,000 | None Available |
Mortgage History
| Date | Status | Loan Amount | Loan Type |
|---|---|---|---|
| Open | $88,000 | New Conventional |
Source: Southern Missouri Regional MLS
MLS Number: 60305002
APN: 14-4.0-17-002-005-007.109
- 51 Cherokee Dr
- 574 Edgewater Estates
- 214 / 196 Hoot Owl Point
- 139 Cherokee Dr
- 78 Elm Point Ln
- 276 Royale Estates Rd
- 65 Royale Estates Rd Unit Lot 29
- 147 Liberty Ln
- 17 Montague Ln
- 200 Indian Hills Ln
- Lots 19/3 Overlook
- 92 Ashlee Marie Ln Unit 2
- 92 Ashlee Marie Ln Unit 4
- 92 Ashlee Marie Ln
- 92 Ashlee Marie Ln Unit 3
- 92 Ashlee Marie Ln Unit 1
- 379 Navajo Trail
- 1073 Stone Rd
- 1754 Breezy Point Ln
- 101 Teepee Ln
- 225 Ozark Mountain Resort Dr Unit Bldg11,Unit44
- 136 Kimberling City Ctr Ln Unit 6
- 42 Irish Hills Blvd
- 24 Village Trail Unit 1 BLDNG 8
- 3 Treehouse Ln Unit 3
- 2040 Indian Point Rd Unit 6
- 2040 Indian Point Rd Unit 12
- 2040 Indian Point Rd Unit 14
- 2040 Indian Point Rd Unit 5
- 17483 Business 13
- 20 Clearview Dr
- 1774 State Hwy Uu Unit ID1339916P
- 4931 State Highway 39
- 215 N Catamount Blvd
- 2907 Vineyards Pkwy Unit 4
- 255 Buckingham Dr
- 3515 Arlene Dr
- 300 Schaefer Dr
- 3524 Keeter St
- 30 Fall Creek Dr Unit 6
