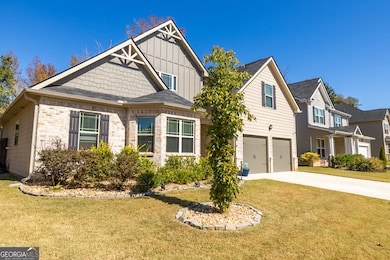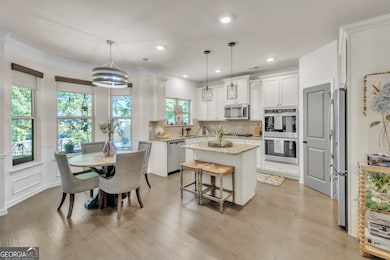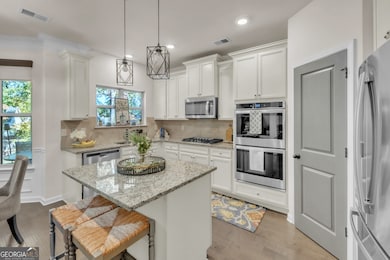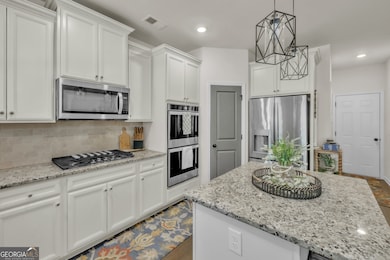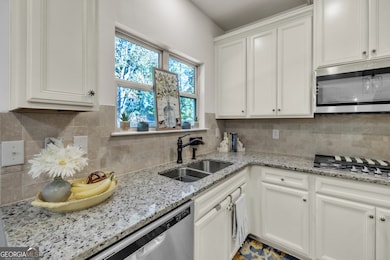90 Brookview Dr Newnan, GA 30265
Estimated payment $2,628/month
Highlights
- Fitness Center
- Vaulted Ceiling
- Main Floor Primary Bedroom
- Clubhouse
- Traditional Architecture
- Bonus Room
About This Home
OPEN HOUSE SAT 12-3 & SUNDAY 1-4 Welcome to this beautifully appointed 4-bedroom, 3.5-bath home offering 2,800 sq ft of thoughtfully designed living space in a highly sought-after community. Step inside to find a bright, open floor plan featuring coffered ceilings, elegant trim work, and designer lighting throughout. The inviting family room centers around a stone fireplace and flows seamlessly into the gourmet kitchen with granite counters, stainless steel appliances, double ovens, a gas cooktop, and a spacious island perfect for gatherings. The main-level primary suite offers a peaceful retreat with a tray ceiling, a spa-like ensuite bath with dual vanities, a soaking tub, and a tiled walk-in shower. Upstairs, you'll find generously sized secondary bedrooms-including a private teen suite with its own full bath. Enjoy evenings on the patio or take advantage of neighborhood amenities including a pool, tennis courts, clubhouse, fitness center, and lighted sidewalks. Built in 2021, this home combines modern design with everyday comfort and community living at its best.
Home Details
Home Type
- Single Family
Est. Annual Taxes
- $4,159
Year Built
- Built in 2021
Lot Details
- Fenced
- Level Lot
Home Design
- Traditional Architecture
- Brick Exterior Construction
- Composition Roof
- Press Board Siding
- Stone Siding
- Stone
Interior Spaces
- 2,872 Sq Ft Home
- 2-Story Property
- Roommate Plan
- Beamed Ceilings
- Vaulted Ceiling
- Ceiling Fan
- Fireplace
- Double Pane Windows
- Bay Window
- Entrance Foyer
- Great Room
- Family Room
- Den
- Bonus Room
- Laundry Room
Kitchen
- Double Oven
- Microwave
- Dishwasher
- Stainless Steel Appliances
Flooring
- Carpet
- Laminate
Bedrooms and Bathrooms
- 4 Bedrooms | 1 Primary Bedroom on Main
- Walk-In Closet
- Double Vanity
- Soaking Tub
- Bathtub Includes Tile Surround
- Separate Shower
Attic
- Attic Fan
- Pull Down Stairs to Attic
- Expansion Attic
Parking
- Garage
- Parking Accessed On Kitchen Level
Schools
- Welch Elementary School
- Arnall Middle School
- East Coweta High School
Utilities
- Two cooling system units
- Central Heating and Cooling System
- Dual Heating Fuel
- Underground Utilities
- Electric Water Heater
- High Speed Internet
- Cable TV Available
Community Details
Overview
- Property has a Home Owners Association
- Association fees include facilities fee, swimming, tennis
- Heritage Ridge Subdivision
Amenities
- Clubhouse
Recreation
- Tennis Courts
- Community Playground
- Fitness Center
- Community Pool
Map
Home Values in the Area
Average Home Value in this Area
Tax History
| Year | Tax Paid | Tax Assessment Tax Assessment Total Assessment is a certain percentage of the fair market value that is determined by local assessors to be the total taxable value of land and additions on the property. | Land | Improvement |
|---|---|---|---|---|
| 2025 | $4,372 | $189,701 | $28,000 | $161,701 |
| 2024 | $4,015 | $179,117 | $28,000 | $151,117 |
| 2023 | $4,015 | $155,975 | $22,000 | $133,975 |
| 2022 | $3,332 | $149,988 | $22,000 | $127,988 |
| 2021 | $430 | $16,000 | $16,000 | $0 |
| 2020 | $440 | $16,000 | $16,000 | $0 |
Property History
| Date | Event | Price | List to Sale | Price per Sq Ft |
|---|---|---|---|---|
| 10/22/2025 10/22/25 | Pending | -- | -- | -- |
| 10/15/2025 10/15/25 | For Sale | $435,000 | -- | $151 / Sq Ft |
Purchase History
| Date | Type | Sale Price | Title Company |
|---|---|---|---|
| Warranty Deed | $342,425 | -- |
Mortgage History
| Date | Status | Loan Amount | Loan Type |
|---|---|---|---|
| Open | $331,096 | FHA |
Source: Georgia MLS
MLS Number: 10623566
APN: SG8-487
- 18 Timber Ln
- 16 Hampshire Ln
- 42 Brookview Dr
- 35 Timber Ln
- 286 Pheasant Ridge
- 24 Brookview Dr
- 78 Maple Hill Dr
- 5 Hampshire Ln
- 166 Brookview Dr
- 21 Ginger Gold Dr
- 77 Crescent St
- 93 Pebble Creek Dr
- 110 Scenic Hills Dr
- 6 Scenic Hills Dr
- 2589 Lower Fayetteville Rd
- 8 Kingsbrook Cove
- 3 Kingsbrook Cove
- 51 Dappers Landing
- 291 Lora Smith Rd
- 114 Prescott Ct

