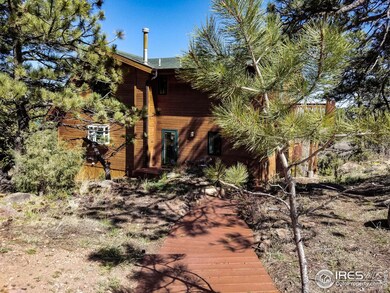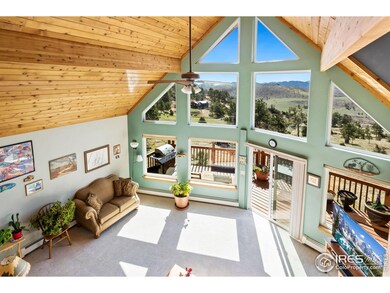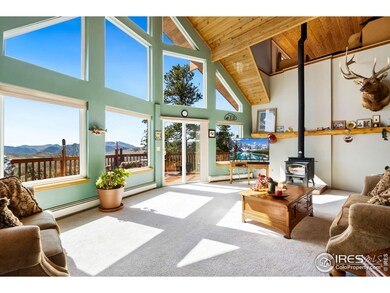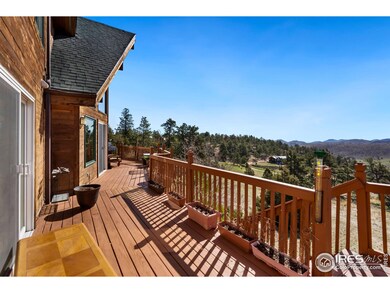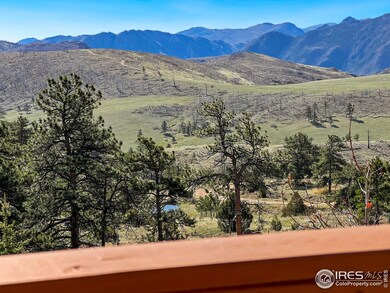
90 Bunker Ct Livermore, CO 80536
Highlights
- Mountain View
- Meadow
- Main Floor Bedroom
- Deck
- Wooded Lot
- Home Office
About This Home
As of June 2024Beautiful mountain home at the end of a quiet cul-de-sac, with warm southern exposure, gorgeous wall of windows, natural light and impressive mountain & valley views. The entryway/mud room is ideal for shedding your outdoor gear. On chilly evenings, relax by the fire in the woodstove & enjoy the peaceful landscape from indoors. The kitchen has solid surface countertops, plenty of hickory cabinets, a greenhouse window & a unique 1926 Hotpoint Cookstove (used as cooktop & storage- there is a "modern-day" oven also) The loft-style primary bedroom features a great spot to unwind under star-filled skies on the private balcony. You will enjoy the large family/recreation room, sauna & spacious laundry room with so much storage. The true magic of this home lies in its outdoor features: the spacious deck & lower flagstone patio to take in the stunning mountain vistas, entertain or just relax & watch the wildlife go by. The land is adorned with wildflowers, pine, and rock-outcroppings, creating a private sanctuary and nature lover's delight- it's the perfect blend of privacy, comfort, & natural beauty. HOA provides year 'round road maintenance, 3 small fishing ponds & area hiking trails. Glacier View is within 20 minutes or less from National Forests, Red Feather Lakes, restaurants and stores. Don't miss this opportunity to own a slice of mountain paradise, come see it today!
Home Details
Home Type
- Single Family
Est. Annual Taxes
- $4,051
Year Built
- Built in 1997
Lot Details
- 2.62 Acre Lot
- Property fronts a private road
- Dirt Road
- Cul-De-Sac
- Unincorporated Location
- Southern Exposure
- Rock Outcropping
- Lot Has A Rolling Slope
- Meadow
- Wooded Lot
- Property is zoned RR-1
HOA Fees
Parking
- 2 Car Detached Garage
- Garage Door Opener
Home Design
- Wood Frame Construction
- Composition Roof
- Wood Siding
- Cedar
Interior Spaces
- 2,658 Sq Ft Home
- 3-Story Property
- Ceiling height of 9 feet or more
- Ceiling Fan
- Includes Fireplace Accessories
- Double Pane Windows
- Window Treatments
- Home Office
- Mountain Views
Kitchen
- Electric Oven or Range
- Self-Cleaning Oven
- Microwave
- Freezer
- Dishwasher
- Disposal
Flooring
- Painted or Stained Flooring
- Carpet
- Tile
Bedrooms and Bathrooms
- 3 Bedrooms
- Main Floor Bedroom
- Primary bathroom on main floor
Laundry
- Laundry on lower level
- Dryer
- Washer
Basement
- Walk-Out Basement
- Partial Basement
Eco-Friendly Details
- Green Energy Fireplace or Wood Stove
Outdoor Features
- Balcony
- Deck
- Patio
Schools
- Livermore Elementary School
- Cache La Poudre Middle School
- Poudre High School
Utilities
- Cooling Available
- Zoned Heating
- Baseboard Heating
- Hot Water Heating System
- Propane
- Septic System
- High Speed Internet
- Satellite Dish
Listing and Financial Details
- Assessor Parcel Number R0755427
Community Details
Overview
- Association fees include snow removal, management
- Glacier View Meadows Subdivision
Recreation
- Park
- Hiking Trails
Ownership History
Purchase Details
Home Financials for this Owner
Home Financials are based on the most recent Mortgage that was taken out on this home.Purchase Details
Home Financials for this Owner
Home Financials are based on the most recent Mortgage that was taken out on this home.Purchase Details
Purchase Details
Similar Homes in Livermore, CO
Home Values in the Area
Average Home Value in this Area
Purchase History
| Date | Type | Sale Price | Title Company |
|---|---|---|---|
| Warranty Deed | $675,000 | First American Title | |
| Warranty Deed | $275,000 | Fidelity National Title Insu | |
| Interfamily Deed Transfer | -- | -- | |
| Warranty Deed | $15,000 | -- |
Mortgage History
| Date | Status | Loan Amount | Loan Type |
|---|---|---|---|
| Previous Owner | $224,500 | New Conventional | |
| Previous Owner | $220,000 | New Conventional | |
| Previous Owner | $211,000 | New Conventional | |
| Previous Owner | $220,000 | New Conventional | |
| Previous Owner | $210,000 | Unknown |
Property History
| Date | Event | Price | Change | Sq Ft Price |
|---|---|---|---|---|
| 06/05/2024 06/05/24 | Sold | $675,000 | 0.0% | $254 / Sq Ft |
| 05/03/2024 05/03/24 | For Sale | $675,000 | +145.5% | $254 / Sq Ft |
| 01/28/2019 01/28/19 | Off Market | $275,000 | -- | -- |
| 11/13/2012 11/13/12 | Sold | $275,000 | -3.5% | $103 / Sq Ft |
| 10/14/2012 10/14/12 | Pending | -- | -- | -- |
| 07/20/2012 07/20/12 | For Sale | $285,000 | -- | $107 / Sq Ft |
Tax History Compared to Growth
Tax History
| Year | Tax Paid | Tax Assessment Tax Assessment Total Assessment is a certain percentage of the fair market value that is determined by local assessors to be the total taxable value of land and additions on the property. | Land | Improvement |
|---|---|---|---|---|
| 2025 | $4,252 | $46,893 | $5,695 | $41,198 |
| 2024 | $4,051 | $46,893 | $5,695 | $41,198 |
| 2022 | $3,016 | $31,136 | $3,656 | $27,480 |
| 2021 | $3,049 | $32,032 | $3,761 | $28,271 |
| 2020 | $2,975 | $30,981 | $2,717 | $28,264 |
| 2019 | $2,988 | $30,981 | $2,717 | $28,264 |
| 2018 | $2,276 | $25,402 | $2,736 | $22,666 |
| 2017 | $2,268 | $25,402 | $2,736 | $22,666 |
| 2016 | $2,105 | $23,458 | $3,502 | $19,956 |
| 2015 | $2,089 | $23,460 | $3,500 | $19,960 |
| 2014 | $1,045 | $11,660 | $2,390 | $9,270 |
Agents Affiliated with this Home
-

Seller's Agent in 2024
Mary Douglas
Ponderosa Realty Associates
(800) 531-2195
74 Total Sales
-
N
Buyer's Agent in 2024
Nate Davis
C3 Real Estate Solutions, LLC
(970) 286-5561
48 Total Sales
-

Seller's Agent in 2012
Brian DAgostino
Eminent Properties
(970) 481-9580
10 Total Sales
-
N
Buyer's Agent in 2012
Non-IRES Agent
CO_IRES
Map
Source: IRES MLS
MLS Number: 1008809
APN: 29252-05-090
- 120 Montcalm Dr
- 1737 Eiger Rd
- 1191 Eiger Rd
- 62 White Slide Mountain Ct
- 228 Mount Everest Dr
- 615 Guardian Peak Dr
- 7 Meadow Mountain Dr
- 181 Meadow Mountain Dr
- 17 Bobcat Mountain Ct
- 117 Mount Sherman Ct
- 53 Rocky Vista Ct
- 634 Meadow Mountain Dr
- 59 Bobcat Mountain Ct
- 443 Meadow Mountain Dr
- 679 Mount Massive Dr
- 80 Little Bald Mountain Ct
- 104 Sheep Mountain Ct
- 1360 Meadow Mountain Dr
- 890 Meadow Mountain Dr
- 38 Carson Peak Ct

