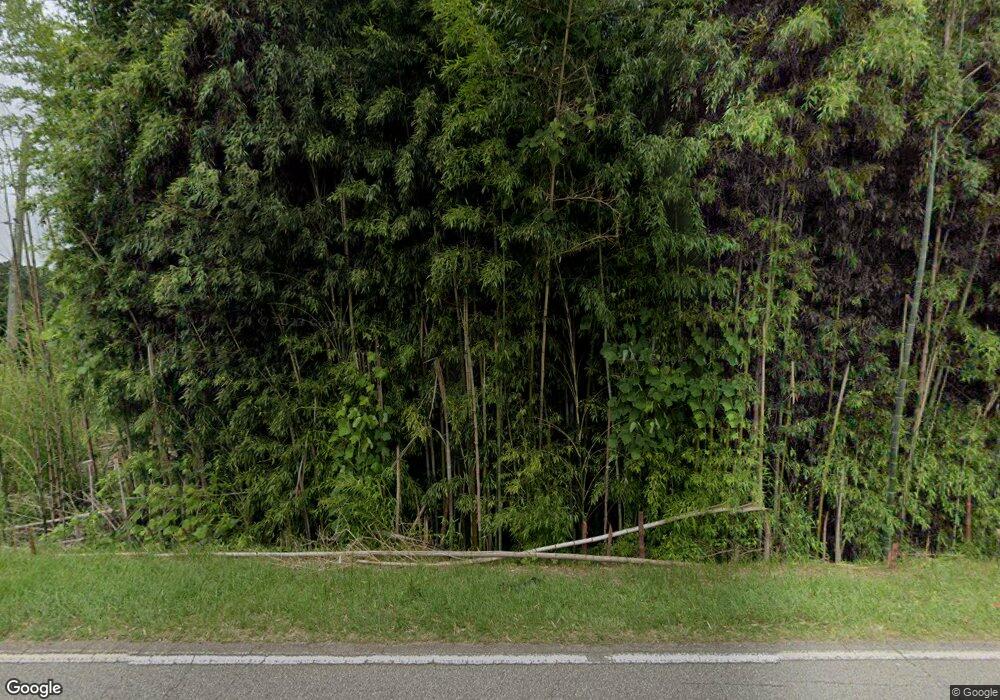90 Bunn Rd Forsyth, GA 31029
Estimated Value: $442,000 - $997,000
3
Beds
3
Baths
2,503
Sq Ft
$243/Sq Ft
Est. Value
About This Home
This home is located at 90 Bunn Rd, Forsyth, GA 31029 and is currently estimated at $608,525, approximately $243 per square foot. 90 Bunn Rd is a home located in Monroe County with nearby schools including T.G. Scott Elementary School, Mary Persons High School, and Monroe Academy.
Ownership History
Date
Name
Owned For
Owner Type
Purchase Details
Closed on
Apr 2, 2015
Sold by
Jones Jimmy R
Bought by
Jones Marty
Current Estimated Value
Purchase Details
Closed on
Apr 3, 2013
Sold by
Glover Janet M
Bought by
Collins Geraldine R
Purchase Details
Closed on
Jul 31, 2008
Sold by
Not Provided
Bought by
Jones Marty R and Jones Wendy D
Create a Home Valuation Report for This Property
The Home Valuation Report is an in-depth analysis detailing your home's value as well as a comparison with similar homes in the area
Purchase History
| Date | Buyer | Sale Price | Title Company |
|---|---|---|---|
| Jones Marty | -- | -- | |
| Collins Geraldine R | $30,000 | -- | |
| Jones Marty R | -- | -- |
Source: Public Records
Tax History
| Year | Tax Paid | Tax Assessment Tax Assessment Total Assessment is a certain percentage of the fair market value that is determined by local assessors to be the total taxable value of land and additions on the property. | Land | Improvement |
|---|---|---|---|---|
| 2025 | $3,206 | $125,880 | $33,080 | $92,800 |
| 2024 | $3,206 | $125,880 | $33,080 | $92,800 |
| 2023 | $3,076 | $110,400 | $33,080 | $77,320 |
| 2022 | $2,989 | $110,400 | $33,080 | $77,320 |
| 2021 | $3,094 | $110,400 | $33,080 | $77,320 |
| 2020 | $3,172 | $110,400 | $33,080 | $77,320 |
| 2019 | $3,197 | $110,400 | $33,080 | $77,320 |
| 2018 | $2,327 | $110,400 | $33,080 | $77,320 |
| 2017 | $3,209 | $110,400 | $33,080 | $77,320 |
| 2016 | $2,209 | $110,400 | $33,080 | $77,320 |
| 2015 | $2,093 | $110,400 | $33,080 | $77,320 |
| 2014 | $2,017 | $110,400 | $33,080 | $77,320 |
Source: Public Records
Map
Nearby Homes
- 153 Jackson Dr
- 1550 Charlie Benson Rd
- 131 Hawthorne Ln
- 125 Hawthorne Ln
- 155 Hawthorne Ln
- 311 Clover Pass
- 312 Clover Pass
- 243 Copper Crossing
- 34 Kyndall Ln
- 2854 Montpelier Rd
- 0 Benson Ham Rd Unit OUTPARCEL 1 10551782
- 0 Benson Ham Rd Unit OUTPARCEL 2 10558340
- 98 Adam Dr
- 88 Adam Dr
- 100 Gardens
- 104 Gardens
- TRACTS 1 & 5 Old Rumble Rd
- TRACTS 2-4 Old Rumble Rd
- 2022 Highway 41 N
- 149 Presidents Way
