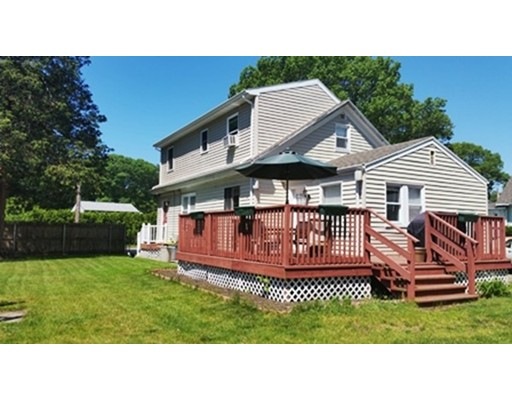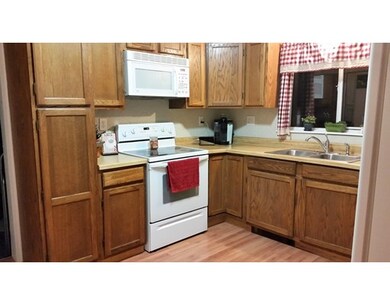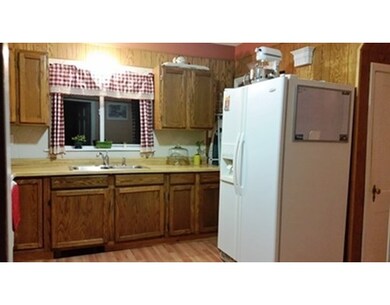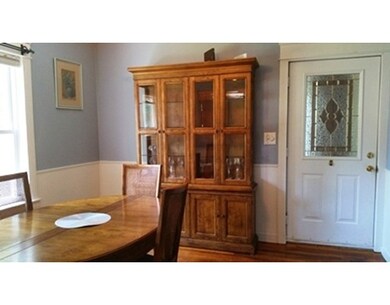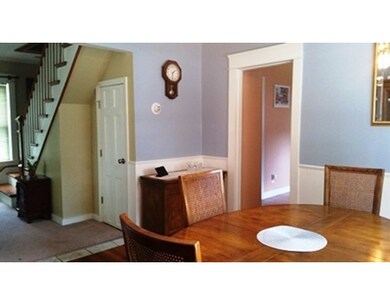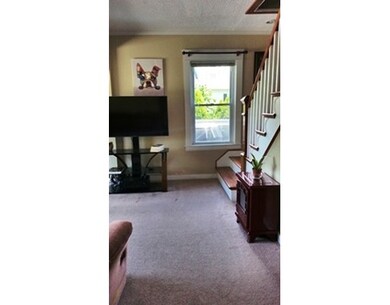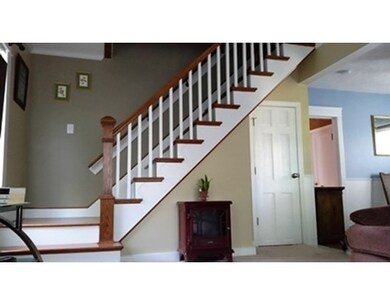
90 Byron Blvd Warwick, RI 02888
Lakewood NeighborhoodAbout This Home
As of December 2022Larger than you think, come on in and be pleasantly surprised! This 2 floor bungalow has a lot to offer and is move in ready. It's spacious with plenty of bright light from the sunny southern exposure. The new 2nd floor addition includes oversized bedrooms with large closets, and a tiled shower. No lack of storage here! A finished basement gives you even more space to spread out with three rooms and a third full bathroom. The multi-level deck leads to a large flat yard that is perfect to enjoy the summer days, with an above ground pool, all completely private and fenced-in. Updates include a new roof and hot water tank.
Home Details
Home Type
Single Family
Est. Annual Taxes
$4,691
Year Built
1940
Lot Details
0
Listing Details
- Lot Description: Paved Drive, Level
- Property Type: Single Family
- Single Family Type: Detached
- Style: Cottage, Bungalow
- Other Agent: 1.00
- Lead Paint: Unknown
- Year Built Description: Approximate
- Special Features: None
- Property Sub Type: Detached
- Year Built: 1940
Interior Features
- Has Basement: Yes
- Number of Rooms: 7
- Electric: Circuit Breakers, 100 Amps
- Basement: Full, Partially Finished, Interior Access
- Bedroom 2: First Floor
- Bedroom 3: Second Floor
- Bathroom #1: First Floor
- Bathroom #2: Second Floor
- Bathroom #3: Basement
- Kitchen: First Floor
- Laundry Room: Basement
- Living Room: First Floor
- Master Bedroom: Second Floor
- Master Bedroom Description: Closet, Flooring - Wall to Wall Carpet
- Dining Room: First Floor
- No Bedrooms: 3
- Full Bathrooms: 3
- Oth1 Room Name: Sun Room
- Oth1 Dscrp: Bathroom - Full, Flooring - Vinyl
- Oth2 Room Name: Bonus Room
- Oth2 Dscrp: Flooring - Wall to Wall Carpet
- Oth3 Room Name: Den
- Oth3 Dscrp: Flooring - Wall to Wall Carpet
- Oth4 Room Name: Entry Hall
- Main Lo: AN3817
- Main So: AN2734
- Estimated Sq Ft: 1422.00
Exterior Features
- Exterior: Vinyl
- Exterior Features: Deck, Fenced Yard
- Foundation: Other (See Remarks)
Garage/Parking
- Garage Parking: Detached
- Garage Spaces: 1
- Parking: Off-Street
- Parking Spaces: 2
Utilities
- Heat Zones: 3
- Sewer: City/Town Sewer
- Water: City/Town Water
Lot Info
- Assessor Parcel Number: M:289 B:0255 L:0000
- Zoning: A7
- Acre: 0.20
- Lot Size: 8606.00
Ownership History
Purchase Details
Home Financials for this Owner
Home Financials are based on the most recent Mortgage that was taken out on this home.Purchase Details
Home Financials for this Owner
Home Financials are based on the most recent Mortgage that was taken out on this home.Purchase Details
Purchase Details
Purchase Details
Similar Homes in Warwick, RI
Home Values in the Area
Average Home Value in this Area
Purchase History
| Date | Type | Sale Price | Title Company |
|---|---|---|---|
| Warranty Deed | $345,000 | None Available | |
| Warranty Deed | $218,800 | -- | |
| Deed | $145,000 | -- | |
| Deed | $103,000 | -- | |
| Warranty Deed | $77,500 | -- |
Mortgage History
| Date | Status | Loan Amount | Loan Type |
|---|---|---|---|
| Open | $327,750 | Purchase Money Mortgage | |
| Previous Owner | $211,300 | New Conventional | |
| Previous Owner | $178,192 | No Value Available | |
| Previous Owner | $15,000 | No Value Available | |
| Previous Owner | $176,250 | No Value Available |
Property History
| Date | Event | Price | Change | Sq Ft Price |
|---|---|---|---|---|
| 12/09/2022 12/09/22 | Sold | $345,000 | -1.4% | $169 / Sq Ft |
| 10/16/2022 10/16/22 | For Sale | $350,000 | +60.0% | $171 / Sq Ft |
| 07/27/2017 07/27/17 | Sold | $218,800 | +4.7% | $154 / Sq Ft |
| 06/19/2017 06/19/17 | Pending | -- | -- | -- |
| 06/05/2017 06/05/17 | For Sale | $209,000 | -- | $147 / Sq Ft |
Tax History Compared to Growth
Tax History
| Year | Tax Paid | Tax Assessment Tax Assessment Total Assessment is a certain percentage of the fair market value that is determined by local assessors to be the total taxable value of land and additions on the property. | Land | Improvement |
|---|---|---|---|---|
| 2024 | $4,691 | $324,200 | $85,600 | $238,600 |
| 2023 | $4,600 | $324,200 | $85,600 | $238,600 |
| 2022 | $3,916 | $209,100 | $53,600 | $155,500 |
| 2021 | $3,916 | $209,100 | $53,600 | $155,500 |
| 2020 | $3,916 | $209,100 | $53,600 | $155,500 |
| 2019 | $3,916 | $209,100 | $53,600 | $155,500 |
| 2018 | $3,101 | $153,200 | $53,600 | $99,600 |
| 2017 | $3,101 | $153,200 | $53,600 | $99,600 |
| 2016 | $3,101 | $153,200 | $53,600 | $99,600 |
| 2015 | $2,938 | $141,600 | $59,000 | $82,600 |
| 2014 | $2,840 | $141,600 | $59,000 | $82,600 |
| 2013 | $2,628 | $132,800 | $59,000 | $73,800 |
Agents Affiliated with this Home
-

Seller's Agent in 2022
Kevin Shepherd
Tidal Consultation LLC
(401) 632-7470
1 in this area
37 Total Sales
-

Buyer's Agent in 2022
Hilda Vargas
Ocean Blue Realty
(401) 865-0224
1 in this area
94 Total Sales
-

Seller's Agent in 2017
Karen McLinden
Beautiful Day Real Estate
(508) 642-6645
53 Total Sales
-

Buyer's Agent in 2017
Rita Danielle Steele
Steele Realty Consultants LLC
(401) 297-1249
21 Total Sales
Map
Source: MLS Property Information Network (MLS PIN)
MLS Number: 72176170
APN: WARW-000289-000255-000000
- 87 Holmes Rd
- 0 Holmes Rd
- 6 Sherwood Ave
- 110 Spofford Ave
- 70 Perkins Ave
- 121 Spofford Ave
- 14 Shirley St
- 70 Palm Blvd
- 16 George St
- 39 Eldorado St
- 37 Denver Ave
- 58 Cliffdale Ave
- 74 Park View Blvd
- 77 Park View Blvd
- 200 Post Rd Unit 119
- 200 Post Rd Unit 205
- 20 Koster St
- 821 Post Rd
- 19 Cushing Rd
- 176 Warwick Ave
