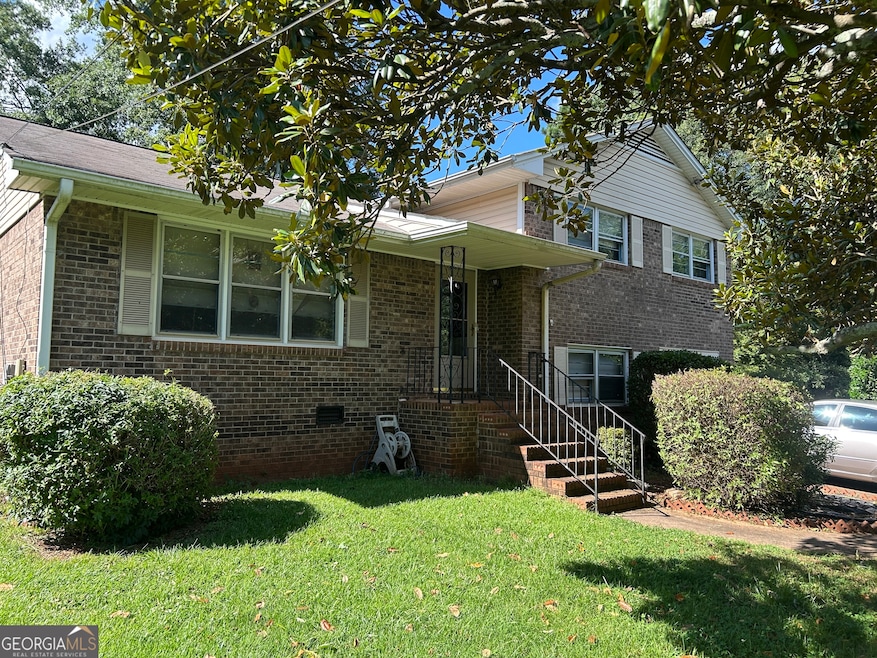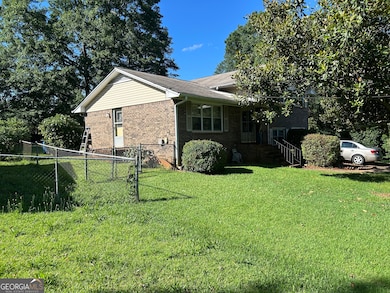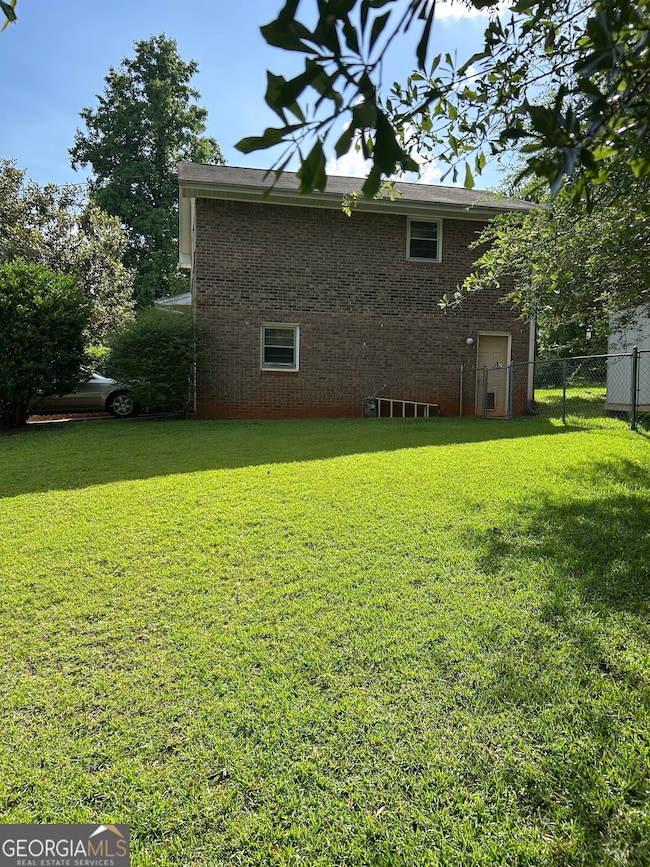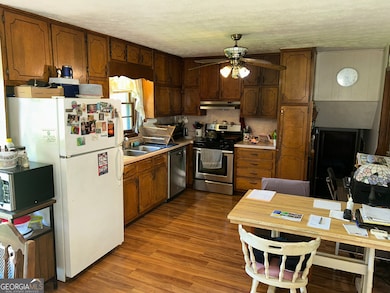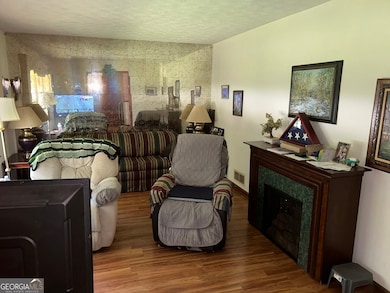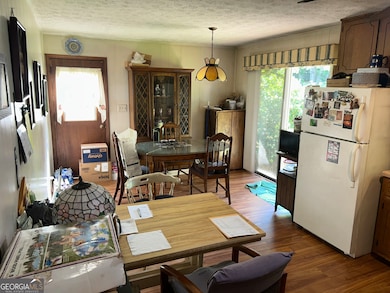90 Cabriolet Trail McDonough, GA 30253
Estimated payment $1,327/month
Total Views
13,223
4
Beds
2
Baths
1,846
Sq Ft
$112
Price per Sq Ft
Highlights
- No HOA
- Cul-De-Sac
- Storm Windows
- Den
- Country Kitchen
- Entrance Foyer
About This Home
4 SIDES BRICK GOOD BONES NEEDS UPDATING. NICE FAMILY ROOM AND COUNTRY KITCHEN. LAST HOUSE IN CUL-DE-SAC PLENTY OF PARKING. HAS FIBERGLASS SHINGLES. BEDROOM ON LOWER LEVEL IS SEPARATE FROM DEN. SELLER REQUIRES 30 DAYS POST CLOSING POSSESSION.
Home Details
Home Type
- Single Family
Est. Annual Taxes
- $2,852
Year Built
- Built in 1973
Lot Details
- 0.26 Acre Lot
- Cul-De-Sac
Home Design
- Block Foundation
- Vinyl Siding
- Four Sided Brick Exterior Elevation
Interior Spaces
- 1,846 Sq Ft Home
- 1.5-Story Property
- Entrance Foyer
- Family Room
- Den
- Crawl Space
- Storm Windows
- Laundry closet
Kitchen
- Country Kitchen
- Oven or Range
- Dishwasher
- Disposal
Flooring
- Carpet
- Laminate
- Tile
- Vinyl
Bedrooms and Bathrooms
- Bathtub Includes Tile Surround
Parking
- 2 Parking Spaces
- Parking Pad
Accessible Home Design
- Accessible Elevator Installed
Schools
- Walnut Creek Elementary School
- Mcdonough Middle School
- Mcdonough High School
Utilities
- Forced Air Heating and Cooling System
- Heating System Uses Natural Gas
- 220 Volts
- Electric Water Heater
- High Speed Internet
- Cable TV Available
Community Details
- No Home Owners Association
- Mcdonough Heights Subdivision
Listing and Financial Details
- Legal Lot and Block 15 / A
Map
Create a Home Valuation Report for This Property
The Home Valuation Report is an in-depth analysis detailing your home's value as well as a comparison with similar homes in the area
Home Values in the Area
Average Home Value in this Area
Tax History
| Year | Tax Paid | Tax Assessment Tax Assessment Total Assessment is a certain percentage of the fair market value that is determined by local assessors to be the total taxable value of land and additions on the property. | Land | Improvement |
|---|---|---|---|---|
| 2025 | $667 | $81,400 | $12,000 | $69,400 |
| 2024 | $667 | $81,920 | $12,000 | $69,920 |
| 2023 | $362 | $79,040 | $10,000 | $69,040 |
| 2022 | $533 | $62,320 | $10,000 | $52,320 |
| 2021 | $520 | $47,320 | $10,000 | $37,320 |
| 2020 | $521 | $45,360 | $10,000 | $35,360 |
| 2019 | $519 | $40,720 | $10,000 | $30,720 |
| 2018 | $489 | $38,680 | $8,000 | $30,680 |
| 2016 | $420 | $33,560 | $6,000 | $27,560 |
| 2015 | $365 | $28,680 | $6,000 | $22,680 |
| 2014 | -- | $25,600 | $6,000 | $19,600 |
Source: Public Records
Property History
| Date | Event | Price | List to Sale | Price per Sq Ft |
|---|---|---|---|---|
| 12/01/2025 12/01/25 | Price Changed | $207,500 | -4.6% | $112 / Sq Ft |
| 11/02/2025 11/02/25 | Price Changed | $217,500 | -4.4% | $118 / Sq Ft |
| 11/02/2025 11/02/25 | For Sale | $227,500 | 0.0% | $123 / Sq Ft |
| 10/31/2025 10/31/25 | Off Market | $227,500 | -- | -- |
| 10/01/2025 10/01/25 | Price Changed | $227,500 | -4.2% | $123 / Sq Ft |
| 09/18/2025 09/18/25 | Price Changed | $237,500 | -4.0% | $129 / Sq Ft |
| 09/02/2025 09/02/25 | Price Changed | $247,500 | -0.8% | $134 / Sq Ft |
| 09/02/2025 09/02/25 | For Sale | $249,500 | 0.0% | $135 / Sq Ft |
| 08/31/2025 08/31/25 | Off Market | $249,500 | -- | -- |
| 07/28/2025 07/28/25 | Price Changed | $249,500 | -2.9% | $135 / Sq Ft |
| 07/07/2025 07/07/25 | Price Changed | $257,000 | -3.7% | $139 / Sq Ft |
| 06/17/2025 06/17/25 | For Sale | $267,000 | -- | $145 / Sq Ft |
Source: Georgia MLS
Source: Georgia MLS
MLS Number: 10545688
APN: 0M06-01-015-000
Nearby Homes
- 161 Cabriolet Trail
- 271 Spring Creek Blvd
- 360 Atlanta St
- 7030 Kingston Ln
- 7000 Regency Ln
- 7011 Regency Ln
- 4170 Monarch Dr
- 1244 Faye Ct
- 117 Tracy Ln
- 204 Rankin Cir
- 365 Oakpark Terrace
- 0 Ivey Edwards Ln Unit 10409448
- 0 Ivey Edwards Ln Unit 10246400
- 121 Pinnacle Ln
- 280 Burke Cir
- 65 Carmichael St
- 101 Pinnacle Ln
- 415 Gracious Way
- 155 Oakpark Ct
- 409 Hyder Ct
- 430 Amity Ct
- 6031 Ambassador Dr
- 7011 Regency Ln
- 1240 Faye Ct
- 1244 Faye Ct
- 1130 Dunaway Dr
- 1138 Dunaway Dr
- 180 Rankin Cir
- 100 Agee Ln Unit Wakefield
- 100 Agee Ln Unit Maxton
- 100 Agee Ln Unit Wilmont
- 81 Woodruff St
- 100 Agee Ln
- 209 Decatur Rd
- 220 Rosewood Dr
- 188 Leland Ln
- 13 Brannan St
- 410 Burke Cir
- 120 Leland Ln
- 104 Bellington Dr
