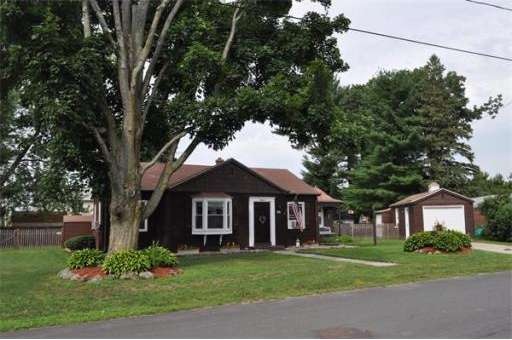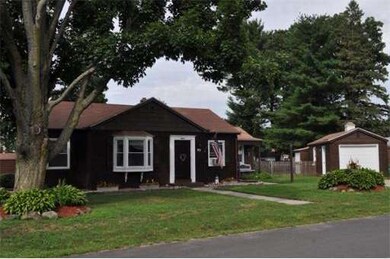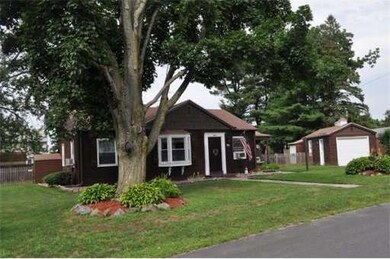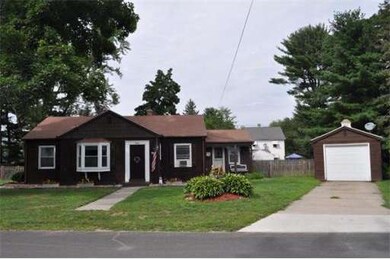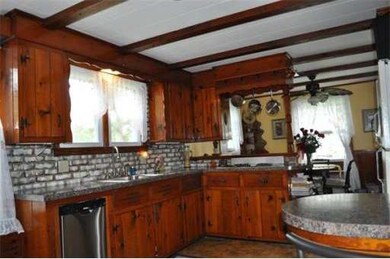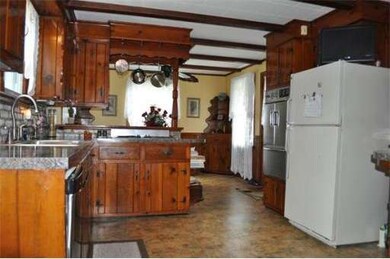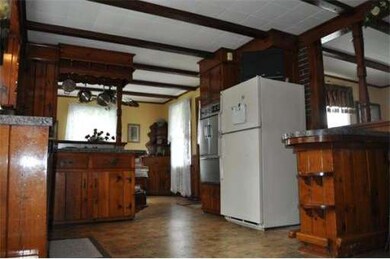
90 Cambridge St Chicopee, MA 01020
Chicopee Falls NeighborhoodAbout This Home
As of May 2021Looking for natural woodwork? Make an appointment today to see this cared for ranch style home with a garage, 3 sheds, and a fenced back yard. Welcoming porch entry to the dining room, formal living room, eat in kitchen with builit-in counter range, wall oven, dishwasher and refrigerator. Enjoy the added brightness from the skylight in bathroom with tiled floor. All three bedrooms have wood flooring. Great workshop in the basement and a wash sink and shower!. Concrete driveway and sidewalk. Country feel but in the city!
Last Agent to Sell the Property
Carol Bright
Keller Williams Realty License #452500130 Listed on: 07/16/2014
Home Details
Home Type
Single Family
Est. Annual Taxes
$4,067
Year Built
1950
Lot Details
0
Listing Details
- Lot Description: Paved Drive
- Special Features: None
- Property Sub Type: Detached
- Year Built: 1950
Interior Features
- Has Basement: Yes
- Number of Rooms: 6
- Amenities: Highway Access
- Electric: Circuit Breakers
- Flooring: Wood, Tile, Vinyl
- Interior Amenities: Cable Available, Central Vacuum
- Basement: Full, Interior Access
- Bedroom 2: First Floor
- Bedroom 3: First Floor
- Bathroom #1: First Floor
- Kitchen: First Floor
- Laundry Room: Basement
- Living Room: First Floor
- Master Bedroom: First Floor
- Master Bedroom Description: Flooring - Wood, Window(s) - Bay/Bow/Box, Main Level
- Dining Room: First Floor
Exterior Features
- Construction: Frame
- Exterior: Wood
- Exterior Features: Porch - Enclosed, Patio, Storage Shed, Fenced Yard
- Foundation: Poured Concrete
Garage/Parking
- Garage Parking: Detached
- Garage Spaces: 1
- Parking: Off-Street
- Parking Spaces: 2
Utilities
- Utility Connections: for Electric Range, for Electric Dryer, Washer Hookup
Condo/Co-op/Association
- HOA: No
Ownership History
Purchase Details
Home Financials for this Owner
Home Financials are based on the most recent Mortgage that was taken out on this home.Purchase Details
Home Financials for this Owner
Home Financials are based on the most recent Mortgage that was taken out on this home.Purchase Details
Home Financials for this Owner
Home Financials are based on the most recent Mortgage that was taken out on this home.Similar Homes in the area
Home Values in the Area
Average Home Value in this Area
Purchase History
| Date | Type | Sale Price | Title Company |
|---|---|---|---|
| Not Resolvable | $175,000 | -- | |
| Land Court Massachusetts | $185,200 | -- | |
| Land Court Massachusetts | $185,200 | -- | |
| Land Court Massachusetts | $125,000 | -- | |
| Land Court Massachusetts | $125,000 | -- |
Mortgage History
| Date | Status | Loan Amount | Loan Type |
|---|---|---|---|
| Open | $193,600 | Purchase Money Mortgage | |
| Previous Owner | $175,000 | Purchase Money Mortgage | |
| Previous Owner | $127,500 | Purchase Money Mortgage | |
| Closed | $0 | No Value Available | |
| Closed | -- | No Value Available |
Property History
| Date | Event | Price | Change | Sq Ft Price |
|---|---|---|---|---|
| 05/06/2021 05/06/21 | Sold | $242,000 | +3.0% | $220 / Sq Ft |
| 03/23/2021 03/23/21 | Pending | -- | -- | -- |
| 03/17/2021 03/17/21 | For Sale | $234,999 | +34.3% | $214 / Sq Ft |
| 11/17/2014 11/17/14 | Sold | $175,000 | 0.0% | $158 / Sq Ft |
| 10/23/2014 10/23/14 | Pending | -- | -- | -- |
| 09/02/2014 09/02/14 | Off Market | $175,000 | -- | -- |
| 07/16/2014 07/16/14 | For Sale | $177,000 | -- | $160 / Sq Ft |
Tax History Compared to Growth
Tax History
| Year | Tax Paid | Tax Assessment Tax Assessment Total Assessment is a certain percentage of the fair market value that is determined by local assessors to be the total taxable value of land and additions on the property. | Land | Improvement |
|---|---|---|---|---|
| 2025 | $4,067 | $268,300 | $103,000 | $165,300 |
| 2024 | $3,860 | $261,500 | $100,900 | $160,600 |
| 2023 | $3,654 | $241,200 | $91,800 | $149,400 |
| 2022 | $3,502 | $206,100 | $79,800 | $126,300 |
| 2021 | $3,045 | $172,900 | $72,500 | $100,400 |
| 2020 | $2,904 | $166,300 | $72,500 | $93,800 |
| 2019 | $2,868 | $159,700 | $72,500 | $87,200 |
| 2018 | $2,803 | $153,100 | $69,100 | $84,000 |
| 2017 | $2,631 | $152,000 | $69,100 | $82,900 |
| 2016 | $2,591 | $153,200 | $69,100 | $84,100 |
| 2015 | $2,706 | $154,300 | $69,100 | $85,200 |
| 2014 | $1,353 | $154,300 | $69,100 | $85,200 |
Agents Affiliated with this Home
-
The Tracy Gagne Realty Group

Seller's Agent in 2021
The Tracy Gagne Realty Group
eXp Realty
(413) 219-4225
8 in this area
269 Total Sales
-
Alan Velazquez

Seller Co-Listing Agent in 2021
Alan Velazquez
LPT Realty, LLC
(413) 222-2840
4 in this area
55 Total Sales
-
Alexander White

Buyer's Agent in 2021
Alexander White
NRG Real Estate Services, Inc.
(413) 351-7229
1 in this area
29 Total Sales
-
C
Seller's Agent in 2014
Carol Bright
Keller Williams Realty
Map
Source: MLS Property Information Network (MLS PIN)
MLS Number: 71716268
APN: CHIC-000087-000000-000051
- 80 Frontenac St
- 84 Glendale St
- 0 Oliver St
- 34 Wildermere St
- 29 Lester St
- 52 Bromont St
- 245 Arthur St
- 74 Woodstock St
- 19 Metzger Place
- 0 Wildermere St
- 208 Osborne Terrace
- 184 Russell St
- 13 Rose St
- 16 Monroe St
- 16 Lincoln St
- 33 Regency Ct Unit 33
- 11 W Canton Cir
- 34 Regency Ct Unit 34
- 24 Edmund St
- 61 Russell St
