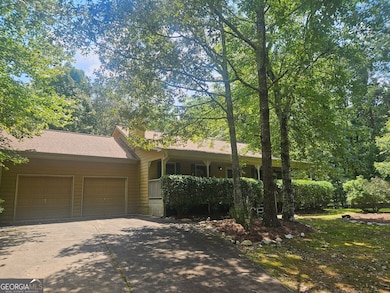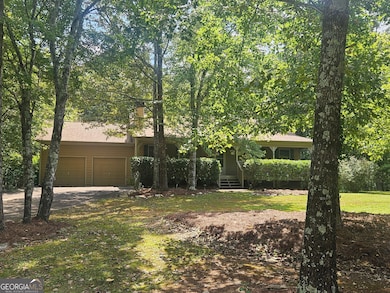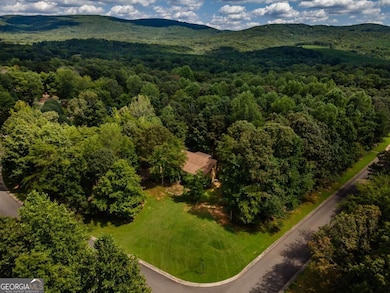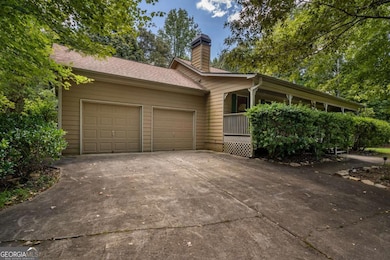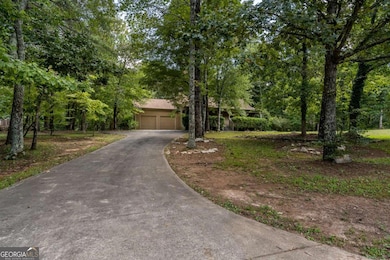90 Chimney Sweep Trail Fairmount, GA 30139
Estimated payment $2,019/month
Highlights
- Deck
- Partially Wooded Lot
- Corner Lot
- Ranch Style House
- Wood Flooring
- Screened Porch
About This Home
Welcome to this spacious 3BR/3BA ranch-style home with nearly 2,200 sq ft in desirable West Pickens County! Features include a cathedral-ceiling family room, large eat-in kitchen, and finished basement with second family room, full bath, large bedroom, and workshop. Enjoy a private backyard on a level .85-acre corner lot, in Chimney Ridge Subdivision, close to schools, shopping, churches, and medical offices. Roof replaced in 2018, basement just refinished, Termite bond in place. Home is in an estate and is being "sold as is."
Listing Agent
New Life Realty Brokerage Phone: 4042187539 License #259420 Listed on: 08/28/2025
Home Details
Home Type
- Single Family
Est. Annual Taxes
- $1,174
Year Built
- Built in 2002
Lot Details
- 0.85 Acre Lot
- Corner Lot
- Level Lot
- Partially Wooded Lot
- Grass Covered Lot
HOA Fees
- $5 Monthly HOA Fees
Home Design
- Ranch Style House
- Traditional Architecture
- Pillar, Post or Pier Foundation
- Composition Roof
- Concrete Siding
Interior Spaces
- Tray Ceiling
- Ceiling Fan
- Gas Log Fireplace
- Double Pane Windows
- Family Room
- Living Room with Fireplace
- Den
- Screened Porch
- Fire and Smoke Detector
- Laundry in Hall
Kitchen
- Country Kitchen
- Breakfast Area or Nook
- Oven or Range
- Microwave
- Dishwasher
Flooring
- Wood
- Carpet
- Laminate
Bedrooms and Bathrooms
- 3 Bedrooms | 2 Main Level Bedrooms
Finished Basement
- Basement Fills Entire Space Under The House
- Interior and Exterior Basement Entry
- Finished Basement Bathroom
- Natural lighting in basement
Parking
- 5 Car Garage
- Parking Accessed On Kitchen Level
- Garage Door Opener
Schools
- Hill City Elementary School
- Pickens County Middle School
- Pickens County High School
Utilities
- Central Heating and Cooling System
- Underground Utilities
- Propane
- Gas Water Heater
- Septic Tank
- High Speed Internet
- Phone Available
- Cable TV Available
Additional Features
- Accessible Full Bathroom
- Deck
Community Details
- Association fees include ground maintenance
- Chimney Ridge Subdivision
Listing and Financial Details
- Tax Lot 43
Map
Home Values in the Area
Average Home Value in this Area
Tax History
| Year | Tax Paid | Tax Assessment Tax Assessment Total Assessment is a certain percentage of the fair market value that is determined by local assessors to be the total taxable value of land and additions on the property. | Land | Improvement |
|---|---|---|---|---|
| 2025 | $2,005 | $110,724 | $10,000 | $100,724 |
| 2024 | $1,193 | $65,258 | $10,000 | $55,258 |
| 2023 | $1,226 | $65,258 | $10,000 | $55,258 |
| 2022 | $1,226 | $65,258 | $10,000 | $55,258 |
| 2021 | $1,313 | $65,258 | $10,000 | $55,258 |
| 2020 | $1,352 | $65,258 | $10,000 | $55,258 |
| 2019 | $1,498 | $65,258 | $10,000 | $55,258 |
| 2018 | $1,397 | $65,258 | $10,000 | $55,258 |
| 2017 | $1,040 | $49,164 | $10,000 | $39,164 |
| 2016 | $1,057 | $49,164 | $10,000 | $39,164 |
| 2015 | $1,030 | $49,164 | $10,000 | $39,164 |
| 2014 | $1,030 | $49,164 | $10,000 | $39,164 |
| 2013 | -- | $49,164 | $10,000 | $39,164 |
Property History
| Date | Event | Price | List to Sale | Price per Sq Ft |
|---|---|---|---|---|
| 10/08/2025 10/08/25 | Price Changed | $369,000 | -2.9% | $179 / Sq Ft |
| 08/28/2025 08/28/25 | For Sale | $379,900 | -- | $184 / Sq Ft |
Purchase History
| Date | Type | Sale Price | Title Company |
|---|---|---|---|
| Warranty Deed | -- | -- | |
| Deed | $123,900 | -- | |
| Deed | $24,500 | -- |
Source: Georgia MLS
MLS Number: 10594951
APN: 057-000-077-143
- 0 Henderson Mountain Rd Unit 7205- SOUTH 10585324
- 7567 Henderson Mountain Rd
- 2520 Carlan Rd
- 1 Amber Ct
- 356 Mulberry Cir
- 9351 Henderson Mountain Rd
- 0 Acerose Dr Unit LOT 402
- 264 Acerose Dr
- 0 Quail Way Unit LOT 533
- 0 Quail Way Unit 7685106
- 210 Laurel View Dr
- 5997 Henderson Mountain Rd
- 520 Mulberry Cir
- 165 Field Stone Cir
- 386 Mulberry Cir
- 171 Field Stone Cir
- 402 Acerose Dr
- 519 Mulberry Cir
- 175 Stoneledge Trace N
- 72 Terrace Way
- 700 Tilley Rd
- 4945 Little Refuge Rd
- 264 Bill Hasty Blvd
- 345 Jonah Ln
- 115 Pinto Ln
- 129 Broadwater Ct Unit ID1036669P
- 369 Hillside Dr
- 866 Calvin Park Dr
- 854 Calvin Park Dr
- 250 Nottingham Way NE
- 634 S Main St
- 23 Hood Trail
- 11954 Fairmount Hwy SE
- 94 Hood Park Dr
- 74 Jacobs Ln
- 25 Sandstone Dr
- 31 Sandstone Dr
- 102 Library Ln

