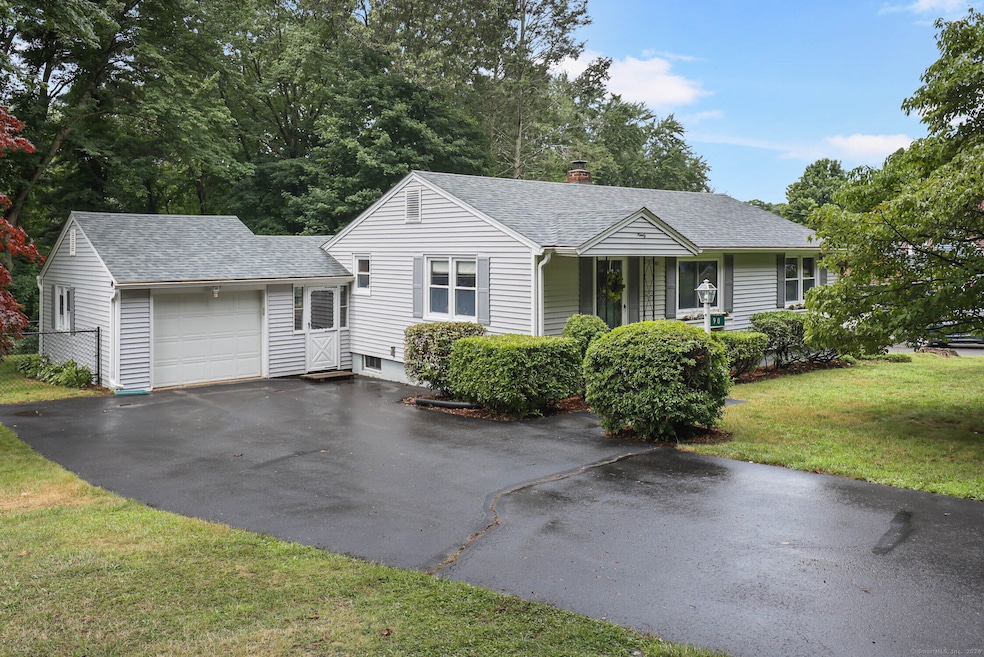
90 Cidermill Rd Bolton, CT 06043
Highlights
- Open Floorplan
- Ranch Style House
- Tankless Water Heater
- Deck
- Attic
- Baseboard Heating
About This Home
As of August 2024Welcome to this charming 3 bedroom, 1 bath ranch nestled in the lovely town of Bolton. This adorable home boasts 1,463 square feet of cozy living space, complete with hardwood flooring throughout. The 1 car attached garage offers convenience and storage space. Step inside to find a fully equipped kitchen with all appliances included, perfect for whipping up delicious meals. The bathroom features wood tile flooring, heated floors, and a beautiful tile surround, providing a touch of luxury and comfort. Enjoy peace of mind with a new roof installed in 2023 and a 200 amp service for your electrical needs. Step outside to a fenced-in yard, ideal for privacy and security, as well as a new deck for relaxing and entertaining outdoors. Don't miss the opportunity to own this delightful property in a prime location - a perfect place to call home for those seeking comfort and convenience in Bolton. Schedule a showing today and make this house your dream home! PROFESSIONAL PHOTOS WILL BE VISIBLE ON 7/25/24
Last Agent to Sell the Property
CR Premier Properties License #RES.0781384 Listed on: 07/15/2024
Home Details
Home Type
- Single Family
Est. Annual Taxes
- $5,628
Year Built
- Built in 1950
Lot Details
- 0.6 Acre Lot
- Level Lot
Home Design
- Ranch Style House
- Concrete Foundation
- Frame Construction
- Asphalt Shingled Roof
- Vinyl Siding
Interior Spaces
- Open Floorplan
Kitchen
- Oven or Range
- Microwave
- Dishwasher
Bedrooms and Bathrooms
- 3 Bedrooms
- 1 Full Bathroom
Laundry
- Laundry on main level
- Dryer
- Washer
Attic
- Storage In Attic
- Pull Down Stairs to Attic
Finished Basement
- Walk-Out Basement
- Basement Fills Entire Space Under The House
Parking
- 1 Car Garage
- Parking Deck
- Automatic Garage Door Opener
- Driveway
Outdoor Features
- Deck
- Breezeway
Schools
- Bolton Center Elementary School
- Bolton High School
Utilities
- Window Unit Cooling System
- Baseboard Heating
- Hot Water Heating System
- Heating System Uses Oil
- Private Company Owned Well
- Tankless Water Heater
- Hot Water Circulator
- Fuel Tank Located in Basement
- Cable TV Available
Listing and Financial Details
- Assessor Parcel Number 2321365
Ownership History
Purchase Details
Home Financials for this Owner
Home Financials are based on the most recent Mortgage that was taken out on this home.Purchase Details
Home Financials for this Owner
Home Financials are based on the most recent Mortgage that was taken out on this home.Similar Homes in Bolton, CT
Home Values in the Area
Average Home Value in this Area
Purchase History
| Date | Type | Sale Price | Title Company |
|---|---|---|---|
| Warranty Deed | $362,500 | None Available | |
| Warranty Deed | $362,500 | None Available | |
| Warranty Deed | $149,900 | -- | |
| Warranty Deed | $149,900 | -- | |
| Warranty Deed | $149,900 | -- |
Mortgage History
| Date | Status | Loan Amount | Loan Type |
|---|---|---|---|
| Open | $344,350 | Purchase Money Mortgage | |
| Closed | $344,350 | Purchase Money Mortgage | |
| Previous Owner | $154,138 | Purchase Money Mortgage | |
| Previous Owner | $30,000 | No Value Available |
Property History
| Date | Event | Price | Change | Sq Ft Price |
|---|---|---|---|---|
| 08/30/2024 08/30/24 | Sold | $362,500 | +21.2% | $248 / Sq Ft |
| 07/29/2024 07/29/24 | Pending | -- | -- | -- |
| 07/26/2024 07/26/24 | For Sale | $299,000 | +99.5% | $204 / Sq Ft |
| 05/13/2016 05/13/16 | Sold | $149,900 | 0.0% | $147 / Sq Ft |
| 03/31/2016 03/31/16 | Pending | -- | -- | -- |
| 03/23/2016 03/23/16 | For Sale | $149,900 | -- | $147 / Sq Ft |
Tax History Compared to Growth
Tax History
| Year | Tax Paid | Tax Assessment Tax Assessment Total Assessment is a certain percentage of the fair market value that is determined by local assessors to be the total taxable value of land and additions on the property. | Land | Improvement |
|---|---|---|---|---|
| 2024 | $5,628 | $171,900 | $57,800 | $114,100 |
| 2023 | $4,483 | $102,300 | $42,600 | $59,700 |
| 2022 | $4,034 | $102,300 | $42,600 | $59,700 |
| 2021 | $3,975 | $102,300 | $42,600 | $59,700 |
| 2020 | $3,975 | $102,300 | $42,600 | $59,700 |
| 2019 | $3,990 | $102,300 | $42,600 | $59,700 |
| 2015 | $3,751 | $102,000 | $0 | $0 |
| 2014 | $3,605 | $102,000 | $0 | $0 |
Agents Affiliated with this Home
-
Diane White

Seller's Agent in 2024
Diane White
CR Premier Properties
(860) 942-9293
1 in this area
142 Total Sales
-
Charolotte Cook

Seller Co-Listing Agent in 2024
Charolotte Cook
CR Premier Properties
(860) 931-6006
1 in this area
99 Total Sales
-
Diane Q McHugh

Buyer's Agent in 2024
Diane Q McHugh
Berkshire Hathaway Home Services
(860) 680-8204
1 in this area
118 Total Sales
-
Vincent Diana

Seller's Agent in 2016
Vincent Diana
William Raveis Real Estate
(860) 490-2918
15 in this area
327 Total Sales
Map
Source: SmartMLS
MLS Number: 24030634
APN: BOLT-000004-000076
