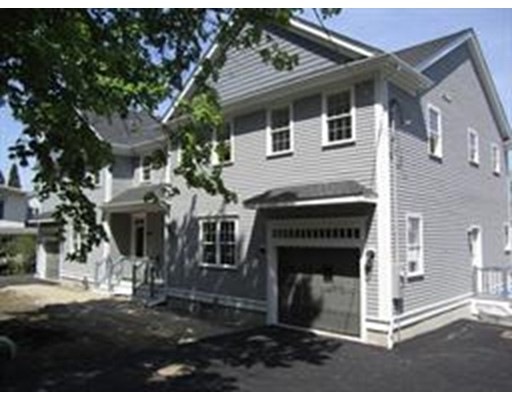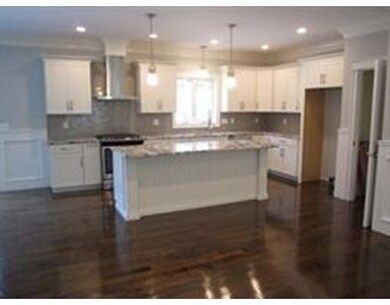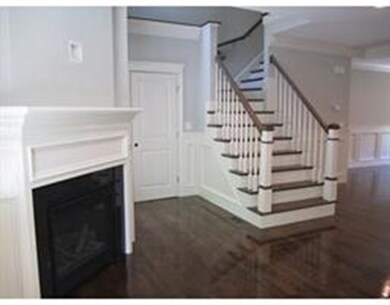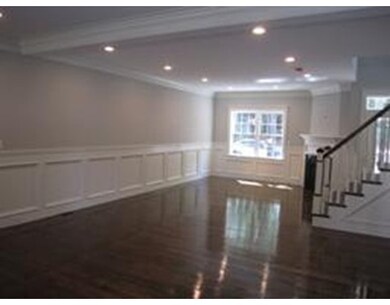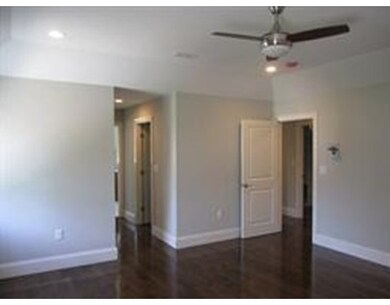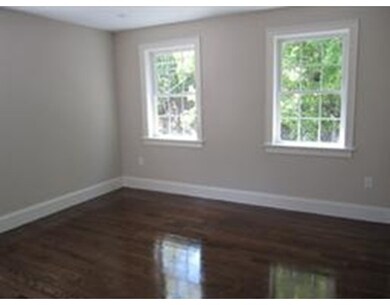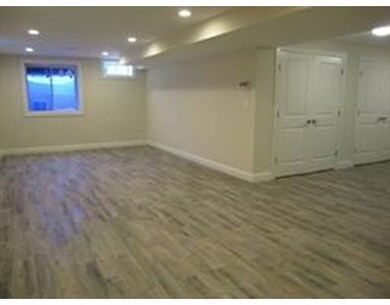
90 Circuit Ave Unit 1 Newton Highlands, MA 02461
Newton Highlands NeighborhoodAbout This Home
As of July 2017Newly constructed 3 bedroom, 3½ bath townhouse located within walking distance to area shops, transportation, and local amenities.Composite decking on covered front porch welcomes you as you enter the well appointed foyer.Open concept first floor, features wainscoting, 3 piece crown molding, handcrafted fireplace, and HW flooring throughout. Beautiful eat-in kitchen w/granite countertops, full backsplash, SS appliances and oversized island that opens to the professionally landscaped fenced yard complete w/brick paver patio and private garden area is a great place to entertain and have backyard BBQ's. A great mudroom just off the garage, w/custom built bench and storage also features a double door pantry. On the second floor you will find 3 generous bedrooms w/an abundance of closet space, a convenient second floor laundry room and 2 bathrooms, both with dual sinks and custom tile.Photos are of right hand side unit, currently on market.New photos coming soon !! First OH Sunday 11-12:30
Last Agent to Sell the Property
Barrett Sotheby's International Realty Listed on: 05/24/2017
Last Buyer's Agent
Xiulin Liu
Blue Ocean Realty, LLC
Property Details
Home Type
Condominium
Est. Annual Taxes
$13,720
Year Built
2017
Lot Details
0
Listing Details
- Unit Level: 1
- Property Type: Condominium/Co-Op
- CC Type: Condo
- Style: Townhouse
- Other Agent: 1.00
- Lead Paint: Unknown
- Year Built Description: Actual, Under Construction, Finished, Never Occupied
- Special Features: NewHome
- Property Sub Type: Condos
- Year Built: 2017
Interior Features
- Has Basement: Yes
- Fireplaces: 1
- Primary Bathroom: Yes
- Number of Rooms: 7
- Amenities: Public Transportation, Shopping, Laundromat, Highway Access, T-Station
- Electric: Circuit Breakers, 200 Amps
- Energy: Insulated Windows, Prog. Thermostat
- Flooring: Tile, Hardwood
- Insulation: Fiberglass, Loose, Blown In, Cellulose - Sprayed, Fiberglass - Batts, Spray Foam
- Interior Amenities: Cable Available
- Bedroom 2: Second Floor, 13X12
- Bedroom 3: Second Floor, 12X12
- Bathroom #1: First Floor, 7X4
- Bathroom #2: Basement, 10X6
- Bathroom #3: Second Floor, 10X8
- Kitchen: First Floor, 23X14
- Laundry Room: Second Floor, 6X6
- Living Room: First Floor, 20X17
- Master Bedroom: Second Floor, 16X16
- Master Bedroom Description: Bathroom - 3/4, Ceiling Fan(s), Ceiling - Coffered, Closet - Walk-in, Flooring - Hardwood, Cable Hookup, Double Vanity, Recessed Lighting
- No Bedrooms: 3
- Full Bathrooms: 3
- Half Bathrooms: 1
- Oth1 Room Name: Bathroom
- Oth1 Dimen: 12X8
- Oth1 Dscrp: Bathroom - 3/4, Bathroom - Tiled With Shower Stall, Closet - Linen, Flooring - Stone/Ceramic Tile, Countertops - Stone/Granite/Solid, Double Vanity
- Oth1 Level: Second Floor
- Oth2 Room Name: Mud Room
- Oth2 Dimen: 9X8
- Oth2 Dscrp: Closet, Closet/Cabinets - Custom Built, Flooring - Hardwood, Recessed Lighting
- Oth2 Level: First Floor
- Oth3 Room Name: Play Room
- Oth3 Dimen: 33X12
- Oth3 Dscrp: Bathroom - 3/4, Bathroom - Tiled With Shower Stall, Closet, Flooring - Stone/Ceramic Tile, Recessed Lighting
- Oth3 Level: Basement
- No Living Levels: 3
- Main Lo: AN1199
- Main So: AN2056
Exterior Features
- Construction: Frame
- Exterior: Clapboard, Shingles, Wood
- Exterior Unit Features: Porch, Patio, Fenced Yard, Garden Area, Screens, Gutters, Professional Landscaping, Sprinkler System
Garage/Parking
- Garage Parking: Attached, Garage Door Opener, Heated, Side Entry
- Garage Spaces: 1
- Parking: Off-Street, Paved Driveway
- Parking Spaces: 2
Utilities
- Cooling Zones: 2
- Heat Zones: 2
- Hot Water: Natural Gas, Tankless
- Utility Connections: for Gas Range, for Gas Dryer, Washer Hookup, Icemaker Connection
- Sewer: City/Town Sewer
- Water: City/Town Water
Condo/Co-op/Association
- Association Fee Includes: Master Insurance
- Management: Owner Association
- Pets Allowed: Yes w/ Restrictions
- No Units: 2
- Unit Building: 1
Fee Information
- Fee Interval: Monthly
Lot Info
- Zoning: MR2
- Lot: 0026
- Acre: 0.29
- Lot Size: 12770.00
Multi Family
- Sq Ft Incl Bsmt: Yes
Ownership History
Purchase Details
Home Financials for this Owner
Home Financials are based on the most recent Mortgage that was taken out on this home.Purchase Details
Home Financials for this Owner
Home Financials are based on the most recent Mortgage that was taken out on this home.Purchase Details
Home Financials for this Owner
Home Financials are based on the most recent Mortgage that was taken out on this home.Similar Homes in the area
Home Values in the Area
Average Home Value in this Area
Purchase History
| Date | Type | Sale Price | Title Company |
|---|---|---|---|
| Not Resolvable | $1,150,000 | -- | |
| Not Resolvable | $1,179,000 | -- | |
| Not Resolvable | $650,000 | -- |
Mortgage History
| Date | Status | Loan Amount | Loan Type |
|---|---|---|---|
| Open | $500,000 | New Conventional | |
| Closed | $600,000 | Adjustable Rate Mortgage/ARM | |
| Previous Owner | $1,455,000 | Unknown |
Property History
| Date | Event | Price | Change | Sq Ft Price |
|---|---|---|---|---|
| 08/01/2021 08/01/21 | Rented | -- | -- | -- |
| 04/23/2021 04/23/21 | Under Contract | -- | -- | -- |
| 04/21/2021 04/21/21 | For Rent | $5,900 | +5.4% | -- |
| 07/30/2017 07/30/17 | Rented | $5,600 | 0.0% | -- |
| 07/27/2017 07/27/17 | Sold | $1,150,000 | 0.0% | $348 / Sq Ft |
| 07/25/2017 07/25/17 | For Rent | $5,800 | 0.0% | -- |
| 05/31/2017 05/31/17 | Pending | -- | -- | -- |
| 05/24/2017 05/24/17 | For Sale | $1,179,000 | -- | $357 / Sq Ft |
Tax History Compared to Growth
Tax History
| Year | Tax Paid | Tax Assessment Tax Assessment Total Assessment is a certain percentage of the fair market value that is determined by local assessors to be the total taxable value of land and additions on the property. | Land | Improvement |
|---|---|---|---|---|
| 2025 | $13,720 | $1,400,000 | $0 | $1,400,000 |
| 2024 | $13,266 | $1,359,200 | $0 | $1,359,200 |
| 2023 | $12,674 | $1,245,000 | $0 | $1,245,000 |
| 2022 | $12,474 | $1,185,700 | $0 | $1,185,700 |
| 2021 | $12,036 | $1,118,600 | $0 | $1,118,600 |
| 2020 | $11,678 | $1,118,600 | $0 | $1,118,600 |
| 2019 | $11,349 | $1,086,000 | $0 | $1,086,000 |
| 2018 | $6,611 | $611,000 | $533,600 | $77,400 |
| 2017 | $6,410 | $576,400 | $503,400 | $73,000 |
| 2016 | $6,130 | $538,700 | $470,500 | $68,200 |
| 2015 | $5,846 | $503,500 | $439,700 | $63,800 |
Agents Affiliated with this Home
-
X
Seller's Agent in 2021
Xiulin Liu
Blue Ocean Realty, LLC
-
J
Buyer's Agent in 2021
Joseph Maiorana
Keller Williams Realty Boston-Metro | Back Bay
-
S
Seller's Agent in 2017
St. Martin Team
Barrett Sotheby's International Realty
189 Total Sales
-

Buyer's Agent in 2017
Elizabeth Santos
Compass
(857) 222-6181
3 Total Sales
Map
Source: MLS Property Information Network (MLS PIN)
MLS Number: 72169991
APN: NEWT-000051-000020-000026
- 37 Thurston Rd Unit 1
- 29 Margaret Rd
- 200 Elliot St Unit 1
- 38 Wetherell St
- 103 Thurston Rd
- 66 Rockland Place
- 65 High St Unit 65-2
- 331 Elliot St
- 21 Hale St Unit 21
- 16 Indiana Terrace
- 18 Indiana Terrace
- 5 Mayflower Terrace
- 173 Oak St Unit 208
- 128 Charlemont St
- 25 Saco St
- 1 Williams Ct
- 916 - 918 Chestnut St
- 43 Carver Rd
- 69 Lincoln St Unit 1
- 84 Pennsylvania Ave Unit 86
