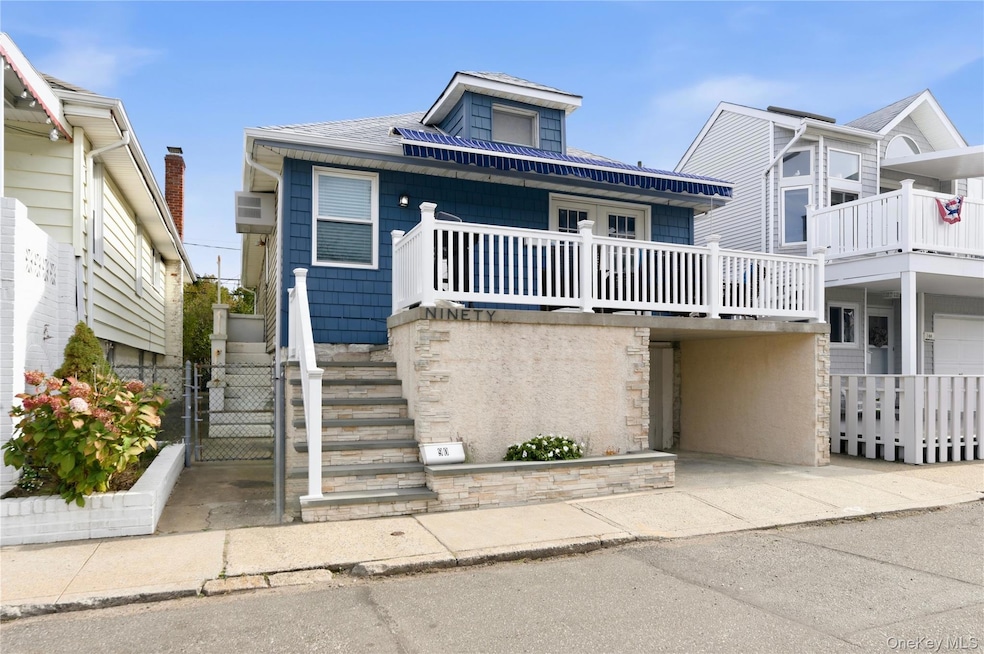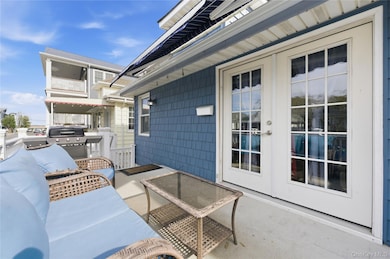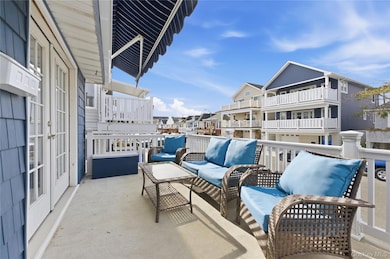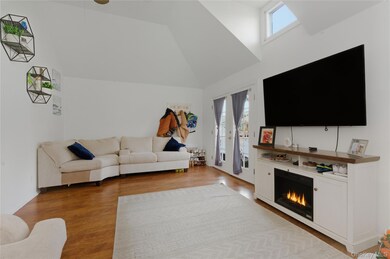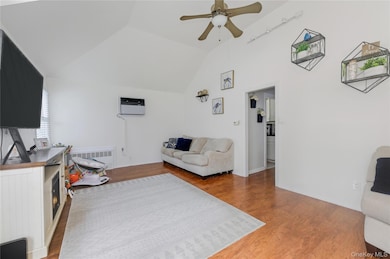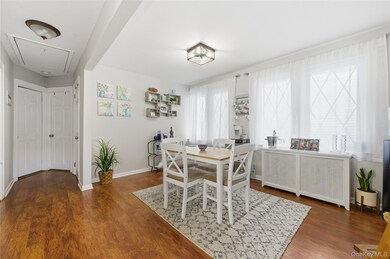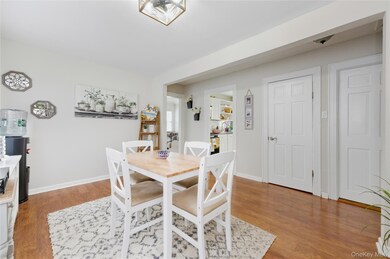90 Connecticut Ave Long Beach, NY 11561
Estimated payment $5,563/month
Highlights
- Property is near public transit
- Cathedral Ceiling
- Formal Dining Room
- Lido Elementary School Rated A
- Raised Ranch Architecture
- 3-minute walk to Trenton Avenue Park
About This Home
Raised Ranch located on a highly coveted wide block in the desirable West End of Long Beach. The completely refurbished front porch features new brick, bluestone steps, and fresh stucco, creating a warm and welcoming space to relax or entertain with family and friends. Enjoy gorgeous sunsets with the west-facing exposure. Roof, front windows, and French doors are all just three years young. Step inside to a spacious living room with vaulted ceilings, a formal dining area, and an updated kitchen. The main level also includes an updated full bath and two perfectly sized bedrooms. The full finished basement offers excellent additional living space with new laminate wood flooring, a large family room, 3rd bedroom, washer/dryer, utilities, split system, and a separate entrance for flexible use.
Parking is a true luxury in the West End, and this home delivers with a one-car garage plus the ability to block your own driveway. Just one block from Long Beach’s stunning beaches and minutes to the famous boardwalk, local restaurants, shops, bakeries, and coffee spots. Convenient to the LIRR, JFK Airport, and major parkways. Coastal living at its best.
Listing Agent
Coldwell Banker American Homes Brokerage Phone: 516-665-2000 License #40MU0988773 Listed on: 11/13/2025

Open House Schedule
-
Saturday, November 15, 202512:00 to 1:30 pm11/15/2025 12:00:00 PM +00:0011/15/2025 1:30:00 PM +00:00All Are Welcome!Add to Calendar
-
Sunday, November 16, 202512:00 to 1:30 pm11/16/2025 12:00:00 PM +00:0011/16/2025 1:30:00 PM +00:00All Are Welcome!Add to Calendar
Home Details
Home Type
- Single Family
Est. Annual Taxes
- $13,057
Year Built
- Built in 1955
Lot Details
- 1,800 Sq Ft Lot
- Lot Dimensions are 30 x 60
- West Facing Home
Parking
- 1 Car Garage
Home Design
- Raised Ranch Architecture
- Vinyl Siding
Interior Spaces
- 968 Sq Ft Home
- 2-Story Property
- Cathedral Ceiling
- Formal Dining Room
- Laminate Flooring
Kitchen
- Galley Kitchen
- Gas Oven
- Microwave
- Dishwasher
Bedrooms and Bathrooms
- 3 Bedrooms
- 2 Full Bathrooms
Laundry
- Dryer
- Washer
Finished Basement
- Walk-Out Basement
- Basement Fills Entire Space Under The House
- Laundry in Basement
- Basement Storage
Outdoor Features
- Porch
Location
- Property is near public transit
- Property is near schools
- Property is near shops
- Property is near a golf course
Schools
- West Elementary School
- Long Beach Middle School
- Long Beach High School
Utilities
- Cooling System Mounted To A Wall/Window
- Heating System Uses Natural Gas
- Natural Gas Connected
- Cable TV Available
Listing and Financial Details
- Legal Lot and Block 8 / 092
- Assessor Parcel Number 1000-58-092-00-0008-0
Map
Home Values in the Area
Average Home Value in this Area
Tax History
| Year | Tax Paid | Tax Assessment Tax Assessment Total Assessment is a certain percentage of the fair market value that is determined by local assessors to be the total taxable value of land and additions on the property. | Land | Improvement |
|---|---|---|---|---|
| 2025 | $6,854 | $476 | $211 | $265 |
| 2024 | $859 | $472 | $228 | $244 |
| 2023 | $6,218 | $446 | $197 | $249 |
| 2022 | $6,218 | $458 | $228 | $230 |
| 2021 | $13,823 | $433 | $191 | $242 |
| 2020 | $10,470 | $780 | $460 | $320 |
| 2019 | $1,438 | $1,039 | $613 | $426 |
| 2018 | $4,707 | $1,039 | $0 | $0 |
| 2017 | $6,914 | $1,039 | $613 | $426 |
| 2016 | $1,283 | $1,039 | $613 | $426 |
| 2015 | $1,275 | $1,039 | $613 | $426 |
| 2014 | $1,275 | $1,039 | $613 | $426 |
| 2013 | $1,219 | $1,039 | $613 | $426 |
Property History
| Date | Event | Price | List to Sale | Price per Sq Ft |
|---|---|---|---|---|
| 11/13/2025 11/13/25 | For Sale | $849,000 | -- | $877 / Sq Ft |
Purchase History
| Date | Type | Sale Price | Title Company |
|---|---|---|---|
| Bargain Sale Deed | $465,000 | Judicial Title | |
| Deed | -- | -- | |
| Deed | $168,000 | -- |
Source: OneKey® MLS
MLS Number: 933816
APN: 1000-58-092-00-0008-0
- 103 Connecticut Ave
- 77 Florida St
- 80 Illinois Ave
- 84 Georgia Ave
- 68 Brookline Ave
- 62 Rochester Ave
- 71 Michigan St
- 1007 W Park Ave
- 67 Michigan St
- 88 Buffalo Ave
- 29 Indiana Ave
- 68 Michigan St
- 64 Michigan St
- 991 W Park Ave
- 51 Bay St
- 77 New Hampshire St
- 31 Rochester Ave
- 28 Michigan St
- 87 Mohawk Ave
- 82 Tennessee Ave
- 105 Illinois Ave
- 51 Georgia Ave Unit 8
- 51 Georgia Ave Unit 10
- 48 Illinois Ave
- 63 Brookline Ave
- 84 Rochester Ave Unit main
- 44 Nevada Ave
- 74 Maryland Ave
- 79 Rochester Ave Unit garden
- 71 Michigan St
- 52 Maryland Ave Unit LS
- 40 Trenton Ave
- 20 Illinois Ave Unit Upper
- 19 Kentucky St Unit 204
- 49 Michigan St Unit Upper
- 34 Trenton Ave Unit Upper
- 34 Trenton Ave Unit Lower
- 1051 Oceanfront St Unit 4
- 75 Mohawk Ave
- 87 Bay St
