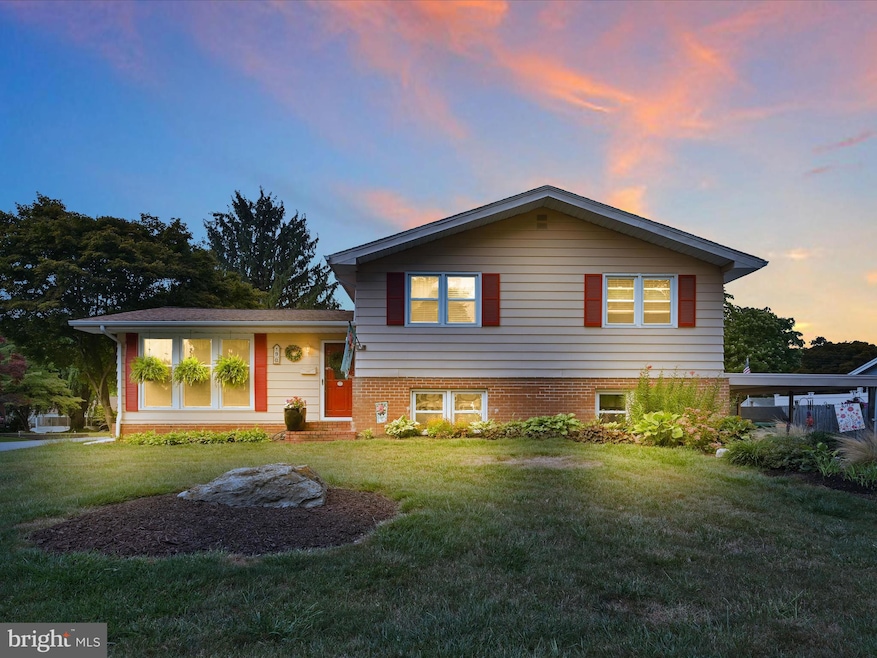
90 Conodoguinet Ave Camp Hill, PA 17011
Hampden NeighborhoodHighlights
- Wood Burning Stove
- 1 Fireplace
- More Than Two Accessible Exits
- Sporting Hill Elementary School Rated A-
- No HOA
- Hot Water Heating System
About This Home
As of October 2024PRICE IMPROVEMENT – Don’t miss this chance to make this home your own! This 2,024 sqft home on a desirable end lot features 4 bedrooms and 2 full bathrooms, lovingly maintained by its long-term owners. Step inside to discover beautifully refurbished hardwood floors on both the main and upper levels, completed in July 2024. The inviting living room area is filled with natural light from tall windows, creating a warm and welcoming atmosphere. The lower level boasts an expansive family room complete with a convenient kitchenette and a full bath, offering an ideal space for entertaining and dining. It also has the potential to serve as an in-law suite. Step outside to a spacious deck, perfect for outdoor gatherings. The generous yard offers a canvas for your outdoor dreams, from vibrant landscaping and flourishing gardens to lively social gatherings and recreational activities, providing endless possibilities for enjoyment. It also includes a convenient shed for storing tools and supplies. Added bonuses include two refrigerators, a washer, a dryer, a John Deere riding lawn mower, and a dehumidifier. Plus, the roof is newer, installed in 2022. Located in the Cumberland Valley School District and conveniently near I-81, I-83, Route 581, and 11/15, this home is just minutes from shopping centers, parks, and recreational spots. Motivated sellers are ready to consider all offers!
Last Agent to Sell the Property
Coldwell Banker Realty License #RS358654 Listed on: 08/09/2024

Home Details
Home Type
- Single Family
Est. Annual Taxes
- $2,460
Year Built
- Built in 1958
Home Design
- Split Level Home
- Permanent Foundation
Interior Spaces
- 2,024 Sq Ft Home
- Property has 4 Levels
- 1 Fireplace
- Wood Burning Stove
- Unfinished Basement
Bedrooms and Bathrooms
- 4 Bedrooms
Parking
- Driveway
- Off-Street Parking
Schools
- Cumberland Valley High School
Utilities
- Window Unit Cooling System
- Heating System Uses Coal
- Heating System Uses Oil
- Hot Water Heating System
- Oil Water Heater
Additional Features
- More Than Two Accessible Exits
- 0.28 Acre Lot
Community Details
- No Home Owners Association
- Hampden Subdivision
Listing and Financial Details
- Tax Lot 16
- Assessor Parcel Number 10-21-0277-115
Ownership History
Purchase Details
Home Financials for this Owner
Home Financials are based on the most recent Mortgage that was taken out on this home.Similar Homes in Camp Hill, PA
Home Values in the Area
Average Home Value in this Area
Purchase History
| Date | Type | Sale Price | Title Company |
|---|---|---|---|
| Deed | $280,000 | None Listed On Document |
Mortgage History
| Date | Status | Loan Amount | Loan Type |
|---|---|---|---|
| Open | $184,500 | New Conventional | |
| Previous Owner | $60,500 | New Conventional | |
| Previous Owner | $125,475 | New Conventional |
Property History
| Date | Event | Price | Change | Sq Ft Price |
|---|---|---|---|---|
| 10/15/2024 10/15/24 | Sold | $280,000 | -5.1% | $138 / Sq Ft |
| 09/14/2024 09/14/24 | Pending | -- | -- | -- |
| 09/09/2024 09/09/24 | Price Changed | $295,000 | -6.3% | $146 / Sq Ft |
| 08/09/2024 08/09/24 | For Sale | $315,000 | -- | $156 / Sq Ft |
Tax History Compared to Growth
Tax History
| Year | Tax Paid | Tax Assessment Tax Assessment Total Assessment is a certain percentage of the fair market value that is determined by local assessors to be the total taxable value of land and additions on the property. | Land | Improvement |
|---|---|---|---|---|
| 2025 | $2,658 | $177,600 | $38,400 | $139,200 |
| 2024 | $2,519 | $177,600 | $38,400 | $139,200 |
| 2023 | $2,381 | $177,600 | $38,400 | $139,200 |
| 2022 | $2,318 | $177,600 | $38,400 | $139,200 |
| 2021 | $2,263 | $177,600 | $38,400 | $139,200 |
| 2020 | $2,217 | $177,600 | $38,400 | $139,200 |
| 2019 | $2,178 | $177,600 | $38,400 | $139,200 |
| 2018 | $2,137 | $177,600 | $38,400 | $139,200 |
| 2017 | $2,096 | $177,600 | $38,400 | $139,200 |
| 2016 | -- | $177,600 | $38,400 | $139,200 |
| 2015 | -- | $177,600 | $38,400 | $139,200 |
| 2014 | -- | $177,600 | $38,400 | $139,200 |
Agents Affiliated with this Home
-
Hector Diaz

Seller's Agent in 2024
Hector Diaz
Coldwell Banker Realty
(717) 813-2523
1 in this area
38 Total Sales
-
Mike Garman

Buyer's Agent in 2024
Mike Garman
Iron Valley Real Estate of Central PA
(717) 737-2800
1 in this area
25 Total Sales
Map
Source: Bright MLS
MLS Number: PACB2033950
APN: 10-21-0277-115
- 116 Conodoguinet Ave
- 24 Maple Ave
- 9 Oakwood Cir
- 3720 Trindle Rd
- 4708 Courtland St
- 4702 Courtland St
- 3529 March Dr
- 12 Front St
- 3424 Walnut St
- 3407 Chestnut St
- 4827 Brian Rd
- 81 W Vine St
- 3405 Hawthorne Dr
- 27 S 34th St
- 21 W Main St
- 9 Gale Cir
- 3311 Chestnut St
- 3309 Market St
- 111 N Sporting Hill Rd
- 5003 McDonald Dr






