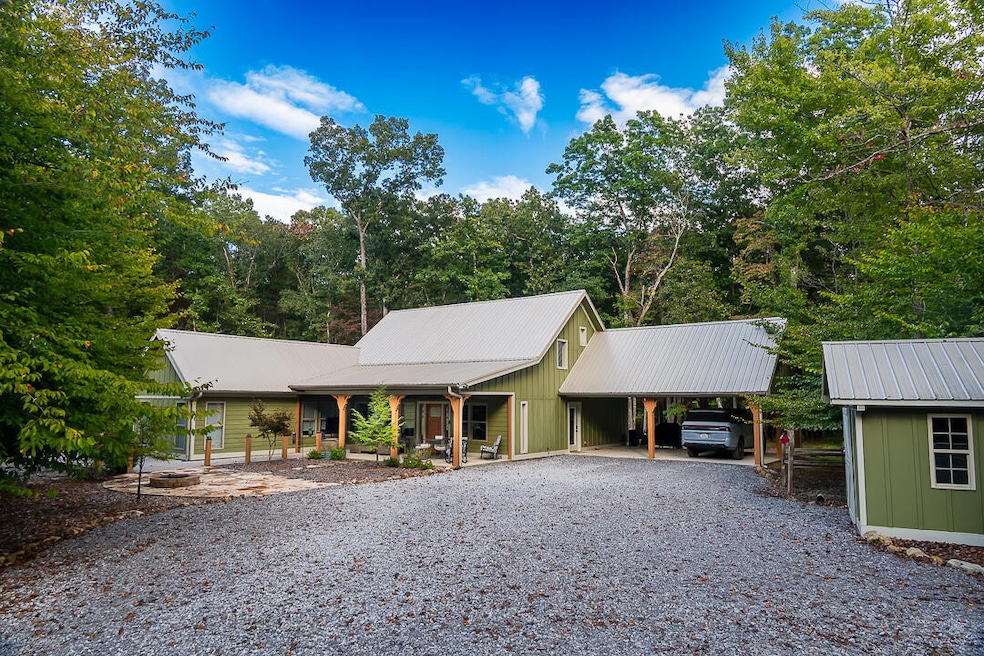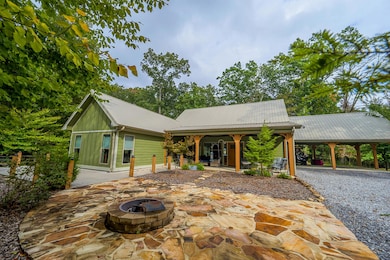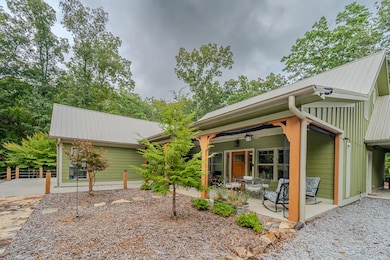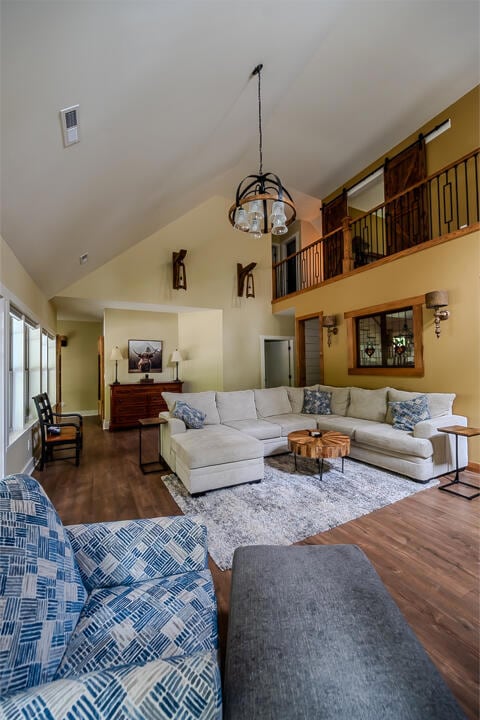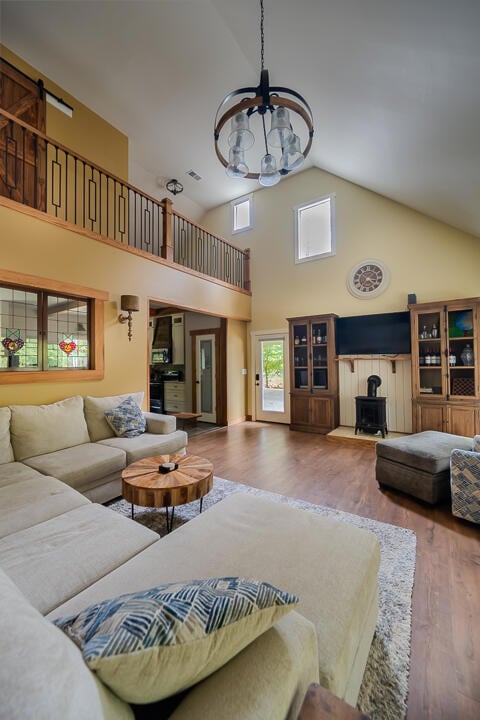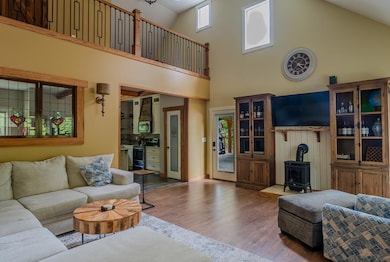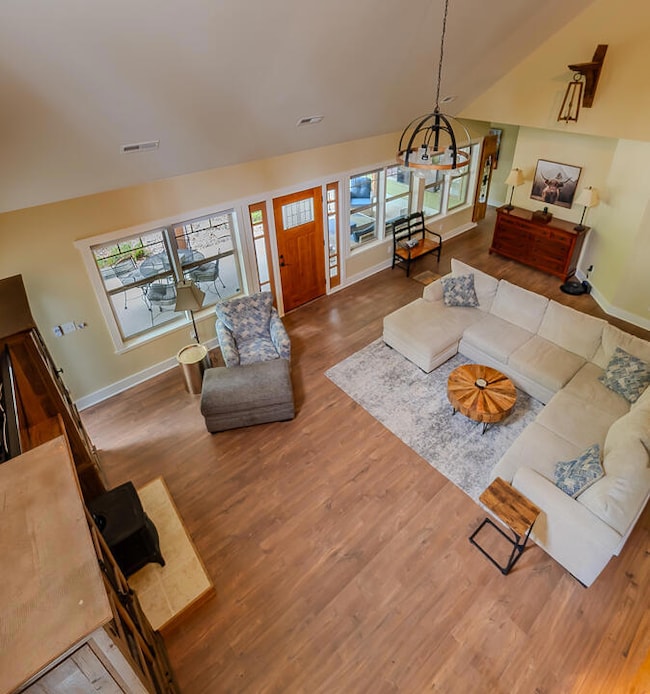90 Crook View Rd Menlo, GA 30731
Rising Fawn NeighborhoodEstimated payment $3,779/month
Highlights
- Fishing
- Gated Community
- Open Floorplan
- Gated Parking
- 4.84 Acre Lot
- Community Lake
About This Home
Experience handcrafted detail and thoughtful design in this custom home on Lookout Mountain. The cathedral great room flows into a kitchen with exposed beams and finished with custom red oak barn wood countertops, a pantry, and black stainless appliances. Authentic turn of the last century stained glass and repurposed barn wood appear throughout the home. The downstairs guest suite includes a bright sunroom and a bathroom with a custom tile walk in shower and farmhouse tub. The spacious master suite opens directly to the patio, receives abundant natural light, features two closets, and provides convenient access to the laundry area. Upstairs, a sitting overlook frames the living room, beautifully crafted barn doors lead to the third bedroom, and an additional room is ideal for crafts, sewing, or a home office. Outdoor living is designed for entertaining with a covered front porch, generous patios, and a custom fire pit.
Lookout Highlands is a private gated community with approximately 1,600 acres, four stocked fishing lakes, hiking trails, dramatic waterfalls, and over 600 acres of green space with nearby fine dining and the McLemore resort. McLemore is across Hwy 157 from Lookout Highlands with its Hilton Curio Collection 245-room hotel/convention center/spa along with its award winning Highlands Course featuring one of the ''Best Finishing Holes in the World per Links Magazine and the recently opened The Keep golf course designed by Bill Bergin and Rees Jones overlooking the eastern valley. The property is approximately 35 minutes from downtown Chattanooga and within a two hour drive of Atlanta, Birmingham, Huntsville, and Nashville.
Home Details
Home Type
- Single Family
Est. Annual Taxes
- $4,521
Year Built
- Built in 2019
Lot Details
- 4.84 Acre Lot
- Lot Dimensions are 266x830x580x507
- Property fronts a private road
- Rural Setting
- Interior Lot
- Level Lot
- Wooded Lot
- Many Trees
- Private Yard
HOA Fees
- $83 Monthly HOA Fees
Home Design
- Contemporary Architecture
- Slab Foundation
- Metal Roof
- HardiePlank Type
Interior Spaces
- 2,593 Sq Ft Home
- 2-Story Property
- Open Floorplan
- Cathedral Ceiling
- Ceiling Fan
- Propane Fireplace
- Insulated Windows
- Great Room with Fireplace
- Game Room with Fireplace
- Storage In Attic
- Fire and Smoke Detector
Kitchen
- Eat-In Kitchen
- Oven
- Built-In Range
- Range Hood
- Microwave
- Dishwasher
- Kitchen Island
Flooring
- Tile
- Vinyl
Bedrooms and Bathrooms
- 3 Bedrooms
- Primary Bedroom on Main
- En-Suite Bathroom
- Walk-In Closet
- 3 Full Bathrooms
Laundry
- Laundry Room
- Laundry on main level
Parking
- 2 Attached Carport Spaces
- Parking Accessed On Kitchen Level
- Gravel Driveway
- Gated Parking
- Off-Street Parking
Accessible Home Design
- Enhanced Accessible Features
- Accessible Entrance
Outdoor Features
- Covered Patio or Porch
- Fire Pit
- Outdoor Storage
Schools
- Dade County Elementary School
- Dade County Middle School
- Dade County High School
Utilities
- Central Air
- Heating Available
- Power Generator
- Propane
- Septic Tank
- High Speed Internet
- Phone Available
Listing and Financial Details
- Assessor Parcel Number 046 00 007 H6
Community Details
Overview
- Lookout Highlands Subdivision
- Community Lake
- Pond in Community
- Pond Year Round
- Stream Seasonal
- Stream
Recreation
- Fishing
- Trails
Additional Features
- Picnic Area
- Gated Community
Map
Home Values in the Area
Average Home Value in this Area
Tax History
| Year | Tax Paid | Tax Assessment Tax Assessment Total Assessment is a certain percentage of the fair market value that is determined by local assessors to be the total taxable value of land and additions on the property. | Land | Improvement |
|---|---|---|---|---|
| 2024 | $4,573 | $207,876 | $24,720 | $183,156 |
| 2023 | $4,156 | $187,196 | $14,120 | $173,076 |
| 2022 | $3,603 | $162,316 | $14,120 | $148,196 |
| 2021 | $942 | $134,812 | $10,000 | $124,812 |
| 2020 | $2,239 | $115,532 | $8,800 | $106,732 |
| 2019 | $189 | $8,800 | $8,800 | $0 |
| 2018 | $211 | $8,800 | $8,800 | $0 |
| 2017 | $211 | $8,800 | $8,800 | $0 |
| 2016 | $210 | $8,800 | $8,800 | $0 |
| 2015 | $206 | $8,800 | $8,800 | $0 |
| 2014 | -- | $13,000 | $13,000 | $0 |
| 2013 | -- | $13,000 | $13,000 | $0 |
Property History
| Date | Event | Price | List to Sale | Price per Sq Ft | Prior Sale |
|---|---|---|---|---|---|
| 09/27/2025 09/27/25 | For Sale | $629,900 | +16.1% | $243 / Sq Ft | |
| 05/31/2024 05/31/24 | Sold | $542,550 | -7.3% | $209 / Sq Ft | View Prior Sale |
| 05/01/2024 05/01/24 | Pending | -- | -- | -- | |
| 04/23/2024 04/23/24 | For Sale | $585,000 | +36.7% | $226 / Sq Ft | |
| 04/30/2021 04/30/21 | Sold | $428,000 | -1.6% | $165 / Sq Ft | View Prior Sale |
| 04/05/2021 04/05/21 | Pending | -- | -- | -- | |
| 03/29/2021 03/29/21 | For Sale | $435,000 | +6.9% | $168 / Sq Ft | |
| 08/31/2020 08/31/20 | Sold | $406,900 | -4.3% | $161 / Sq Ft | View Prior Sale |
| 07/21/2020 07/21/20 | Pending | -- | -- | -- | |
| 03/27/2020 03/27/20 | For Sale | $425,000 | -- | $168 / Sq Ft |
Purchase History
| Date | Type | Sale Price | Title Company |
|---|---|---|---|
| Warranty Deed | $542,550 | -- | |
| Warranty Deed | $428,000 | -- | |
| Limited Warranty Deed | $406,900 | -- | |
| Warranty Deed | $20,000 | -- | |
| Interfamily Deed Transfer | $25,000 | -- | |
| Interfamily Deed Transfer | -- | -- |
Source: Greater Chattanooga REALTORS®
MLS Number: 1521279
APN: 046-00-007-H6
- 52 Tatum Mining Rd
- 343 Highland Forest Cir
- 65 Eagle Bluff Rd
- 0 Highland Forest Cir Unit 1505905
- 0 Highland Forest Cir Unit RTC2779938
- 49 Challenger Way
- 38 + - Acres On Ga Hwy 157
- I-3 Arrow Ranch Rd
- 0 Rushing Water Trail Unit 1521199
- 0 Rushing Water Trail Unit 1507924
- 0 Rushing Water Trail Unit RTC2999988
- 0 Rushing Water Trail Unit 1520903
- 0 Rushing Water Trail Unit 1519027
- 0 Rushing Water Trail Unit 10465145
- 179 Rushing Water Trail
- 717 Rushing Water Trail
- 159 Eagle Creek Trail
- 835 Rushing Water Trail
- 0 Sunshine Tr Unit 1510718
- 0 Sunshine Tr Unit RTC2866645
- 607 Castle Dr
- 4575 Georgia 136
- 26 Enloe St
- 267 Mike's Ln
- 51 Lake Terrace Dr
- 88 Brown Estates Dr
- 4582 Highway N 27
- 213 Hilltop Dr
- 1185 Johnson Rd Unit Johnson
- 1185 Johnson Rd Unit Johnson
- 324 Avenue of The Oaks
- 22 Ridgeland Cir
- 1654 Old Hwy 27
- 57 Tranquility Dr
- 327 Draft St
- 55 Lost Creek Dr
- 10 Draught St
- 2 Mother Goose Village
- 8 Kay Dr
- 183 County Road 677
