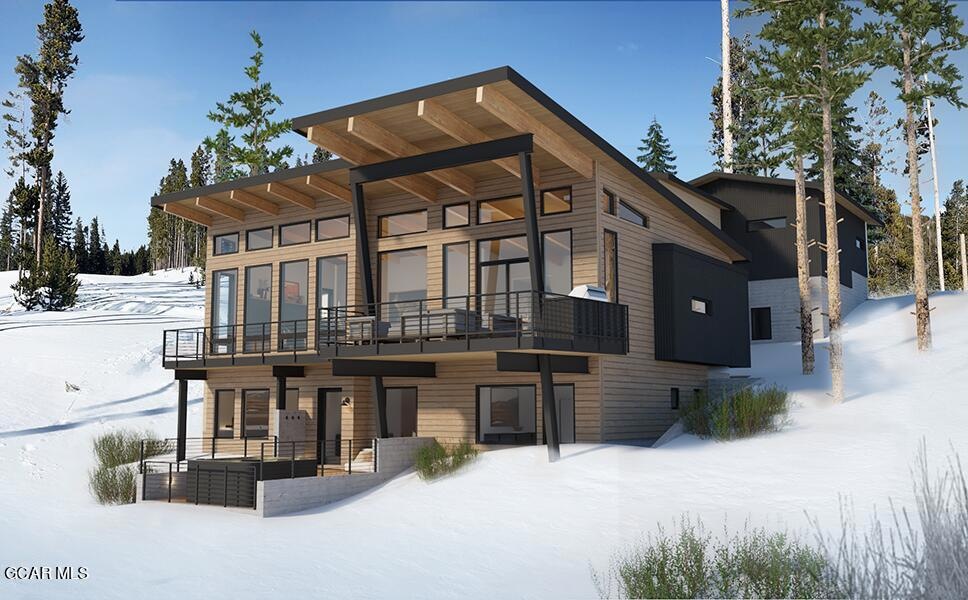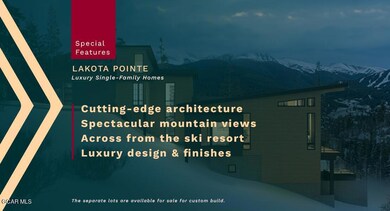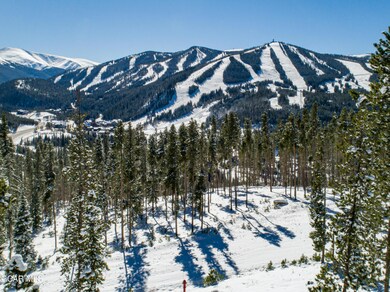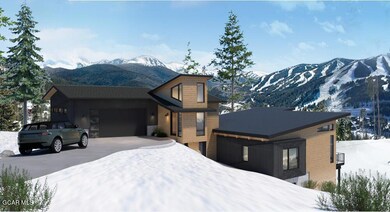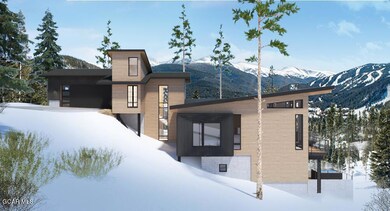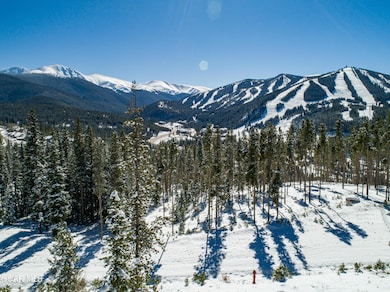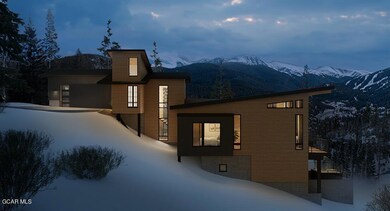90 Cub Creek Way Winter Park, CO 80482
Estimated payment $21,800/month
Highlights
- New Construction
- Primary Bedroom Suite
- Mountain View
- Spa
- Landscaped Professionally
- Deck
About This Home
Welcome to Lakota Pointe, where luxury living meets the majestic Rocky Mountains. Meticulously crafted to capture the panoramic views of the Southern Continental Divide and the Winter Park Ski Resort, with modern architecture, the homes at Lakota Pointe redefine upscale mountain real estate. The first five single-family homes offer unparalleled prestige with their top-tier location, sophisticated design, and cutting-edge features. Positioned just across from Winter Park Ski Resort, these homes boast world-class views. Lakota Pointe represents the pinnacle of modern mountain design, featuring expansive living spaces, two primary bedroom suites, in-floor radiant heat, high-end appliances, expansive windows, and vaulted ceilings. From the moment you step through the grand entrance, you'll be greeted by innovative design and stunning mountain vistas. The main level deck offers grand outdoor living embraced by the Continental Divide and the ski resort, while the lower-level patio's hot tub area invites relaxation and unwinding. The base model includes 4 bedrooms, 4.5 bathrooms, and a 2-car garage. Additionally, upgrade options are available, allowing you to add an extra bedroom, bathroom, and/or bonus room, and a 3-car garage to suit your needs. As a bonus, the base model home comes with 573 square feet of unfinished space you can use for storage, upgrade to add an additional bedroom, bathroom, and recreation room! More information about upgrades and selections is available upon request. Upgrades are lot dependent. Situated at 9,000 feet, Winter Park is a rapidly growing four-season resort destination community. As the closest ski resort to Denver International Airport, Winter Park is on track to become Colorado's third-largest ski resort, with a $2 billion investment announced for expansion and enhancement, including a whole new ski mountain and a new gondola which will connect the resort to downtown Winter Park. For more information regarding the resort expansion visit: Lakota Pointe's exceptional architecture and prime location across from the ski resort position it for high rental demand and substantial property appreciation. Whether you're seeking a vacation retreat or an investment opportunity, this luxury development offers a compelling prospect. Lakota Pointe is Winter Park's newest premier neighborhood. This initial release marks the beginning of a development that will ultimately feature luxury attached homes and single-family homes. Construction is set to commence in Spring 2025. See LakotaPointe.com for updates and info. Lakota Pointe Metro District:
Home Details
Home Type
- Single Family
Year Built
- Built in 2025 | New Construction
Lot Details
- 10,019 Sq Ft Lot
- Landscaped Professionally
HOA Fees
- $100 Monthly HOA Fees
Parking
- 2 Car Attached Garage
- Garage Door Opener
Home Design
- Frame Construction
Interior Spaces
- 3,629 Sq Ft Home
- Multi-Level Property
- Wet Bar
- Vaulted Ceiling
- Ceiling Fan
- Living Room with Fireplace
- Wood Flooring
- Mountain Views
- Washer and Dryer Hookup
Kitchen
- Oven
- Range
- Microwave
- Dishwasher
- Disposal
Bedrooms and Bathrooms
- 4 Bedrooms
- Primary Bedroom Suite
- Walk-In Closet
- 5 Bathrooms
Outdoor Features
- Spa
- Deck
- Covered Patio or Porch
Utilities
- Heating System Uses Natural Gas
- Radiant Heating System
- Natural Gas Connected
- Propane Needed
- Water Tap Fee Is Paid
- Phone Available
- Cable TV Available
Community Details
- Lakota Pointe Subdivision
Listing and Financial Details
- Assessor Parcel Number 170503400012
Map
Home Values in the Area
Average Home Value in this Area
Property History
| Date | Event | Price | List to Sale | Price per Sq Ft |
|---|---|---|---|---|
| 01/17/2025 01/17/25 | Pending | -- | -- | -- |
| 08/09/2024 08/09/24 | For Sale | $3,475,000 | -- | $958 / Sq Ft |
Source: Grand County Board of REALTORS®
MLS Number: 24-1101
- 54 Cub Creek Way
- 40 Cub Creek Way
- 54 Cub Creek Way Lot 3
- 24 Cub Creek Way
- 40 Cub Creek Way Lot 2
- 24 Cub Creek Way Lot 1
- 503 Antler Way
- 411 Antler Way
- 601 Trailside Ln
- 144 Ski Idlewild Rd Unit 3304
- 144 Ski Idlewild Rd Unit 3206
- 509 Summit Place
- 78321 US Hwy 40 Unit 23
- 203 Antler Way Unit 2-203
- 1128 Winter Park Dr Unit 7
- 720 Baker Dr Unit 304
- 720 Baker Dr Unit 408
- 720 Baker Dr Unit 406
- 720 Baker Dr Unit 309
- 720 Baker Dr Unit 404
