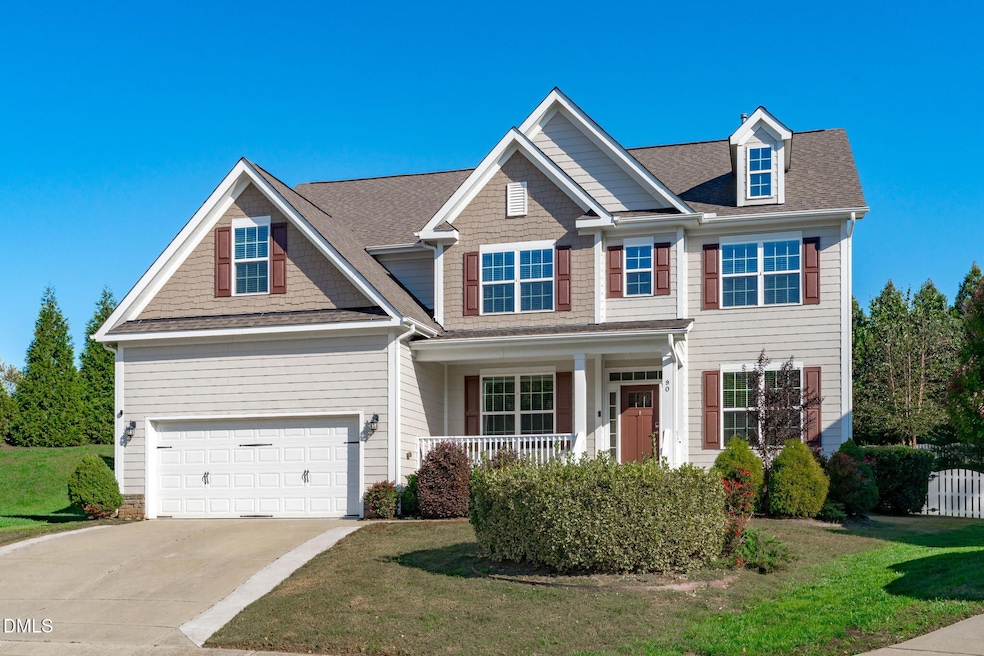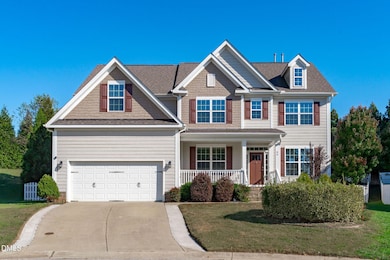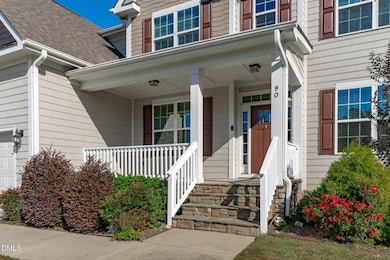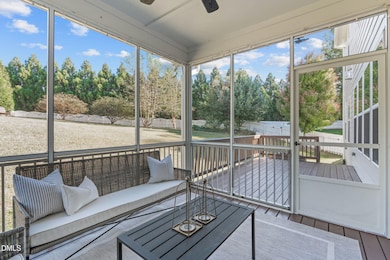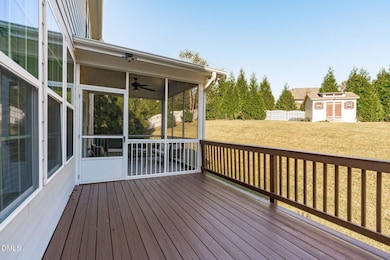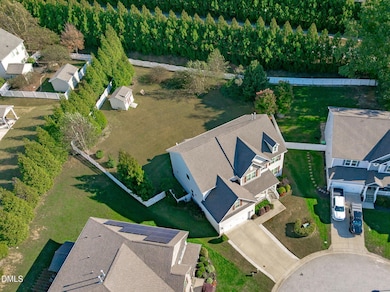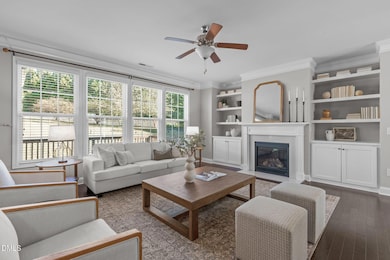90 E Calvert Ct Clayton, NC 27527
Estimated payment $3,384/month
Highlights
- Open Floorplan
- Recreation Room
- Wood Flooring
- River Dell Elementary School Rated A-
- Traditional Architecture
- Main Floor Bedroom
About This Home
Southern charm meets modern convenience at 90 E Calvert Ct in one of Clayton's most desirable communities! Freshly painted with brand-new carpet throughout, this move-in ready home offers comfort, style, and plenty of space to entertain. Main level features a home office, formal dining room, and first-floor guest suite—ideal for multigenerational living. The chef's kitchen flows into the breakfast area, spacious living room, and screened porch, creating the perfect gathering space. Gas appliances (stove, fireplace, oven and dryer) make household living easy peasy! Upstairs includes a luxurious primary suite with a walk-in closet, three additional bedrooms, and a bonus room for extra flexibility. Enjoy outdoor living with a screened porch, extended deck, and fenced backyard (with French drains), ready for your personal touch—grill, firepit, or play area! Walkable to Downtown Clayton's Arts & Entertainment District, with boutique shops, dining, and over 20 miles of scenic greenway trails nearby. Located in the waterfront community of Flowers Plantation, offering a serene setting just minutes from RTP.
Experience the best of small-town charm and modern living—schedule your tour today!
Open House Schedule
-
Sunday, November 16, 20254:00 to 6:00 pm11/16/2025 4:00:00 PM +00:0011/16/2025 6:00:00 PM +00:00Add to Calendar
Home Details
Home Type
- Single Family
Est. Annual Taxes
- $3,518
Year Built
- Built in 2017
Lot Details
- 0.5 Acre Lot
- Cul-De-Sac
- Open Lot
- Few Trees
- Private Yard
- Back Yard
HOA Fees
Parking
- 2 Car Attached Garage
- Front Facing Garage
- Private Driveway
Home Design
- Traditional Architecture
- Shingle Roof
Interior Spaces
- 3,580 Sq Ft Home
- 2-Story Property
- Open Floorplan
- Crown Molding
- Coffered Ceiling
- Tray Ceiling
- Smooth Ceilings
- Ceiling Fan
- Recessed Lighting
- Gas Fireplace
- Blinds
- Window Screens
- Sliding Doors
- Mud Room
- Entrance Foyer
- Family Room with Fireplace
- Dining Room
- Home Office
- Recreation Room
- Basement
- Crawl Space
Kitchen
- Breakfast Room
- Eat-In Kitchen
- Built-In Gas Oven
- Built-In Oven
- Built-In Gas Range
- Microwave
- Dishwasher
- Stainless Steel Appliances
- Kitchen Island
- Granite Countertops
Flooring
- Wood
- Carpet
- Tile
Bedrooms and Bathrooms
- 5 Bedrooms | 1 Main Level Bedroom
- Primary bedroom located on second floor
- Walk-In Closet
- 4 Full Bathrooms
- Double Vanity
- Separate Shower in Primary Bathroom
- Separate Shower
Laundry
- Laundry Room
- Laundry on main level
- Washer and Dryer
Outdoor Features
- Rain Gutters
- Rear Porch
Schools
- River Dell Elementary School
- Archer Lodge Middle School
- Corinth Holder High School
Utilities
- Forced Air Heating and Cooling System
Listing and Financial Details
- Assessor Parcel Number 16K05083X
Community Details
Overview
- Association fees include unknown
- North Village At Flowers Plantation Association, Phone Number (919) 587-1862
- Flowers Plantation Foundation Association
- Flowers Plantation Subdivision
Recreation
- Dog Park
- Trails
Map
Home Values in the Area
Average Home Value in this Area
Tax History
| Year | Tax Paid | Tax Assessment Tax Assessment Total Assessment is a certain percentage of the fair market value that is determined by local assessors to be the total taxable value of land and additions on the property. | Land | Improvement |
|---|---|---|---|---|
| 2025 | $3,518 | $553,970 | $65,000 | $488,970 |
| 2024 | $2,860 | $353,070 | $40,000 | $313,070 |
| 2023 | $2,860 | $353,070 | $40,000 | $313,070 |
| 2022 | $2,895 | $353,070 | $40,000 | $313,070 |
| 2021 | $2,895 | $353,070 | $40,000 | $313,070 |
| 2020 | $3,001 | $353,070 | $40,000 | $313,070 |
| 2019 | $3,001 | $353,070 | $40,000 | $313,070 |
| 2018 | $2,929 | $336,690 | $40,000 | $296,690 |
| 2017 | $340 | $40,000 | $40,000 | $0 |
| 2016 | $340 | $40,000 | $40,000 | $0 |
Property History
| Date | Event | Price | List to Sale | Price per Sq Ft |
|---|---|---|---|---|
| 11/06/2025 11/06/25 | Price Changed | $560,000 | -2.6% | $156 / Sq Ft |
| 10/23/2025 10/23/25 | For Sale | $575,000 | -- | $161 / Sq Ft |
Purchase History
| Date | Type | Sale Price | Title Company |
|---|---|---|---|
| Warranty Deed | $370,000 | None Available | |
| Special Warranty Deed | $369,500 | None Available |
Mortgage History
| Date | Status | Loan Amount | Loan Type |
|---|---|---|---|
| Open | $320,000 | New Conventional | |
| Previous Owner | $350,000 | New Conventional |
Source: Doorify MLS
MLS Number: 10129332
APN: 16K05083X
- 46 Woods Manor Ln
- 107 Thornbury St
- 287 Flowers Crest Way
- 362 Beckwith Ave
- 65 Balsam Ln
- 107 Bella Casa Way
- 113 Somers Ln
- 112 River Dell Townes Ave
- 537 Bramble Ln
- 42 Tybee Creek Cove
- 80 Bramble Ln
- 59 Blue Spruce Cir
- 67 Blue Spruce Cir
- 199 Peachtree Ln
- 80 Willow Green Dr
- 135 Flowers Pkwy
- 85 Little Leaf Ln
- 91 Little Leaf Ln Unit 103
- 681 Rockport Dr
- 46 S Great White Way
- 27 Thimbleberry Cir
- 149 Heathwood Dr
- 64 Crew Clb Ct
- 255 Heathwood Dr
- 258 Chatsworth Ln
- 409 Triple Crown Cir
- 58 Willow Green Dr
- 96 Periwinkle Place
- 102 Relict Dr
- 396 Bent Willow Dr
- 97 Gaillardia Way
- 674 River Dell Townes Ave
- 380 Topwater Dr
- 5 Views Lake Dr
- 62 Cedar Grove Ct
- 29 Verona Dr
- 99 Still Hand Dr
- 121 Millwood Dr
- 273 Florence Dr
- 104 Sweet Olive St
