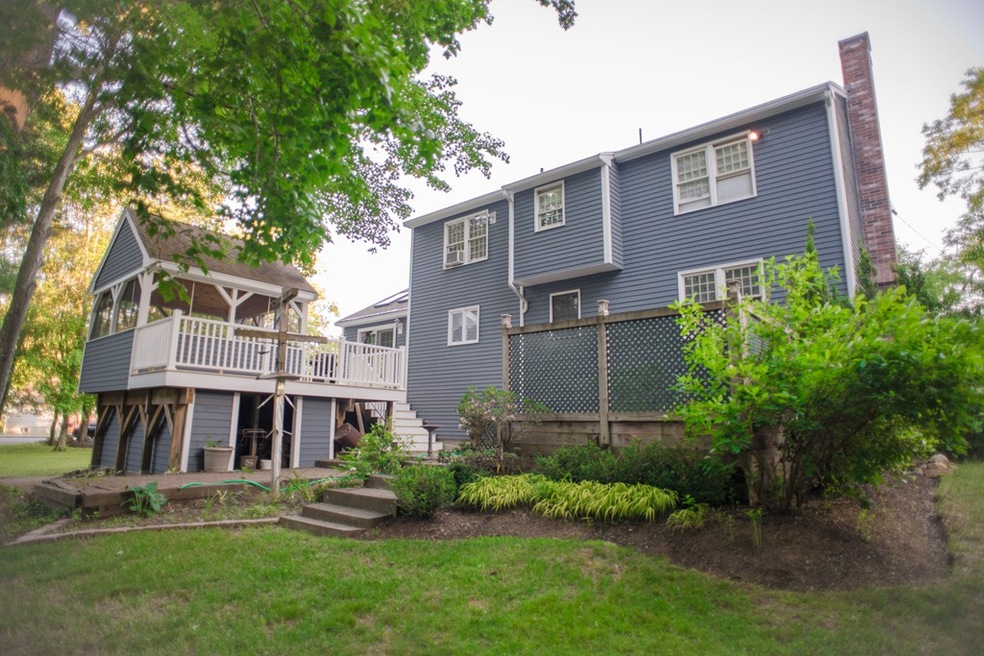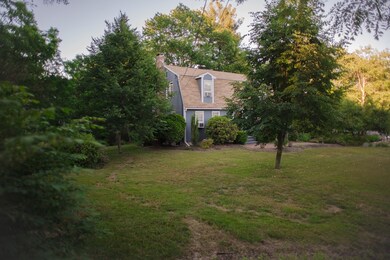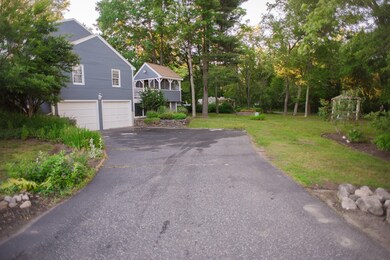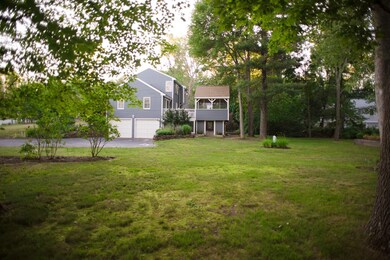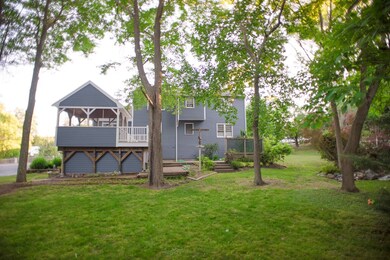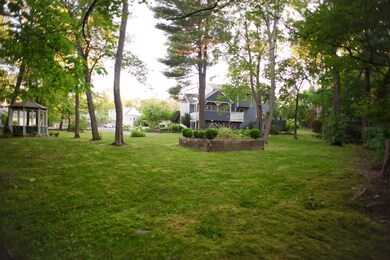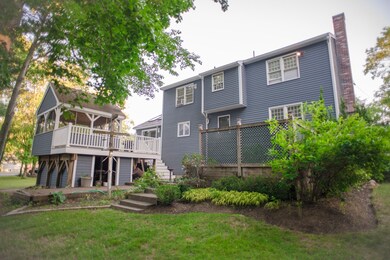
90 Eliot St Ashland, MA 01721
Highlights
- Deck
- Wood Flooring
- Porch
- Ashland Middle School Rated A-
- Gazebo
- Patio
About This Home
As of August 2018Location, location, location! This charming, spacious gambrel cape is homey & perfectly situated in Ashland! Step inside your light-filled great room with soaring ceilings & skylights. Opens to the tile floored kitchen, complete with granite countertops. Retreat to the living room with fieldstone fireplace for reading & gathering. 2nd floor offers master with cathedral ceiling & dual closets. Two other well-appointed bedrooms & Hollywood style full bath. Lower level includes finished space with durable wood-style flooring, recessed lighting, bar area, cedar closet & full bath. 2 car garage, updated electrical panel, screened porch overlooking an oversized yard & charming gazebo. Close to high-performing schools, stores & restaurants, walking distance to serenity. Enjoy the 120 acre rolling hills & walking trails of Warren Woods or water & woods of Ashland Reservoir Trail. A short drive from the Commuter Rail station with abundant parking. Welcome Home!
Home Details
Home Type
- Single Family
Est. Annual Taxes
- $8,818
Year Built
- Built in 1985
Parking
- 2 Car Garage
Outdoor Features
- Deck
- Patio
- Gazebo
- Storage Shed
- Porch
Utilities
- Hot Water Baseboard Heater
- Natural Gas Water Heater
Additional Features
- Range
- Wood Flooring
- Basement
Ownership History
Purchase Details
Home Financials for this Owner
Home Financials are based on the most recent Mortgage that was taken out on this home.Purchase Details
Home Financials for this Owner
Home Financials are based on the most recent Mortgage that was taken out on this home.Purchase Details
Similar Homes in the area
Home Values in the Area
Average Home Value in this Area
Purchase History
| Date | Type | Sale Price | Title Company |
|---|---|---|---|
| Not Resolvable | $496,000 | -- | |
| Not Resolvable | $385,000 | -- | |
| Deed | $181,000 | -- |
Mortgage History
| Date | Status | Loan Amount | Loan Type |
|---|---|---|---|
| Open | $318,000 | Stand Alone Refi Refinance Of Original Loan | |
| Closed | $372,000 | New Conventional | |
| Previous Owner | $240,000 | New Conventional | |
| Previous Owner | $41,625 | Unknown | |
| Previous Owner | $83,375 | Unknown | |
| Previous Owner | $148,000 | No Value Available | |
| Previous Owner | $190,000 | No Value Available | |
| Previous Owner | $72,000 | No Value Available |
Property History
| Date | Event | Price | Change | Sq Ft Price |
|---|---|---|---|---|
| 08/08/2018 08/08/18 | Sold | $496,000 | -2.6% | $258 / Sq Ft |
| 06/25/2018 06/25/18 | Pending | -- | -- | -- |
| 06/20/2018 06/20/18 | For Sale | $509,000 | +32.2% | $265 / Sq Ft |
| 12/20/2016 12/20/16 | Sold | $385,000 | -3.8% | $183 / Sq Ft |
| 11/07/2016 11/07/16 | Pending | -- | -- | -- |
| 10/20/2016 10/20/16 | For Sale | $400,000 | -- | $190 / Sq Ft |
Tax History Compared to Growth
Tax History
| Year | Tax Paid | Tax Assessment Tax Assessment Total Assessment is a certain percentage of the fair market value that is determined by local assessors to be the total taxable value of land and additions on the property. | Land | Improvement |
|---|---|---|---|---|
| 2025 | $8,818 | $690,500 | $238,200 | $452,300 |
| 2024 | $8,531 | $644,300 | $238,200 | $406,100 |
| 2023 | $7,834 | $568,900 | $226,800 | $342,100 |
| 2022 | $7,959 | $501,200 | $206,100 | $295,100 |
| 2021 | $6,783 | $469,500 | $206,100 | $263,400 |
| 2020 | $6,500 | $446,300 | $206,100 | $240,200 |
| 2019 | $5,930 | $431,600 | $206,100 | $225,500 |
| 2018 | $6,472 | $414,400 | $204,000 | $210,400 |
| 2017 | $6,892 | $412,700 | $200,100 | $212,600 |
| 2016 | $6,708 | $394,600 | $195,000 | $199,600 |
| 2015 | $6,451 | $372,900 | $182,100 | $190,800 |
| 2014 | $6,052 | $348,000 | $162,600 | $185,400 |
Agents Affiliated with this Home
-

Seller's Agent in 2018
Didier Lopez
RE/MAX
(617) 818-8500
14 in this area
249 Total Sales
-

Buyer's Agent in 2018
Melissa Demarco
Berkshire Hathaway HomeServices Commonwealth Real Estate
(617) 913-4883
31 Total Sales
-

Seller's Agent in 2016
Vesta Real Estate Group
Vesta Real Estate Group, Inc.
(508) 341-7880
4 in this area
163 Total Sales
Map
Source: MLS Property Information Network (MLS PIN)
MLS Number: 72349580
APN: ASHL-000025-000181
- 143 Prospect St
- 9 Old Stone Ln Unit 9
- 1 New Castle Rd
- 42 Wayside Ln
- 249 Meeting House Path
- 73 Mountain Gate Rd
- 122 Leland Farm Rd
- 585 Chestnut St
- 152 Turner Rd Unit 33
- 63 Trailside Way Unit 63
- 147 Turner Rd Unit 100
- 662 Concord St
- 3 America Blvd Unit 3
- 262 Captain Eames Cir
- 117 Metropolitan Ave
- 38 Turner Rd
- 243 Trailside Way
- 76 Algonquin Trail
- 306 Trailside Way
- 14 Day Rd
