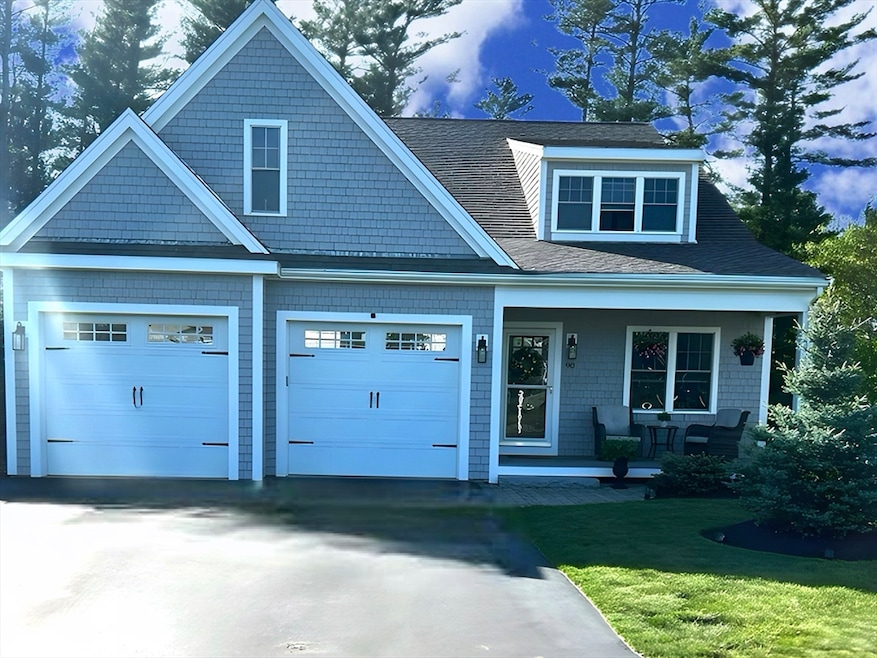
90 Fairway Dr Kingston, MA 02364
Highlights
- Cape Cod Architecture
- 1 Fireplace
- Forced Air Heating and Cooling System
- Wooded Lot
- No HOA
- 2 Car Garage
About This Home
As of July 2025RARE chance to purchase! Indian Pond Estate. Located at the end of a cul-de-sac, this sun soaked home offers 3 finished levels (rare for this neighborhood), an office with French doors, stainless/granite kitchen, spacious bedrooms complimented w/adjoining bathrooms, including master bath. What also sets this home apart is the large private backyard with the oversized patio, pizza oven, and grill already connect to gas. Perfect for entertaining! Other features include a top of the line generator, new hot water tank, new exterior lighting, new backsplash, Sonos surround sound system, vaulted ceilings with newer ceiling fans, game room, exercise room, and 2 car garage. This home will not last!
Home Details
Home Type
- Single Family
Est. Annual Taxes
- $10,569
Year Built
- Built in 2013
Lot Details
- 0.56 Acre Lot
- Wooded Lot
Parking
- 2 Car Garage
- Driveway
- Open Parking
Home Design
- Cape Cod Architecture
- Thermally Broken Foundation or Slab
- Concrete Perimeter Foundation
Interior Spaces
- 1 Fireplace
Bedrooms and Bathrooms
- 3 Bedrooms
Finished Basement
- Walk-Out Basement
- Basement Fills Entire Space Under The House
Utilities
- Forced Air Heating and Cooling System
- 2 Cooling Zones
- 2 Heating Zones
- Heating System Uses Natural Gas
- Sewer Inspection Required for Sale
Community Details
- No Home Owners Association
Listing and Financial Details
- Assessor Parcel Number 4877825
Ownership History
Purchase Details
Home Financials for this Owner
Home Financials are based on the most recent Mortgage that was taken out on this home.Purchase Details
Home Financials for this Owner
Home Financials are based on the most recent Mortgage that was taken out on this home.Purchase Details
Purchase Details
Home Financials for this Owner
Home Financials are based on the most recent Mortgage that was taken out on this home.Purchase Details
Similar Homes in Kingston, MA
Home Values in the Area
Average Home Value in this Area
Purchase History
| Date | Type | Sale Price | Title Company |
|---|---|---|---|
| Deed | $895,000 | -- | |
| Not Resolvable | $695,000 | None Available | |
| Deed | -- | -- | |
| Deed | -- | -- | |
| Not Resolvable | $500,000 | -- | |
| Deed | $800,000 | -- | |
| Deed | $800,000 | -- |
Mortgage History
| Date | Status | Loan Amount | Loan Type |
|---|---|---|---|
| Open | $300,000 | Stand Alone Refi Refinance Of Original Loan | |
| Previous Owner | $451,750 | Purchase Money Mortgage | |
| Previous Owner | $50,000 | Balloon | |
| Previous Owner | $369,600 | Adjustable Rate Mortgage/ARM | |
| Previous Owner | $50,000 | Credit Line Revolving | |
| Previous Owner | $360,000 | Adjustable Rate Mortgage/ARM |
Property History
| Date | Event | Price | Change | Sq Ft Price |
|---|---|---|---|---|
| 07/21/2025 07/21/25 | Sold | $895,000 | -0.4% | $350 / Sq Ft |
| 05/26/2025 05/26/25 | Pending | -- | -- | -- |
| 05/25/2025 05/25/25 | Price Changed | $899,000 | -3.2% | $351 / Sq Ft |
| 05/10/2025 05/10/25 | For Sale | $929,000 | -- | $363 / Sq Ft |
Tax History Compared to Growth
Tax History
| Year | Tax Paid | Tax Assessment Tax Assessment Total Assessment is a certain percentage of the fair market value that is determined by local assessors to be the total taxable value of land and additions on the property. | Land | Improvement |
|---|---|---|---|---|
| 2025 | $10,569 | $814,900 | $178,700 | $636,200 |
| 2024 | $10,533 | $828,700 | $178,700 | $650,000 |
| 2023 | $10,017 | $749,800 | $187,600 | $562,200 |
| 2022 | $10,517 | $721,300 | $203,100 | $518,200 |
| 2021 | $10,486 | $652,100 | $170,600 | $481,500 |
| 2020 | $10,945 | $672,300 | $181,900 | $490,400 |
| 2019 | $10,042 | $610,100 | $181,900 | $428,200 |
| 2018 | $8,962 | $544,800 | $190,100 | $354,700 |
| 2017 | $8,620 | $522,400 | $169,400 | $353,000 |
| 2016 | $8,286 | $470,500 | $132,300 | $338,200 |
| 2015 | $8,055 | $475,500 | $132,300 | $343,200 |
| 2014 | $2,157 | $129,300 | $129,300 | $0 |
Agents Affiliated with this Home
-
T
Seller's Agent in 2025
Tony Falco
Falco Realty Group
(508) 878-0029
2 in this area
38 Total Sales
-
M
Buyer's Agent in 2025
Miene Smith
Lamacchia Realty, Inc.
(781) 204-9121
4 in this area
40 Total Sales
Map
Source: MLS Property Information Network (MLS PIN)
MLS Number: 73372613
APN: KING-000065-000437-000021
- 34 Fairway Dr
- lot 4-88 Country Club Way
- 484 Country Club Way
- 138 Elm St Unit 12
- 114 Country Club Way
- 294 Country Club Way
- 228 Main St
- Lot 17-1 Howland's Ln
- 16 Copper Beech Dr Marion Dr
- 257 Main St
- 168 Country Club Way
- 24 Summer St Unit A
- 263 Country Club Way
- 246 Country Club Way
- 17 Thomas St
- 17 Center Hill Rd
- 77 Evergreen St Unit 77
- 5 Bradford Ave
- 14 Wapping Rd
- 136 Wolf Pond Rd






