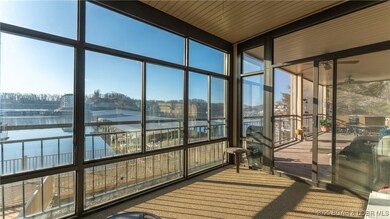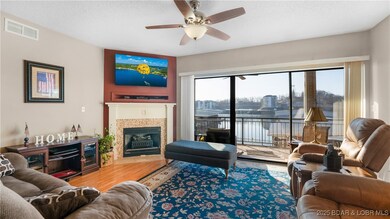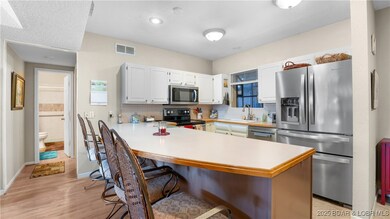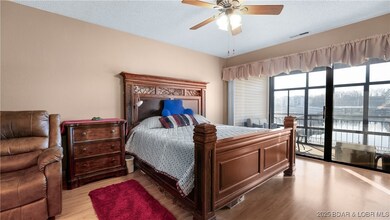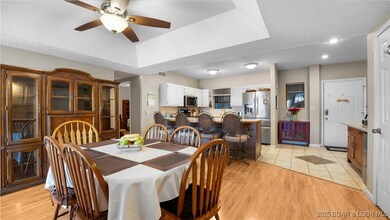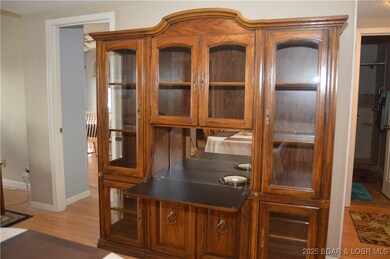90 Falls Point Dr Unit 1B Lake Ozark, MO 65049
Estimated payment $2,964/month
Highlights
- Lake Front
- Property fronts a channel
- Deck
- Boat Dock
- Clubhouse
- Furnished
About This Home
Memories are the priceless Xmas gift and this condo package for $348,500 is perfect! Sellers are ready to move onto their next chapter and let new owners begin making memories. Offering all of the comfort and privacy of a home with none of the hassle, this condo is perfect for full time living or investment property. It includes 2 very rare private parking spots in covered garage with easy access via new state of the art elevator or one flight of stairs. The open floor plan features 2 lakeside suites and covered deck overlooking your views of cove and main channel. Your 10x28 boat slip is easily accessible with lakeside boardwalk leading to resort style pool on point. Numerous features for easy lake living including hard surface flooring, galley style kitchen with large breakfast bar, coffee station, and electric insert fireplace for heat and ambiance. Two baths have been updated with custom tile showers. The Falls is conveniently located on Horseshoe Bend just a short drive to shopping, restaurants, and medical facilities. and a short boat ride to numerous lake entertainment complexes including Bagnell Dam Strip offering tons of fun for everyone!
Listing Agent
EXP Realty, LLC Brokerage Phone: (866) 224-1761 License #2017006034 Listed on: 03/19/2025

Property Details
Home Type
- Condominium
Est. Annual Taxes
- $1,751
Year Built
- Built in 1988 | Remodeled
Lot Details
- Property fronts a channel
- Lake Front
- Home fronts a seawall
HOA Fees
- $990 Monthly HOA Fees
Parking
- 2 Car Garage
- Driveway
- Open Parking
- Assigned Parking
Interior Spaces
- 1,750 Sq Ft Home
- 1-Story Property
- Wet Bar
- Furnished
- Ceiling Fan
- Gas Fireplace
- Window Treatments
- Tile Flooring
- Washer
- Property Views
Kitchen
- Microwave
- Dishwasher
- Disposal
Bedrooms and Bathrooms
- 3 Bedrooms
- Walk-In Closet
- 3 Full Bathrooms
- Walk-in Shower
Accessible Home Design
- Low Threshold Shower
Outdoor Features
- Cove
- Deck
- Covered Patio or Porch
- Outdoor Storage
Utilities
- Forced Air Heating and Cooling System
- Treatment Plant
- Shared Well
- Internet Available
- Cable TV Available
Listing and Financial Details
- Exclusions: Personal Items
- Assessor Parcel Number 01602300000007001101
- Seller Considering Concessions
Community Details
Overview
- Association fees include cable TV, dock reserve, internet, road maintenance, water, reserve fund, sewer, trash
- The Falls Condo Subdivision
Amenities
- Clubhouse
- Elevator
Recreation
- Boat Dock
- Tennis Courts
- Community Pool
Map
Home Values in the Area
Average Home Value in this Area
Tax History
| Year | Tax Paid | Tax Assessment Tax Assessment Total Assessment is a certain percentage of the fair market value that is determined by local assessors to be the total taxable value of land and additions on the property. | Land | Improvement |
|---|---|---|---|---|
| 2025 | $1,687 | $31,880 | $0 | $0 |
| 2024 | $1,751 | $31,880 | $0 | $0 |
| 2023 | $1,703 | $31,880 | $0 | $0 |
| 2022 | $1,703 | $31,880 | $0 | $0 |
| 2021 | $1,703 | $31,880 | $0 | $0 |
| 2020 | $1,715 | $31,880 | $0 | $0 |
| 2019 | $1,709 | $31,880 | $0 | $0 |
| 2018 | $1,718 | $31,880 | $0 | $0 |
| 2017 | $1,558 | $31,880 | $0 | $0 |
| 2016 | $1,527 | $31,880 | $0 | $0 |
| 2015 | $1,489 | $31,880 | $0 | $0 |
| 2014 | $1,457 | $31,880 | $0 | $0 |
| 2013 | -- | $31,880 | $0 | $0 |
Property History
| Date | Event | Price | List to Sale | Price per Sq Ft |
|---|---|---|---|---|
| 11/27/2025 11/27/25 | Price Changed | $348,500 | -3.1% | $199 / Sq Ft |
| 09/29/2025 09/29/25 | Price Changed | $359,500 | -2.0% | $205 / Sq Ft |
| 07/02/2025 07/02/25 | Price Changed | $367,000 | -0.7% | $210 / Sq Ft |
| 03/19/2025 03/19/25 | For Sale | $369,500 | -- | $211 / Sq Ft |
Purchase History
| Date | Type | Sale Price | Title Company |
|---|---|---|---|
| Quit Claim Deed | -- | None Listed On Document | |
| Deed | -- | -- |
Source: Bagnell Dam Association of REALTORS®
MLS Number: 3576200
APN: 01-6.0-23.0-000.0-007-001.101
- 106 Falls Point Dr Unit 3C
- 106 Falls Point Dr Unit 8C
- 152 Falls Point Dr Unit 2A
- 166 Falls Point Dr Unit 2B
- 21 Westshore Falls Ct Unit 2B
- 37 Westshore Falls Ct Unit 3A
- 183 Upper Monarch Cove Dr Unit 2F
- 183 Upper Monarch Cove Dr Unit 2A
- 183 Upper Monarch Cove Dr Unit 4A
- 183 Upper Monarch Cove Dr Unit 3A
- 12 Monarch Cove Ct Unit 5B
- 151 Upper Monarch Cove Dr Unit 6B
- 183 Monarch Cove Ct Unit 2B
- 85 Monarch Cove Ct Unit 6B
- 85 Monarch Cove Ct Unit 1C
- 36 Monarch Cove Ct Unit 1A
- 831 Lucy Rd
- 165 Four Winds Ct
- 523 Lucy Rd
- Lot 89 Carol Rd
- 37 Westshore Falls Ct Unit 37-3a
- 1098 Mace Rd Unit 31
- 1068 Mace Rd
- 5214 Big Ship
- 1145 Nichols Rd
- 59 Deer Valley Ct Unit 59
- 12 Gage Rd Unit 14 Gage
- 13242 Montana Rd
- 732 Bonaire Rd
- 732 Bonaire Rd
- 3303 Cassidy Rd Unit D
- 4627 Shepherd Hills Rd
- 3915 Scarborough Way
- 4904 Charm Ridge Dr
- 2317 Independence Ct

