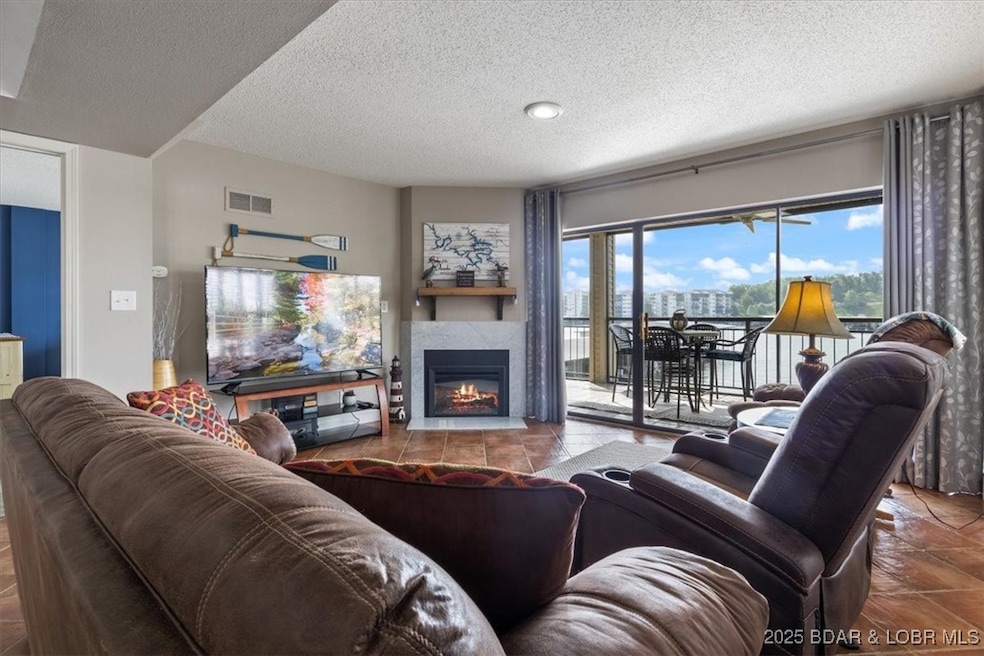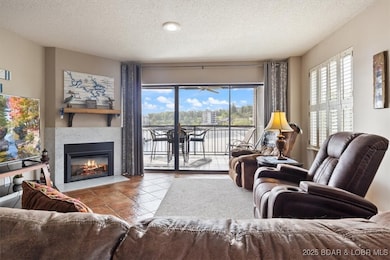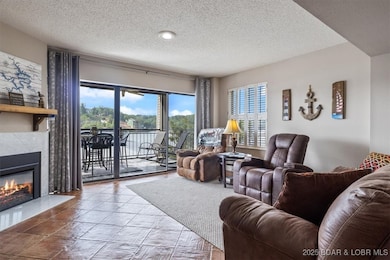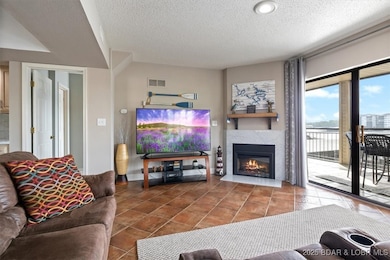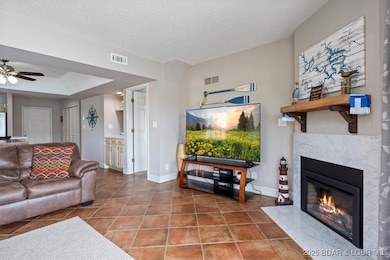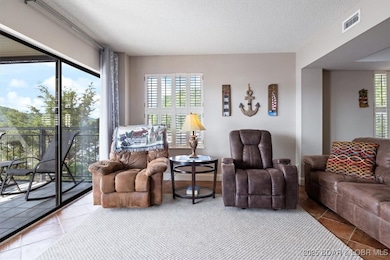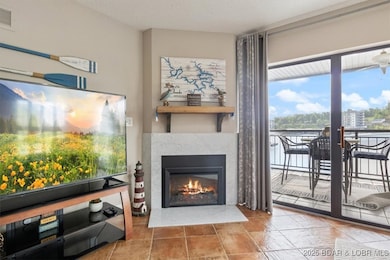90 Falls Point Dr Unit 2C Lake Ozark, MO 65049
Estimated payment $2,096/month
Highlights
- Lake Front
- Property fronts a channel
- Deck
- Boat Dock
- Clubhouse
- Furnished
About This Home
Rare walk-in, end unit 2BR/2BA condo with assigned covered parking, A 12x28 boat slip & lift and extra exterior storage & windows to enhance all natural light through the plantation shutters w/ views of water year round. A quick elevator ride takes you to handicap accessible boardwalk, docks & point pool. Ideally located at the 1MM of the Osage Arm in sought-after Lake Ozark at the top of Horseshoe Bend. This mostly updated unit features stainless kitchen appliances, new countertops, electric fireplace & bathroom vanities. Terracotta tiled floors were just professionally refinished. Enjoy main channel views from the large screened-in, tiled deck overlooking a deep, ski-friendly cove—perfect for boating, tubing, or relaxing with quick access by water to marinas & lakefront restaurants. The complex boasts top-tier amenities: an oversized point pool with panoramic views of sunrise/sunset, a waterfront walkway connecting boat docks and pool deck, tennis/pickleball courts, playground, pet stations, and clubhouse (currently being remodeled). Elevators serve all parking levels & grant easy access to this unit & boat dock. Most furnishings and decor included—truly turn-key!
Listing Agent
RE/MAX Lake of the Ozarks Brokerage Phone: (573) 302-2300 License #1999032010 Listed on: 05/23/2025
Co-Listing Agent
RE/MAX Lake of the Ozarks Brokerage Phone: (573) 302-2300 License #2018037786
Property Details
Home Type
- Condominium
Est. Annual Taxes
- $1,181
Year Built
- Built in 1991 | Remodeled
Lot Details
- Property fronts a channel
- Lake Front
- Home fronts a seawall
HOA Fees
- $719 Monthly HOA Fees
Parking
- 1 Car Attached Garage
- Parking Available
- Driveway
- Open Parking
- Assigned Parking
Interior Spaces
- 1,180 Sq Ft Home
- 1-Story Property
- Wet Bar
- Furnished
- Ceiling Fan
- Electric Fireplace
- Gas Fireplace
- Window Treatments
- Tile Flooring
- Property Views
Kitchen
- Oven
- Stove
- Range
- Microwave
- Dishwasher
- Built-In or Custom Kitchen Cabinets
- Disposal
Bedrooms and Bathrooms
- 2 Bedrooms
- Walk-In Closet
- 2 Full Bathrooms
Laundry
- Dryer
- Washer
Accessible Home Design
- Accessible Elevator Installed
- Accessible Full Bathroom
- Visitor Bathroom
- Accessible Bedroom
- Accessible Common Area
- Accessible Kitchen
- Central Living Area
- Accessible Closets
- Accessible Washer and Dryer
- Walker Accessible Stairs
- Visitable
- Accessible Entrance
Outdoor Features
- Cove
- Deck
- Screened Patio
- Storm Cellar or Shelter
- Playground
Utilities
- Forced Air Heating and Cooling System
- Treatment Plant
- Internet Available
- Cable TV Available
Listing and Financial Details
- Exclusions: Personal Items
- Assessor Parcel Number 01602300000007001103
Community Details
Overview
- Association fees include cable TV, dock reserve, internet, ground maintenance, road maintenance, water, reserve fund, sewer, trash
- The Falls Condo East Shore Subdivision
Amenities
- Clubhouse
- Elevator
Recreation
- Boat Dock
- Tennis Courts
- Community Playground
- Community Pool
- Dog Park
Security
- Security Service
Map
Home Values in the Area
Average Home Value in this Area
Property History
| Date | Event | Price | Change | Sq Ft Price |
|---|---|---|---|---|
| 08/19/2025 08/19/25 | Price Changed | $240,000 | -2.0% | $203 / Sq Ft |
| 05/23/2025 05/23/25 | For Sale | $245,000 | +54.1% | $208 / Sq Ft |
| 08/15/2019 08/15/19 | Sold | -- | -- | -- |
| 07/24/2019 07/24/19 | For Sale | $159,000 | -- | $135 / Sq Ft |
Source: Bagnell Dam Association of REALTORS®
MLS Number: 3577426
- 90 Falls Point Dr Unit 1B
- 118 Falls Point Dr Unit 3B
- 152 Falls Point Dr Unit 2A
- 152 Falls Point Dr Unit 1-A
- 166 Falls Point Dr Unit 2B
- Lot 55 Susan Rd
- 21 Westshore Falls Ct Unit 2B
- 37 Westshore Falls Ct Unit 3A
- 51 Westshore Falls Ct Unit 4B
- 183 Upper Monarch Cove Dr Unit 2F
- 183 Upper Monarch Cove Dr Unit 1D
- 151 Upper Monarch Cove Dr Unit 6B
- 85 Monarch Cove Ln Unit 5D
- 85 Monarch Cove Ct Unit 6B
- 85 Monarch Cove Ct Unit 85-1C
- 183 Monarch Cove Ct Unit 2B
- 151 Monarch Cove Unit 5E
- 165 Four Winds Ct
- Lot 89 Carol Rd
- Lots 19 & 20 Carol Rd
- 526 Wilmore Rd
- 4 Wren Dr Unit 6 Wren Drive
- 248 E Palisades Condo Dr
- 128 Hawk Cir
- 1086 Mace Rd
- 4725 Inlet Ln
- 1481 Ledges Dr Unit A33
- 1442 Nichols Rd Unit Heron Bay B-206
- 5214 Big Ship
- 1145 Nichols Rd
- 12 Lakeview Dr
- 732 Bonaire Rd
- 732 Bonaire Rd
- 1311 Duncan Dr
- 3309 Cassidy Rd Unit B
- 4627 Shepherd Hills Rd
- 4904 Charm Ridge Dr
