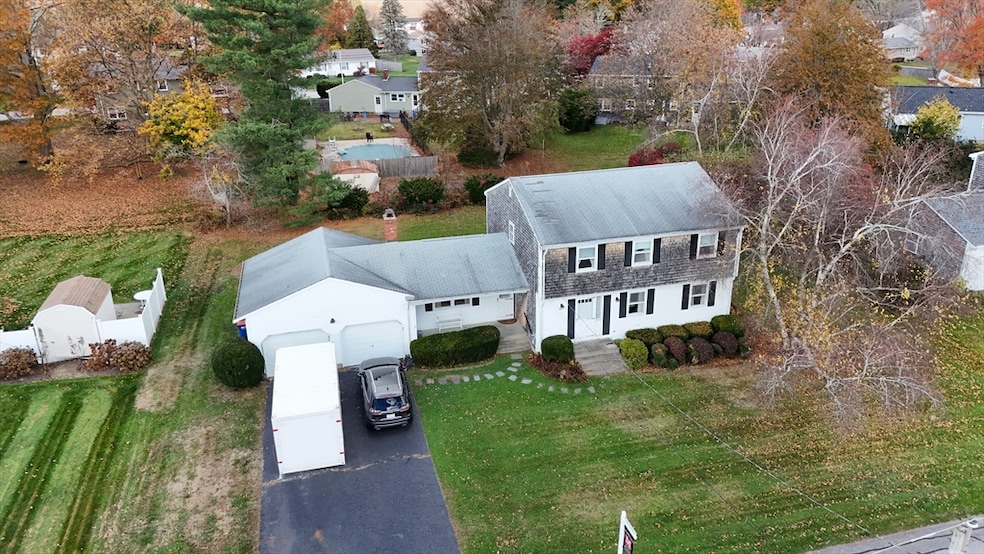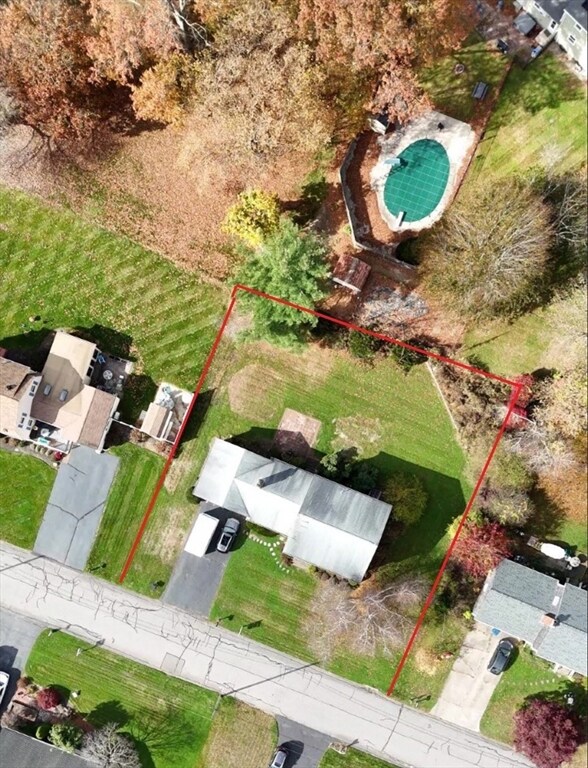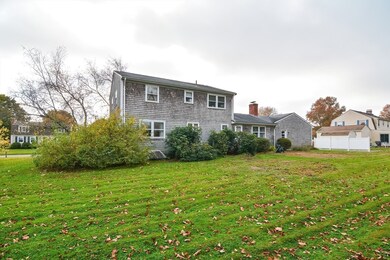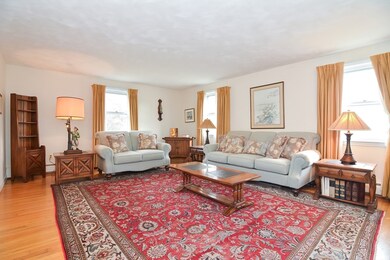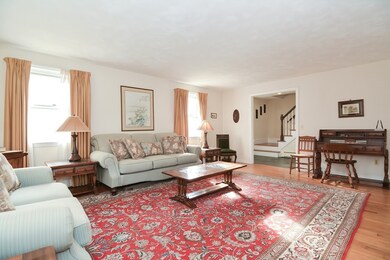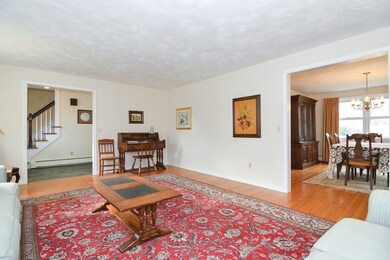
90 Ferncliffe Rd Seekonk, MA 02771
Highlights
- Open Floorplan
- Wood Flooring
- 2 Car Attached Garage
- Colonial Architecture
- No HOA
- Bathtub with Shower
About This Home
As of January 2025This charming, one-owner home is now for sale for the very first time! With a thoughtfully designed floor plan, this property invites you into a spacious family room, complete with a cozy wood-burning fireplace that creates a warm and welcoming atmosphere. Flowing seamlessly from the family room, you’ll find an eat-in kitchen that’s perfect for gatherings, a convenient half bath, a formal dining room, and an expansive living room featuring stunning hardwood floors. The first-floor laundry, conveniently located off the kitchen, adds to the home's functional design. Upstairs, you’ll discover four generously sized bedrooms, all featuring ample closet space and beautiful hardwood floors. Step outside to a peaceful backyard, complemented by a rear patio—ideal for entertaining or relaxing in this beautiful outdoor space. Situated in a desirable neighborhood, the offers easy access to shopping and highways. This property is a perfect blend of comfort, convenience, and timeless charm!
Home Details
Home Type
- Single Family
Est. Annual Taxes
- $5,297
Year Built
- Built in 1970
Lot Details
- 0.36 Acre Lot
- Level Lot
- Property is zoned R1
Parking
- 2 Car Attached Garage
- Parking Storage or Cabinetry
- Garage Door Opener
- Open Parking
- Off-Street Parking
Home Design
- Colonial Architecture
- Frame Construction
- Shingle Roof
- Concrete Perimeter Foundation
Interior Spaces
- 2,176 Sq Ft Home
- Open Floorplan
- Living Room with Fireplace
- Range
Flooring
- Wood
- Ceramic Tile
- Vinyl
Bedrooms and Bathrooms
- 4 Bedrooms
- Primary bedroom located on second floor
- Bathtub with Shower
Laundry
- Laundry on main level
- Dryer
- Washer
Unfinished Basement
- Basement Fills Entire Space Under The House
- Interior and Exterior Basement Entry
- Block Basement Construction
Outdoor Features
- Bulkhead
- Patio
Utilities
- No Cooling
- 2 Heating Zones
- Heating System Uses Natural Gas
- Baseboard Heating
- Water Heater
- Private Sewer
Community Details
- No Home Owners Association
- Fieldwood Subdivision
Listing and Financial Details
- Assessor Parcel Number M:0060 B:0000 L:02040,3261166
Ownership History
Purchase Details
Similar Homes in Seekonk, MA
Home Values in the Area
Average Home Value in this Area
Purchase History
| Date | Type | Sale Price | Title Company |
|---|---|---|---|
| Deed | -- | -- |
Mortgage History
| Date | Status | Loan Amount | Loan Type |
|---|---|---|---|
| Open | $532,000 | Purchase Money Mortgage | |
| Closed | $532,000 | Purchase Money Mortgage |
Property History
| Date | Event | Price | Change | Sq Ft Price |
|---|---|---|---|---|
| 01/07/2025 01/07/25 | Sold | $560,000 | +1.8% | $257 / Sq Ft |
| 11/23/2024 11/23/24 | Pending | -- | -- | -- |
| 11/02/2024 11/02/24 | For Sale | $550,000 | -- | $253 / Sq Ft |
Tax History Compared to Growth
Tax History
| Year | Tax Paid | Tax Assessment Tax Assessment Total Assessment is a certain percentage of the fair market value that is determined by local assessors to be the total taxable value of land and additions on the property. | Land | Improvement |
|---|---|---|---|---|
| 2025 | $5,520 | $447,000 | $163,400 | $283,600 |
| 2024 | $5,297 | $428,900 | $163,400 | $265,500 |
| 2023 | $4,887 | $372,800 | $146,400 | $226,400 |
| 2022 | $4,261 | $339,400 | $146,400 | $193,000 |
| 2021 | $4,261 | $314,000 | $125,100 | $188,900 |
| 2020 | $4,156 | $315,600 | $125,300 | $190,300 |
| 2019 | $4,032 | $308,700 | $125,300 | $183,400 |
| 2018 | $3,996 | $299,300 | $125,300 | $174,000 |
| 2017 | $3,926 | $291,700 | $126,700 | $165,000 |
| 2016 | $3,910 | $291,600 | $126,700 | $164,900 |
| 2015 | $3,679 | $278,100 | $115,000 | $163,100 |
Agents Affiliated with this Home
-

Seller's Agent in 2025
Jennifer Mello
The Mello Group, Inc.
(401) 339-1506
21 in this area
167 Total Sales
-
E
Buyer's Agent in 2025
Earl Magat
revolv Real Estate
(401) 390-1860
1 in this area
22 Total Sales
Map
Source: MLS Property Information Network (MLS PIN)
MLS Number: 73309058
APN: SEEK-000060-000000-002040
