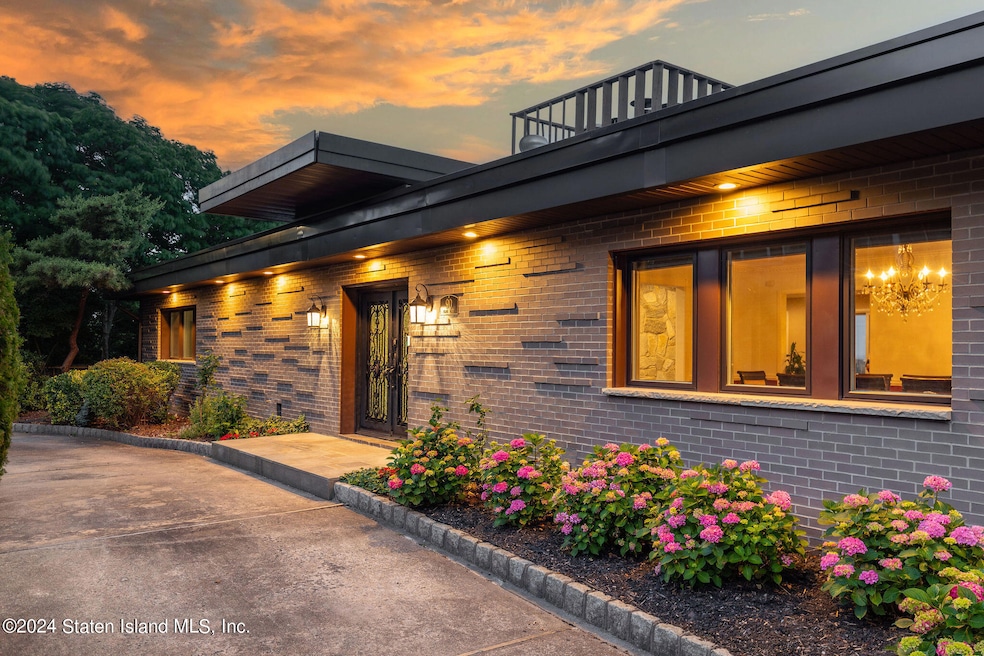90 Flagg Place Staten Island, NY 10304
Todt Hill NeighborhoodEstimated payment $13,239/month
Highlights
- Indoor Pool
- Primary Bedroom Suite
- Formal Dining Room
- New Dorp High School Rated A-
- No HOA
- Balcony
About This Home
Introducing 90 Flagg Place, a stunning hillside residence in the prestigious Todt Hill neighborhood of Staten Island. This expansive 9067 square foot home spans four levels, offering breathtaking views from every angle. As you step inside, you are greeted by a wall of sliding doors framing the picturesque scenery. The light-filled interior features multiple sprawling common areas, perfect for entertaining, along with four extremely generous sized en suite bedrooms and a guest wing for added privacy. The first level boasts an open floor concept with a formal dining room, a gourmet kitchen equipped with high-end appliances, and two en suite bedrooms. A separate guest wing includes another en suite bedroom, kitchen and family room with a private entrance. Descending to the next level you will find a versatile study or fifth bedroom, a cozy sitting room, and a grand great room with a stone fireplace. The private primary suite section offers a sitting room, walk in closet and luxurious en suite bathroom. Continue down to the recreational haven, featuring another great room, kitchen, wine cellar, and indoor pool room with a sauna and bathroom. The basement is currently set up as a gym with ample storage space. Outside, two expansive terraces stretch the length of the home, seamlessly blending indoor and outdoor living. With its understated elegance and convenient location, this home offers the perfect fusion of suburban tranquility and urban accessibility. Complete with a circular driveway and a two-car garage, this rare find presents an unparalleled opportunity for luxurious living. Don't miss out on this captivating residence.
Open House Schedule
-
Saturday, September 13, 202511:30 am to 1:00 pm9/13/2025 11:30:00 AM +00:009/13/2025 1:00:00 PM +00:00Add to Calendar
Home Details
Home Type
- Single Family
Est. Annual Taxes
- $18,278
Year Built
- Built in 1983
Lot Details
- 0.3 Acre Lot
- Lot Dimensions are 104x107
- Property is zoned R-1-2
Parking
- 2 Car Attached Garage
- Off-Street Parking
Home Design
- Brick Exterior Construction
- Stucco
Interior Spaces
- 9,067 Sq Ft Home
- 3-Story Property
- Living Room with Fireplace
- Formal Dining Room
- Home Security System
- Basement
Kitchen
- Eat-In Kitchen
- Dishwasher
Bedrooms and Bathrooms
- 4 Bedrooms
- Primary Bedroom Suite
- Walk-In Closet
Laundry
- Dryer
- Washer
Outdoor Features
- Indoor Pool
- Balcony
Utilities
- Cooling Available
- Forced Air Heating System
- Heating System Uses Natural Gas
- 220 Volts
Community Details
- No Home Owners Association
Listing and Financial Details
- Legal Lot and Block 0088 / 00887
- Assessor Parcel Number 00887-0088
Map
Home Values in the Area
Average Home Value in this Area
Tax History
| Year | Tax Paid | Tax Assessment Tax Assessment Total Assessment is a certain percentage of the fair market value that is determined by local assessors to be the total taxable value of land and additions on the property. | Land | Improvement |
|---|---|---|---|---|
| 2025 | $19,161 | $161,340 | $16,622 | $144,718 |
| 2024 | $19,161 | $131,820 | $19,193 | $112,627 |
| 2023 | $18,278 | $90,000 | $15,461 | $74,539 |
| 2022 | $16,218 | $125,580 | $26,520 | $99,060 |
| 2021 | $18,077 | $125,640 | $26,520 | $99,120 |
| 2020 | $17,837 | $105,480 | $26,520 | $78,960 |
| 2019 | $20,575 | $105,480 | $26,520 | $78,960 |
| 2018 | $14,991 | $75,000 | $26,520 | $48,480 |
| 2017 | $14,292 | $71,580 | $26,520 | $45,060 |
| 2016 | $14,069 | $71,928 | $24,324 | $47,604 |
| 2015 | $13,395 | $71,928 | $19,448 | $52,480 |
| 2014 | $13,395 | $71,388 | $19,576 | $51,812 |
Property History
| Date | Event | Price | Change | Sq Ft Price |
|---|---|---|---|---|
| 09/04/2025 09/04/25 | For Sale | $2,199,000 | -- | $243 / Sq Ft |
Purchase History
| Date | Type | Sale Price | Title Company |
|---|---|---|---|
| Bargain Sale Deed | $990,000 | -- | |
| Interfamily Deed Transfer | -- | Stewart Title Insurance Co |
Mortgage History
| Date | Status | Loan Amount | Loan Type |
|---|---|---|---|
| Open | $375,000 | Credit Line Revolving | |
| Previous Owner | $600,000 | Purchase Money Mortgage | |
| Previous Owner | $272,000 | No Value Available |
Source: Staten Island Multiple Listing Service
MLS Number: 2505167
APN: 00887-0088
- 304 Cromwell Ave Unit 2
- 2052 Richmond Rd
- 2052 Richmond Rd Unit Bsmt
- 360 Naughton Ave Unit 1
- 100 Colfax Ave Unit 2E
- 15 Old Town Rd Unit 1g
- 88 Fremont Ave Unit Level 1
- 122 Prescott Ave
- 78 Rome Ave
- 1300 Hylan Blvd
- 558 Oder Ave
- 1186 Hylan Blvd Unit 2
- 633 Britton Ave Unit 2
- 619 Midland Ave
- 22 Grasmere Ave Unit 1
- 80 Dartmouth Loop
- 117 Jerome Ave Unit 2 Fl
- 84 Bionia Ave Unit 2fl
- 164 Elvin St
- 481 Father Capodanno Blvd Unit N







