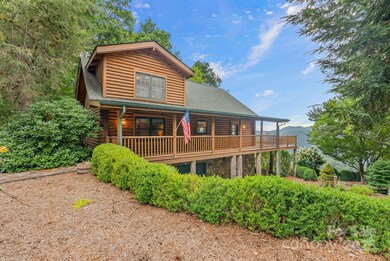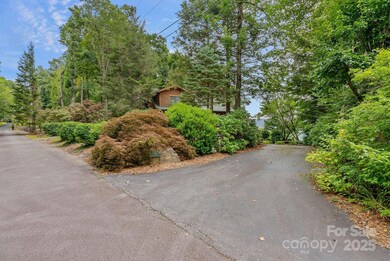90 Forest Ridge Rd E Burnsville, NC 28714
Estimated payment $3,744/month
Highlights
- Gated Community
- 2.45 Acre Lot
- Near a National Forest
- Golf Course View
- Open Floorplan
- Fireplace in Primary Bedroom
About This Home
Breathe in the cool mountain air and slow things down for a moment this is the kind of place that reminds you why you fell in love with the mountains in the first place. Tucked away in the gated Sanctuary at Mt. Mitchell, this post-and-beam log cabin feels equal parts refined retreat and peaceful escape. From the moment you arrive, you’ll feel the privacy that 2.45 semi wooded acres provide. Inside, the home is warm and welcoming, with timeless craftsmanship and spaces that invite you to stay awhile. The large great room is the heart of the home, featuring floor-to-ceiling windows that frame breathtaking, year-round long-range mountain views, filling the space with natural light and bringing the outdoors in no matter the season. With 3 bedrooms and 3 bathrooms, there’s plenty of room to host family and friends comfortably, while still enjoying quiet moments of your own. Step outside to the expansive deck, where the mountain views stretch endlessly in every direction. Mornings begin with coffee and crisp mountain air, and evenings wind down with unforgettable sunsets. Whether you’re enjoying a peaceful moment alone or gathering with the people you love, this home was designed for connection and reflection. This isn’t just a cabin it’s a sanctuary. A place where luxury meets nature, and where every day feels like a retreat. If you’ve been searching for a mountain home that truly feels special, this one deserves a closer look.
Listing Agent
BHGRE Integrity Partners Brokerage Email: coker@integrityrealtywnc.com License #332382 Listed on: 08/28/2024

Home Details
Home Type
- Single Family
Year Built
- Built in 1999
Lot Details
- 2.45 Acre Lot
- Sloped Lot
- Wooded Lot
HOA Fees
Parking
- 2 Car Attached Garage
- Basement Garage
- Garage Door Opener
- Driveway
Property Views
- Golf Course
- Mountain
Home Design
- Post and Beam
- Permanent Foundation
- Architectural Shingle Roof
- Wood Siding
- Log Siding
- Stone Veneer
Interior Spaces
- 1.5-Story Property
- Open Floorplan
- Gas Log Fireplace
- Insulated Windows
- Window Screens
- Pocket Doors
- French Doors
- Family Room with Fireplace
- Storage
Kitchen
- Breakfast Bar
- Gas Range
- Microwave
- Dishwasher
- Disposal
Flooring
- Wood
- Carpet
Bedrooms and Bathrooms
- Fireplace in Primary Bedroom
- Walk-In Closet
- 3 Full Bathrooms
- Garden Bath
Laundry
- Laundry Room
- Dryer
- Washer
Finished Basement
- Walk-Out Basement
- Interior and Exterior Basement Entry
- Stubbed For A Bathroom
- Natural lighting in basement
Outdoor Features
- Covered Patio or Porch
- Outdoor Fireplace
- Fire Pit
Schools
- South Toe Elementary School
- East Yancey Middle School
- Mountain Heritage High School
Utilities
- Central Air
- Space Heater
- Vented Exhaust Fan
- Heating System Uses Propane
- Power Generator
- Community Well
- Septic Tank
- Cable TV Available
Listing and Financial Details
- Assessor Parcel Number 074504529696000
Community Details
Overview
- Hal Stokes Association
- The Sanctuary Subdivision
- Near a National Forest
Security
- Gated Community
Map
Home Values in the Area
Average Home Value in this Area
Tax History
| Year | Tax Paid | Tax Assessment Tax Assessment Total Assessment is a certain percentage of the fair market value that is determined by local assessors to be the total taxable value of land and additions on the property. | Land | Improvement |
|---|---|---|---|---|
| 2025 | $1,977 | $338,000 | $66,000 | $272,000 |
| 2024 | $1,977 | $338,000 | $66,000 | $272,000 |
| 2023 | $1,679 | $252,490 | $35,300 | $217,190 |
| 2022 | $1,645 | $252,490 | $35,300 | $217,190 |
| 2021 | $1,679 | $252,490 | $35,300 | $217,190 |
| 2020 | $1,679 | $252,490 | $35,300 | $217,190 |
| 2019 | $1,679 | $252,490 | $35,300 | $217,190 |
| 2018 | $1,679 | $252,490 | $35,300 | $217,190 |
| 2017 | $1,679 | $252,490 | $35,300 | $217,190 |
| 2016 | $1,679 | $252,490 | $35,300 | $217,190 |
| 2015 | $2,247 | $397,670 | $163,200 | $234,470 |
| 2014 | $2,247 | $397,670 | $163,200 | $234,470 |
Property History
| Date | Event | Price | List to Sale | Price per Sq Ft |
|---|---|---|---|---|
| 01/30/2026 01/30/26 | Price Changed | $675,000 | -3.4% | $248 / Sq Ft |
| 07/29/2025 07/29/25 | Price Changed | $699,000 | -4.2% | $257 / Sq Ft |
| 08/28/2024 08/28/24 | For Sale | $730,000 | -- | $269 / Sq Ft |
Purchase History
| Date | Type | Sale Price | Title Company |
|---|---|---|---|
| Warranty Deed | $450,000 | None Available |
Source: Canopy MLS (Canopy Realtor® Association)
MLS Number: 4176437
APN: 074504529696.000
- 44 Deer Trail Dr
- 120 Brookwood Ln
- 394 Af Simmons Rd
- 285 Fairway Loop Unit 7
- 202 Riverlinks Dr
- 1220 Rock Creek Rd
- 000 Falling Water Dr
- 000 Big Ridge Rd Unit 62 & 63
- 86 Laurel Dr
- 238 Falling Water Dr
- 00 S Toe River Rd Unit 3
- 00 S Toe River Rd Unit 2
- 188 Sweetwater Ridge
- 145 Townhouse Dr
- 741 S Toe River Rd
- 479 Big Ridge Rd
- 11381 N Carolina 80
- 284 Mt Mitchell Dr Unit 2/1
- 324 Mt Mitchell Dr Unit 2A/1
- 000 Fairway Loop Unit 6
- 717 Deep Gap Rd
- 2208 Blue Rock Rd
- 1967 McKinney Mine Rd
- 135 Club House Dr Unit 5-A
- 220 Stoney Falls Loop Unit 1-A1
- 94 Camp Branch Rd
- 118 Grace Estates Dr
- 116 W College St
- 27 Spruce St
- 556 E Yancey St
- 63 Lynn Dr
- 119 Coyote Dr
- 61 Coyote Dr
- 41 Dillingham Ests Trail
- 133 Rockdale Ave
- 123 Edwards Ave
- 66 Harrison Hill Rd Unit 66
- 54 Hyder Ln Unit ID1023395P
- 66 Price Rd
- 164 Mundy Cove Rd






