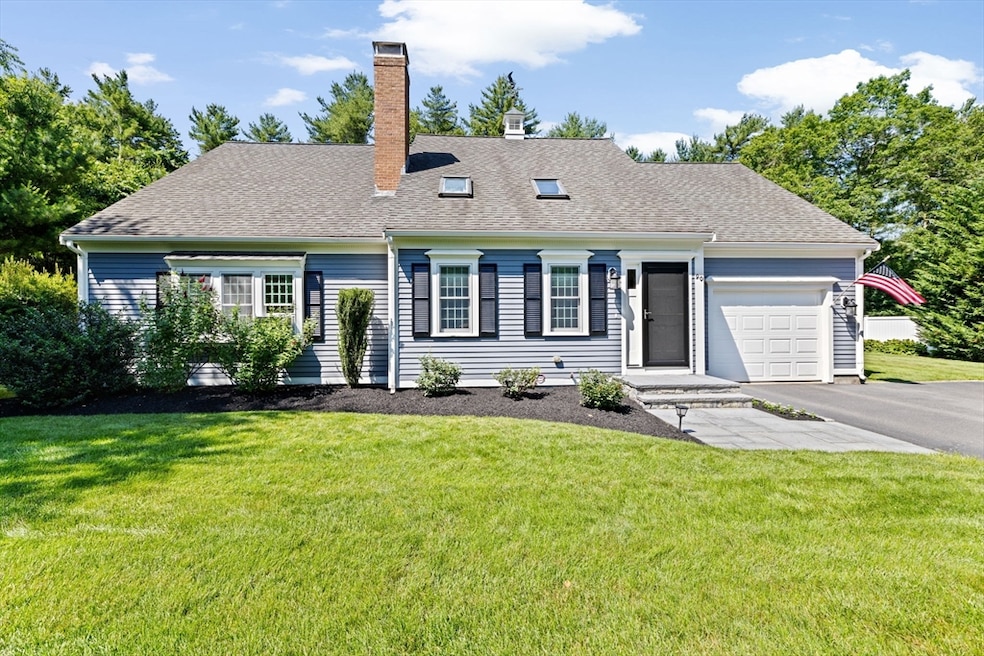
90 Foxworth Ln Kingston, MA 02364
Estimated payment $5,322/month
Highlights
- Open Floorplan
- Cape Cod Architecture
- Deck
- Custom Closet System
- Landscaped Professionally
- Property is near public transit
About This Home
Stunning Cape in a sought-after cul-de-sac neighborhood, convenient to shopping, dining, high school and major commuting routes. This light-filled home features a contemporary floor plan with cathedral ceilings in both the living and family room with fireplace. The custom kitchen boasts cherry cabinets, honed granite countertops, stainless appliances, Brazilian cherry floors, slate tile, and a large center island that opens to a private patio and backyard. A first-floor office with built-ins and fireplace offers an ideal work-from-home space and could transition to a first floor bedroom. The spacious primary suite includes cathedral ceilings, a walk-in closet, and a spa-like bath with Jacuzzi tub. Two additional bedrooms and a renovated full bath complete the second floor. The finished lower level offers a recreation room with custom built-ins and a flexible game/gym room. Enjoy a level, landscaped backyard with storage shed.
Home Details
Home Type
- Single Family
Est. Annual Taxes
- $9,455
Year Built
- Built in 1987
Lot Details
- 0.47 Acre Lot
- Cul-De-Sac
- Landscaped Professionally
- Level Lot
- Sprinkler System
HOA Fees
- $17 Monthly HOA Fees
Parking
- 1 Car Attached Garage
- Parking Storage or Cabinetry
- Garage Door Opener
- Driveway
- Open Parking
Home Design
- Cape Cod Architecture
- Frame Construction
- Shingle Roof
- Concrete Perimeter Foundation
Interior Spaces
- Open Floorplan
- Cathedral Ceiling
- Skylights
- Recessed Lighting
- Decorative Lighting
- Insulated Windows
- Picture Window
- French Doors
- Family Room with Fireplace
- 2 Fireplaces
- Dining Area
- Home Office
- Game Room
- Play Room
- Storm Windows
Kitchen
- Range
- Microwave
- Plumbed For Ice Maker
- Dishwasher
- Stainless Steel Appliances
- Kitchen Island
- Solid Surface Countertops
Flooring
- Wood
- Wall to Wall Carpet
- Ceramic Tile
Bedrooms and Bathrooms
- 3 Bedrooms
- Primary bedroom located on second floor
- Custom Closet System
- Walk-In Closet
- Bathtub with Shower
- Separate Shower
Laundry
- Dryer
- Washer
Partially Finished Basement
- Basement Fills Entire Space Under The House
- Interior Basement Entry
- Laundry in Basement
Outdoor Features
- Bulkhead
- Deck
- Patio
- Outdoor Storage
Location
- Property is near public transit
- Property is near schools
Schools
- Kingston Elementary School
- Kingston Inter Middle School
- Silver Lake Reg High School
Utilities
- Window Unit Cooling System
- 5 Heating Zones
- Heating System Uses Oil
- Baseboard Heating
- Water Heater
- Private Sewer
- Cable TV Available
Listing and Financial Details
- Assessor Parcel Number M:0033 B:0040,1050571
Community Details
Overview
- Foxworth Estates Subdivision
Amenities
- Shops
Recreation
- Park
- Jogging Path
Map
Home Values in the Area
Average Home Value in this Area
Tax History
| Year | Tax Paid | Tax Assessment Tax Assessment Total Assessment is a certain percentage of the fair market value that is determined by local assessors to be the total taxable value of land and additions on the property. | Land | Improvement |
|---|---|---|---|---|
| 2025 | $9,455 | $729,000 | $219,900 | $509,100 |
| 2024 | $9,206 | $724,300 | $219,900 | $504,400 |
| 2023 | $8,763 | $655,900 | $219,900 | $436,000 |
| 2022 | $8,771 | $601,600 | $199,800 | $401,800 |
| 2021 | $36 | $564,100 | $199,800 | $364,300 |
| 2020 | $8,861 | $544,300 | $199,800 | $344,500 |
| 2019 | $8,637 | $524,700 | $207,800 | $316,900 |
| 2018 | $7,968 | $484,400 | $211,000 | $273,400 |
| 2017 | $7,281 | $441,300 | $188,000 | $253,300 |
| 2016 | $7,611 | $432,200 | $171,900 | $260,300 |
| 2015 | $7,321 | $432,200 | $171,900 | $260,300 |
| 2014 | $7,172 | $430,000 | $174,500 | $255,500 |
Property History
| Date | Event | Price | Change | Sq Ft Price |
|---|---|---|---|---|
| 07/22/2025 07/22/25 | Pending | -- | -- | -- |
| 07/17/2025 07/17/25 | For Sale | $829,000 | 0.0% | $326 / Sq Ft |
| 07/10/2025 07/10/25 | Pending | -- | -- | -- |
| 07/06/2025 07/06/25 | For Sale | $829,000 | -- | $326 / Sq Ft |
Purchase History
| Date | Type | Sale Price | Title Company |
|---|---|---|---|
| Deed | $472,500 | -- | |
| Deed | $234,000 | -- | |
| Deed | $150,000 | -- |
Mortgage History
| Date | Status | Loan Amount | Loan Type |
|---|---|---|---|
| Open | $100,000 | Stand Alone Refi Refinance Of Original Loan | |
| Open | $436,500 | Stand Alone Refi Refinance Of Original Loan | |
| Closed | $436,500 | Stand Alone Refi Refinance Of Original Loan | |
| Closed | $39,000 | No Value Available | |
| Closed | $376,000 | Stand Alone Refi Refinance Of Original Loan | |
| Closed | $379,500 | No Value Available | |
| Closed | $378,000 | Purchase Money Mortgage | |
| Previous Owner | $40,000 | No Value Available |
Similar Homes in Kingston, MA
Source: MLS Property Information Network (MLS PIN)
MLS Number: 73399919
APN: KING-000033-000040
- 79 Wapping Rd
- 77 Pembroke St
- 58 Pembroke St
- 14 Wapping Rd
- 4 Foxtail Dr
- 51 Holly Cir
- 257 Main St
- 19 Longwood Cir
- 157 Wapping Rd
- 88 Ring Rd
- 228 Main St
- 138 Elm St Unit 12
- 7 Green Holly Dr
- 1 Saint Francis Ave
- 24 Summer St Unit A
- 29 Bayberry Ln
- Lot 17-1 Howland's Ln
- 13 Silver Birch Ln
- 1 Tarkiln Rd
- 24 Tremont St






