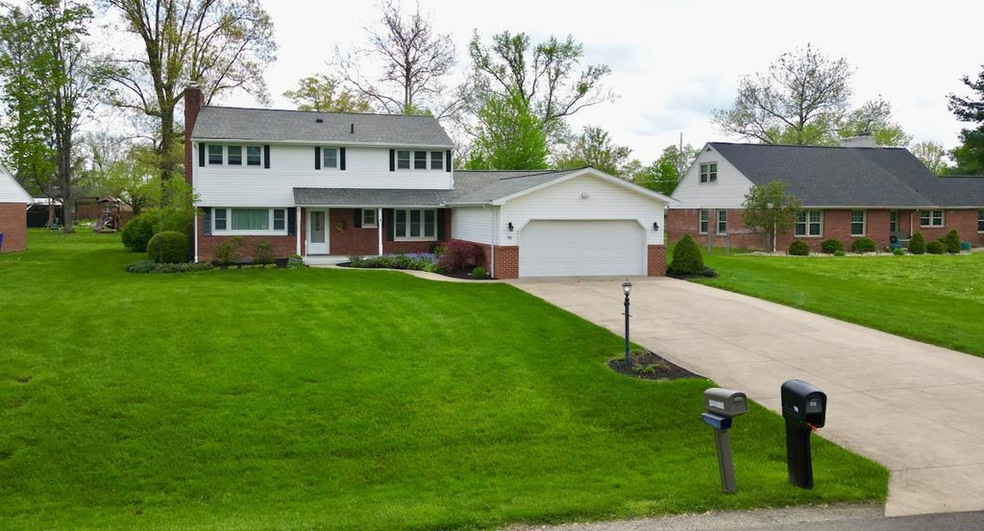
90 Fruit Hill Dr Chillicothe, OH 45601
Highlights
- Wood Flooring
- Covered patio or porch
- Living Room
- Sun or Florida Room
- Double Pane Windows
- Laundry Room
About This Home
As of July 2025Welcome to your dream home at 90 Fruithill in Chillicothe! This stunning 2,541 sq. ft. property features 4 spacious bedrooms and 2.5 baths, nestled in the serene Brewer Heights neighborhood. Entertain in style in the open-concept dining and living area, highlighted by almost floor-to-ceiling windows that invite natural light. Enjoy cozy evenings by the gas fireplace or relax in the beautifully designed 3-season sunroom that's both heated and air-conditioned.The outdoor space boasts a stamped patio with pergola, perfect for gatherings. With hardwood floors hidden beneath the carpet on the main floor and a U-shaped kitchen featuring pull-out drawer pantry and elegant cabinetry, this home combines comfort with functionality. An attached garage adds convenience to your daily routine. Don't miss the opportunity to own this beautifully landscaped home in a welcoming community! Schedule your showing today!
Last Agent to Sell the Property
Dwell Real Estate LLC Brokerage Phone: 7408516332 License #2004007053 Listed on: 05/02/2025
Home Details
Home Type
- Single Family
Est. Annual Taxes
- $3,553
Year Built
- Built in 1955
Parking
- 2 Car Garage
- Open Parking
Home Design
- Brick Exterior Construction
- Block Foundation
- Asphalt Roof
- Vinyl Siding
Interior Spaces
- 2,541 Sq Ft Home
- 2-Story Property
- Ceiling Fan
- Gas Fireplace
- Double Pane Windows
- Family Room
- Living Room
- Dining Room
- Sun or Florida Room
- Partial Basement
- Pull Down Stairs to Attic
Kitchen
- Oven
- Built-In Range
- Built-In Microwave
- Dishwasher
- Disposal
Flooring
- Wood
- Carpet
- Ceramic Tile
- Vinyl
Bedrooms and Bathrooms
- 4 Bedrooms
Laundry
- Laundry Room
- Dryer
- Washer
Schools
- Chillicothe Csd Elementary And Middle School
- Chillicothe Csd High School
Utilities
- Forced Air Heating and Cooling System
- Heating System Uses Natural Gas
- Heat Pump System
- Gas Water Heater
- Cable TV Available
Additional Features
- Covered patio or porch
- 0.47 Acre Lot
Community Details
- Brewer Heights Subdivision
Listing and Financial Details
- Assessor Parcel Number 305103033000
Ownership History
Purchase Details
Home Financials for this Owner
Home Financials are based on the most recent Mortgage that was taken out on this home.Similar Homes in Chillicothe, OH
Home Values in the Area
Average Home Value in this Area
Purchase History
| Date | Type | Sale Price | Title Company |
|---|---|---|---|
| Warranty Deed | $350,000 | Northwest Title | |
| Warranty Deed | $350,000 | Northwest Title |
Mortgage History
| Date | Status | Loan Amount | Loan Type |
|---|---|---|---|
| Open | $332,500 | New Conventional | |
| Closed | $332,500 | New Conventional | |
| Previous Owner | $324,000 | Credit Line Revolving | |
| Previous Owner | $127,000 | Credit Line Revolving | |
| Previous Owner | $50,000 | Credit Line Revolving |
Property History
| Date | Event | Price | Change | Sq Ft Price |
|---|---|---|---|---|
| 07/15/2025 07/15/25 | Sold | $350,000 | -6.7% | $138 / Sq Ft |
| 05/14/2025 05/14/25 | Pending | -- | -- | -- |
| 05/02/2025 05/02/25 | For Sale | $375,000 | -- | $148 / Sq Ft |
Tax History Compared to Growth
Tax History
| Year | Tax Paid | Tax Assessment Tax Assessment Total Assessment is a certain percentage of the fair market value that is determined by local assessors to be the total taxable value of land and additions on the property. | Land | Improvement |
|---|---|---|---|---|
| 2024 | $3,553 | $97,910 | $13,520 | $84,390 |
| 2023 | $3,553 | $98,950 | $13,520 | $85,430 |
| 2022 | $3,660 | $98,950 | $13,520 | $85,430 |
| 2021 | $3,191 | $77,690 | $11,270 | $66,420 |
| 2020 | $3,191 | $77,690 | $11,270 | $66,420 |
| 2019 | $3,193 | $77,690 | $11,270 | $66,420 |
| 2018 | $3,143 | $73,030 | $11,270 | $61,760 |
| 2017 | $3,383 | $71,750 | $11,270 | $60,480 |
| 2016 | $3,283 | $71,750 | $11,270 | $60,480 |
| 2015 | $2,971 | $64,450 | $11,270 | $53,180 |
| 2014 | $2,907 | $64,450 | $11,270 | $53,180 |
| 2013 | $3,368 | $64,450 | $11,270 | $53,180 |
Agents Affiliated with this Home
-
S
Seller's Agent in 2025
Sandra Green
Dwell Real Estate LLC
-
J
Buyer's Agent in 2025
Julie Preston
Dwell Real Estate LLC
Map
Source: Scioto Valley REALTORS®
MLS Number: 197817
APN: 30-51-03-033.000
- 87 Limestone Blvd
- 118 Harvestwood Dr
- 171 Yaples Orchard Dr
- 50 Limestone Blvd
- 5 Anderson Ct
- 5 Kensington Dr
- 7 Kensington Dr
- 9 Kensington Dr
- 16 Turnberry Ln
- 47 N Fork Dr
- 44 Banyas Blvd
- 15 Windsor Dr
- 48 Banyas Blvd
- 1310 Western Ave
- 160 Stanhope Dr
- 304 Constitution Dr
- 709 Orange St
- 671 Cedar St
- 286 Constitution Dr
- 150 Dun Rd






