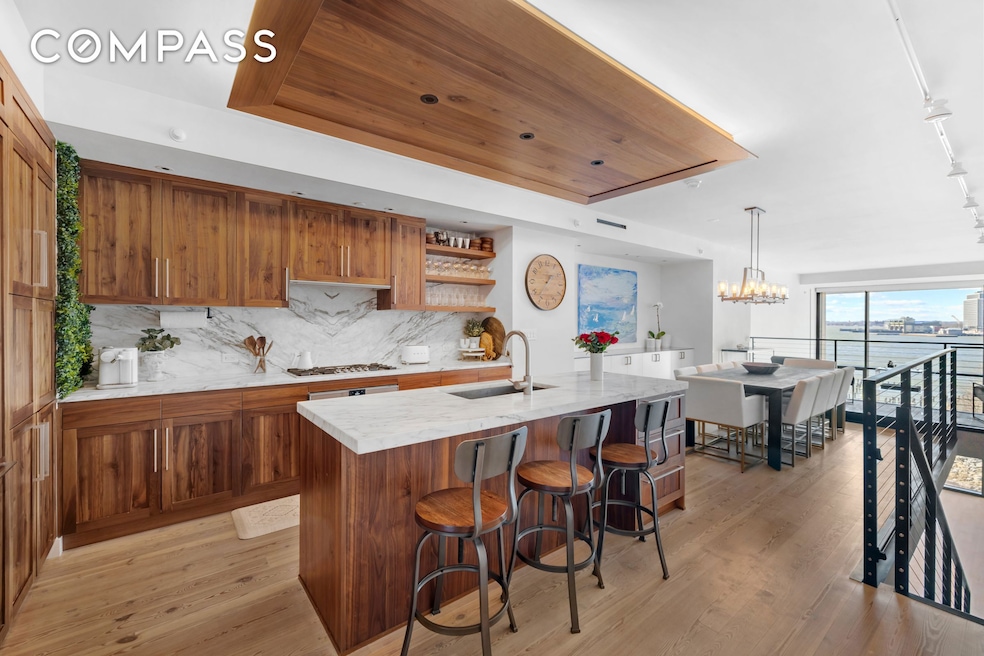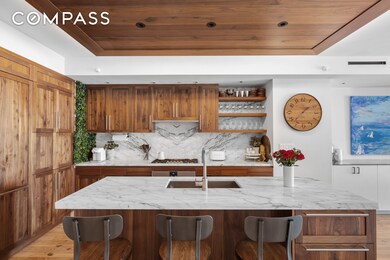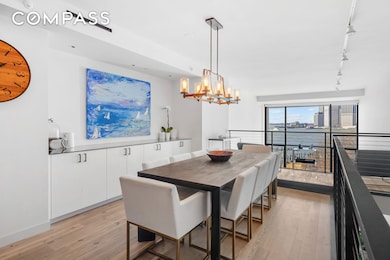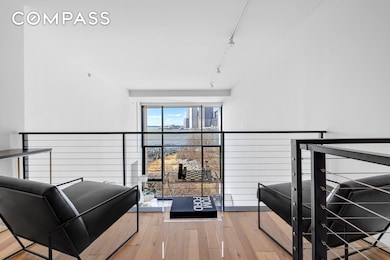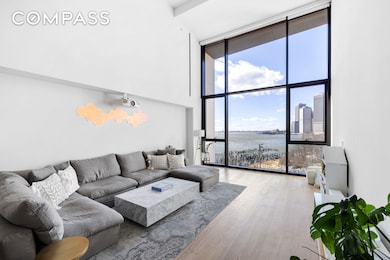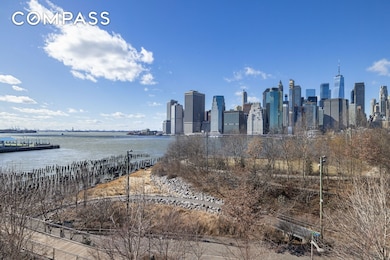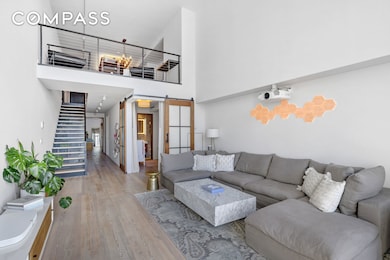Pierhouse at Brooklyn Bridge Park 90 Furman St Unit N609 Floor 1 Brooklyn, NY 11201
Brooklyn Heights NeighborhoodEstimated payment $19,091/month
Highlights
- Valet Parking
- City View
- Elevator
- P.S. 8 Robert Fulton Rated A
- High Ceiling
- 1-minute walk to Brooklyn Bridge Park
About This Home
This stunning 1,750sf duplex was recently expanded and converted to a 2-bedroom, 2.5-bathroom residence. Every detail was considered when maximizing this expansive loft-like space to its fullest potential, enhancing ample opportunities to admire the captivating, unobstructed views of Manhattan, the East River, and Statue of Liberty. With abundant entertaining space, stylish custom upgrades, and the most coveted views in all of New York City, luxury living awaits at the center of Brooklyn’s world-class waterfront Brooklyn Bridge Park. You’ll have direct access to lush open space and abundant recreational amenities right outside your door. Pierhouse’s location and caliber offer a rare opportunity of a lifestyle of casual Brooklyn elegance that Pierhouse has become recognized for. Sustainably designed by Marvel Architects, the open plan leads from the inviting entry foyer with powder room and coat closet, to the modern Pedini walnut kitchen featuring Gaggenau appliances, wine refrigerator, and Calacatta Tucci marble slab counters, island and backsplash. From the moment you open the front door, the captivating view draws you into the inviting kitchen and dining room, with custom built-ins, and to the charming sitting area, overlooking the breathtaking double height living room, highlighted by floor to ceiling windows, a sunlight-lovers dream. The extra large living room is the perfect place to entertain with style or unwind and watch the gorgeous multicolor sunsets. The open views can also be appreciated through the custom glass sliding doors that lead to the bedroom or office adjacent to the living room, with custom blackout drapery. Conveniently, there is also an ensuite full bathroom with radiant heated floor and illuminated mirror. Down the hall, a custom under-stair office, a closet and an additional laundry closet with Bosch washer and dryer lead you to the spacious primary suite, with walk-in closet and an elegant bathroom with large glass-enclosed shower and soaking tub, radiant heated floor, marble and walnut double vanity, and Waterworks fixtures. Nest thermostats, smart-home integrated Lutron and Leviton lighting, and energy-efficient solar shades complete this spectacular, move-in ready home. Pierhouse’s amenities include 24-hour doorman, on-site valet parking garage, two fitness centers, meditation/yoga studio, playroom, pet-wash, residents lounge, conference room, package room, refrigerated storage, and bike storage. 1 Hotel Brooklyn Bridge offers a rooftop pool, farm-to-table restaurant, cafe, world-class spa, screening room, event spaces, and elegant bars and lounges. Close to world-renowned restaurants, shopping, culture, and history of Brooklyn Heights and Dumbo, Pierhouse raises the bar for luxury city living. Set along the waterfront in beautiful Brooklyn Heights, Pierhouse is in a special position to take advantage of iconic Brooklyn Bridge Park. Enjoy access to over 85 acres of phenomenal recreation space including dog runs, playgrounds, trails, picnic and grilling areas, lawns, soccer fields, basketball courts, volleyball, pickleball, handball, roller skating, kayaking, sailing and Marina. Enjoy the convenience and excitement of BBP Conservancy’s free year-round programming and events. Conveniently commute to Manhattan via multiple subway lines (F, A, C, 2, 3, 4, 5, R) or the NYC Ferry service.
Property Details
Home Type
- Condominium
Est. Annual Taxes
- $26,280
Year Built
- Built in 2015
HOA Fees
- $1,879 Monthly HOA Fees
Parking
- Garage
Home Design
- Entry on the 1st floor
Interior Spaces
- 1,750 Sq Ft Home
- High Ceiling
- Chandelier
Kitchen
- Eat-In Kitchen
- Gas Cooktop
- Freezer
- Dishwasher
- Wine Cooler
- Kitchen Island
Bedrooms and Bathrooms
- 2 Bedrooms
- Double Vanity
- Soaking Tub
Laundry
- Laundry in unit
- Dryer
- Washer
Utilities
- Central Heating and Cooling System
Listing and Financial Details
- Legal Lot and Block 1050 / 00199
Community Details
Overview
- 106 Units
- High-Rise Condominium
- Brooklyn Heights Subdivision
- 10-Story Property
Amenities
- Valet Parking
- Laundry Facilities
- Elevator
Map
About Pierhouse at Brooklyn Bridge Park
Home Values in the Area
Average Home Value in this Area
Tax History
| Year | Tax Paid | Tax Assessment Tax Assessment Total Assessment is a certain percentage of the fair market value that is determined by local assessors to be the total taxable value of land and additions on the property. | Land | Improvement |
|---|---|---|---|---|
| 2025 | $26,291 | $222,425 | $32,522 | $189,903 |
| 2024 | $26,291 | $221,545 | $32,522 | $189,023 |
| 2023 | $26,303 | $234,529 | $32,522 | $202,007 |
| 2022 | $24,347 | $229,863 | $32,522 | $197,341 |
| 2021 | $23,532 | $202,325 | $32,522 | $169,803 |
| 2020 | $0 | $224,001 | $32,522 | $191,479 |
| 2019 | $0 | $213,454 | $32,522 | $180,932 |
| 2018 | $22,743 | $197,150 | $32,521 | $164,629 |
| 2017 | $22,034 | $188,787 | $32,521 | $156,266 |
Property History
| Date | Event | Price | List to Sale | Price per Sq Ft |
|---|---|---|---|---|
| 10/08/2025 10/08/25 | Pending | -- | -- | -- |
| 08/27/2025 08/27/25 | Price Changed | $2,850,000 | -0.9% | $1,629 / Sq Ft |
| 07/07/2025 07/07/25 | Price Changed | $2,875,000 | -8.0% | $1,643 / Sq Ft |
| 04/04/2025 04/04/25 | Price Changed | $3,125,000 | -5.3% | $1,786 / Sq Ft |
| 03/18/2025 03/18/25 | For Sale | $3,299,000 | -- | $1,885 / Sq Ft |
Purchase History
| Date | Type | Sale Price | Title Company |
|---|---|---|---|
| Deed | $2,803,599 | -- |
Mortgage History
| Date | Status | Loan Amount | Loan Type |
|---|---|---|---|
| Open | $2,062,500 | Purchase Money Mortgage |
Source: Real Estate Board of New York (REBNY)
MLS Number: RLS20009915
APN: 00199-1050
- 90 Furman St Unit N107
- 90 Furman St Unit N-510
- 90 Furman St Unit N208
- 90 Furman St Unit N-405
- 90 Furman St Unit N411
- 90 Furman St Unit N216
- 90 Furman St Unit N805
- 90 Furman St Unit N220
- 90 Furman St Unit N-210
- 28 Old Fulton St Unit TH-E
- 155 W 11th St Unit 5M
- 155 W 11th St Unit 4G
- 25 Middagh St
- 75 Columbia Heights
- 19 Cranberry St
- 19 Cranberry St Unit TH
- 81 Columbia Heights Unit 5/6/7
- 60 Hicks St
- 55 Poplar St Unit 6B
- 55 Poplar St Unit 2C
