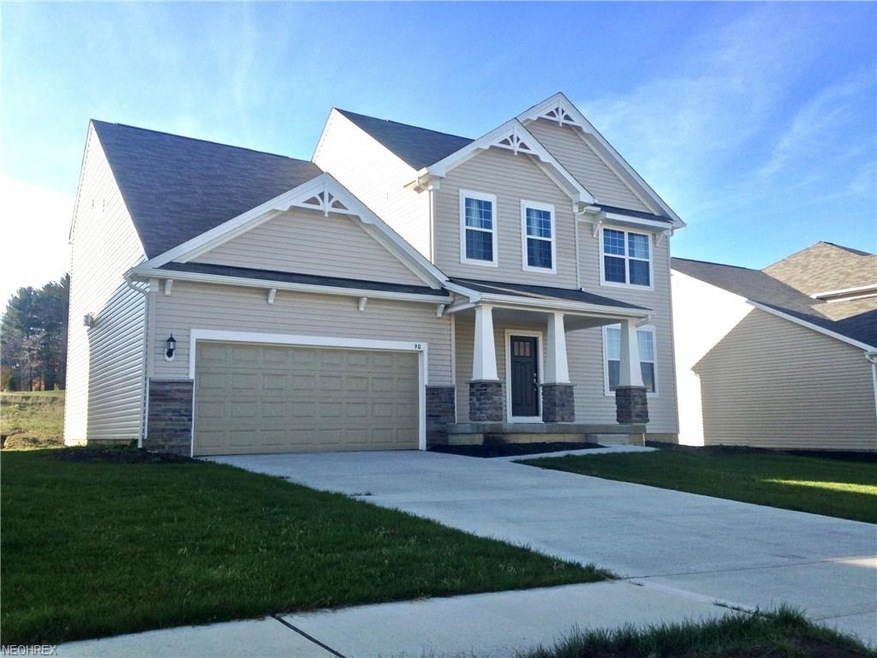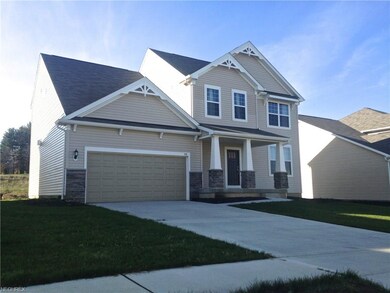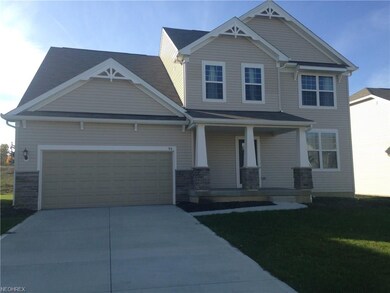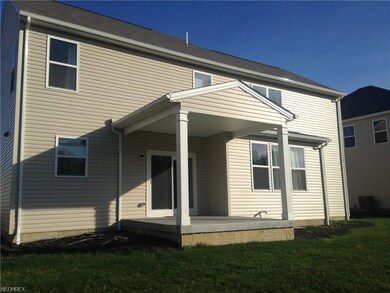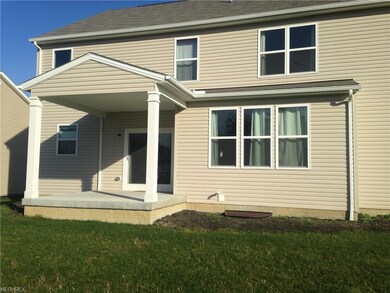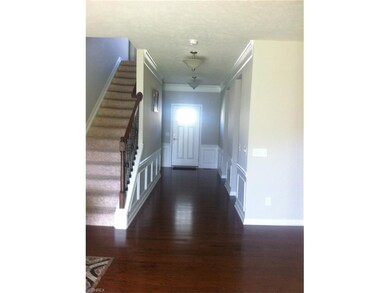
90 Garnett Cir Copley, OH 44321
Highlights
- City View
- Colonial Architecture
- Porch
- Richfield Elementary School Rated A-
- 1 Fireplace
- 3 Car Attached Garage
About This Home
As of June 2021Move in condition, turn key 2015 Yr Blt! Perfect for the buyer who does not have time or want to wait for a home to be built from the ground up. Must see upgrades galore! High ceilings throughout! Stunning engineered hardwood flooring! Double crown molding in foyer leads to flex room with French doors. Huge Kitchen with granite counter tops, island and stainless steel appliances stay including washer & dryer, brushed nickle faucet/handles, dark wood cabinets with tons of storage, with additional planning center/office. Mudroom off tandem 2 car garage with 3 spaces. Large Gathering room off kitchen with gas fireplace on switch. Loft area upstairs is in addition to 4 large bedrooms. Tray ceiling in owners suite leads to bath with double sinks. Finished bsmt with additional full bathroom. Cement Patio with roof for hosting get togethers. Hurry will not last, to much too list...
Last Agent to Sell the Property
Lori Cejka
Deleted Agent License #2001006111 Listed on: 11/05/2016
Last Buyer's Agent
Angela Cisneros
Deleted Agent License #2013003000
Home Details
Home Type
- Single Family
Est. Annual Taxes
- $7,864
Year Built
- Built in 2015
Lot Details
- 9,801 Sq Ft Lot
- Lot Dimensions are 70x140
- East Facing Home
HOA Fees
- $54 Monthly HOA Fees
Home Design
- Colonial Architecture
- Asphalt Roof
- Vinyl Construction Material
Interior Spaces
- 2,508 Sq Ft Home
- 2-Story Property
- 1 Fireplace
- City Views
- Finished Basement
- Sump Pump
Kitchen
- Range
- Microwave
- Dishwasher
- Disposal
Bedrooms and Bathrooms
- 4 Bedrooms
Laundry
- Dryer
- Washer
Home Security
- Carbon Monoxide Detectors
- Fire and Smoke Detector
Parking
- 3 Car Attached Garage
- Garage Door Opener
Outdoor Features
- Porch
Utilities
- Forced Air Heating and Cooling System
- Heating System Uses Gas
Community Details
- Association fees include property management, reserve fund
- The Reserve At Millers Farm Community
Listing and Financial Details
- Assessor Parcel Number 1702416
Ownership History
Purchase Details
Home Financials for this Owner
Home Financials are based on the most recent Mortgage that was taken out on this home.Purchase Details
Home Financials for this Owner
Home Financials are based on the most recent Mortgage that was taken out on this home.Purchase Details
Home Financials for this Owner
Home Financials are based on the most recent Mortgage that was taken out on this home.Purchase Details
Home Financials for this Owner
Home Financials are based on the most recent Mortgage that was taken out on this home.Purchase Details
Home Financials for this Owner
Home Financials are based on the most recent Mortgage that was taken out on this home.Similar Homes in the area
Home Values in the Area
Average Home Value in this Area
Purchase History
| Date | Type | Sale Price | Title Company |
|---|---|---|---|
| Warranty Deed | $430,000 | Clear Title Solutions Inc | |
| Warranty Deed | $358,550 | None Available | |
| Deed | $350,400 | -- | |
| Warranty Deed | -- | -- | |
| Warranty Deed | -- | -- | |
| Limited Warranty Deed | $363,270 | None Available |
Mortgage History
| Date | Status | Loan Amount | Loan Type |
|---|---|---|---|
| Open | $408,500 | New Conventional | |
| Previous Owner | $248,000 | New Conventional | |
| Previous Owner | $248,000 | New Conventional | |
| Previous Owner | $286,840 | New Conventional | |
| Previous Owner | $325,370 | No Value Available | |
| Previous Owner | $325,370 | New Conventional |
Property History
| Date | Event | Price | Change | Sq Ft Price |
|---|---|---|---|---|
| 06/03/2021 06/03/21 | Sold | $430,000 | +3.6% | $127 / Sq Ft |
| 05/03/2021 05/03/21 | Pending | -- | -- | -- |
| 04/29/2021 04/29/21 | For Sale | $415,000 | +15.7% | $122 / Sq Ft |
| 07/25/2017 07/25/17 | Sold | $358,550 | -1.2% | $143 / Sq Ft |
| 06/14/2017 06/14/17 | Pending | -- | -- | -- |
| 11/05/2016 11/05/16 | For Sale | $363,000 | +3.6% | $145 / Sq Ft |
| 09/02/2015 09/02/15 | Sold | $350,370 | 0.0% | -- |
| 03/10/2015 03/10/15 | Pending | -- | -- | -- |
| 03/10/2015 03/10/15 | For Sale | $350,370 | -- | -- |
Tax History Compared to Growth
Tax History
| Year | Tax Paid | Tax Assessment Tax Assessment Total Assessment is a certain percentage of the fair market value that is determined by local assessors to be the total taxable value of land and additions on the property. | Land | Improvement |
|---|---|---|---|---|
| 2025 | $8,305 | $143,770 | $27,241 | $116,529 |
| 2024 | $8,305 | $143,770 | $27,241 | $116,529 |
| 2023 | $8,305 | $143,770 | $27,241 | $116,529 |
| 2022 | $8,551 | $127,232 | $24,108 | $103,124 |
| 2021 | $8,281 | $127,232 | $24,108 | $103,124 |
| 2020 | $8,082 | $127,230 | $24,110 | $103,120 |
| 2019 | $7,922 | $116,460 | $27,640 | $88,820 |
| 2018 | $7,585 | $116,460 | $27,640 | $88,820 |
| 2017 | $412 | $116,460 | $27,640 | $88,820 |
| 2016 | $7,864 | $116,460 | $27,640 | $88,820 |
| 2015 | $412 | $1,250 | $1,250 | $0 |
| 2014 | -- | $0 | $0 | $0 |
Agents Affiliated with this Home
-

Seller's Agent in 2021
Joan Elfein
Ohio Broker Direct
(614) 989-7215
4 in this area
1,660 Total Sales
-

Buyer's Agent in 2021
Angie Sanderfer
RE/MAX
(330) 671-5836
1 in this area
106 Total Sales
-
L
Seller's Agent in 2017
Lori Cejka
Deleted Agent
-
A
Buyer's Agent in 2017
Angela Cisneros
Deleted Agent
-
N
Seller's Agent in 2015
Non-Member Non-Member
Non-Member
-

Buyer's Agent in 2015
Suzanne Lambert
Howard Hanna
(440) 364-4545
6 in this area
494 Total Sales
Map
Source: MLS Now
MLS Number: 3858499
APN: 17-02416
- 5118 Duxbury Dr
- 30 Harvester Dr
- 184 Creekledge Ln
- 4548 Regal Dr
- 31 Westwick Way
- 255 Harmony Hills Dr
- 519 S Medina Line Rd
- 378 Avery Ln
- 4700 Barnsleigh Dr
- 4339 Sierra Dr
- 4388 Wedgewood Dr
- 4643 Barnsleigh Dr Unit 46
- 196 Scenic View Dr
- 4474 Litchfield Dr
- 4609 Barnsleigh Dr Unit 47
- 4837 Arbour Green Dr
- V/L 4655 Medina Rd
- 464 Marfa Cir
- 282 Hollythorn Dr
- 620 Waverly Cir
