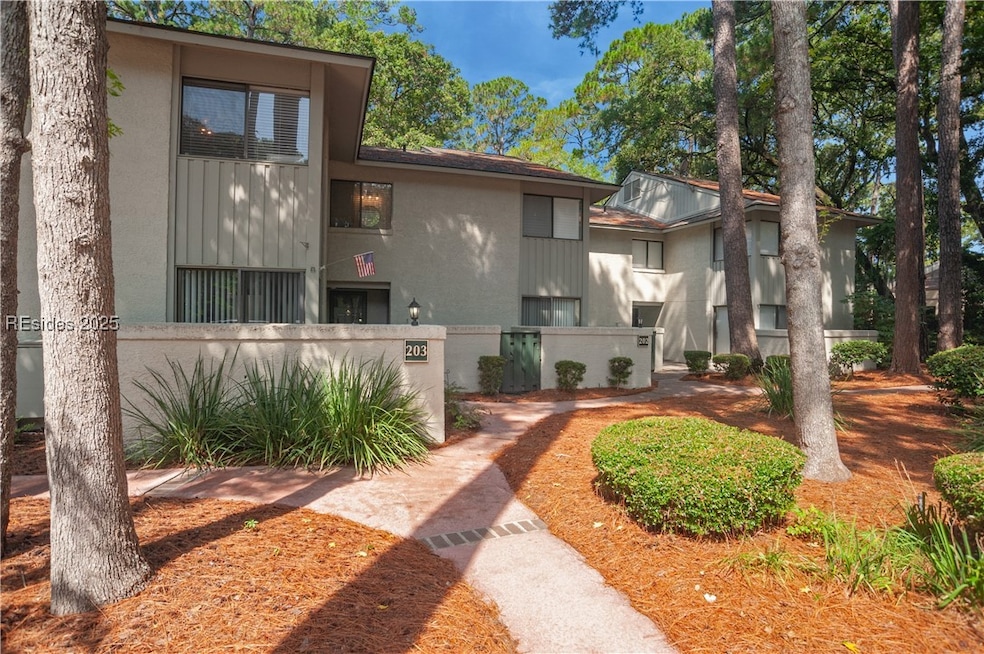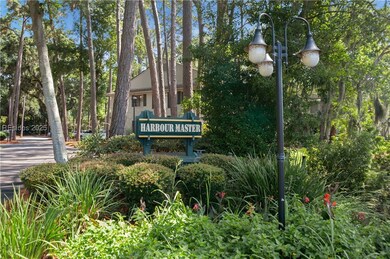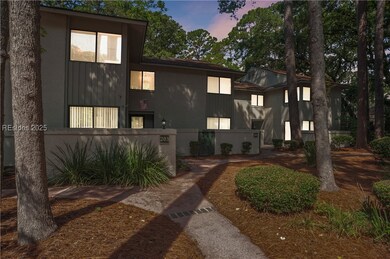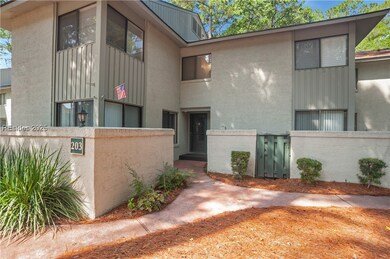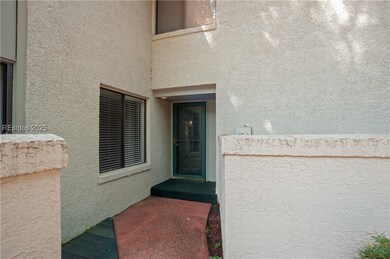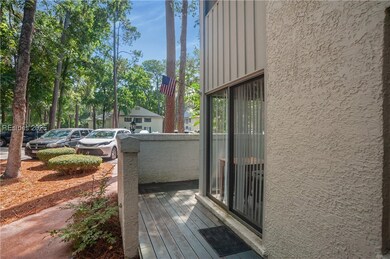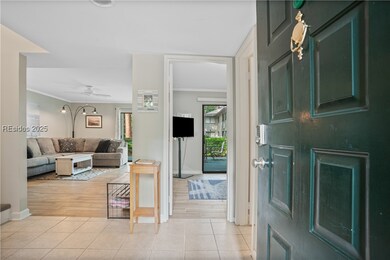90 Gloucester Rd Unit 203 Hilton Head Island, SC 29928
Shipyard NeighborhoodEstimated payment $4,560/month
Highlights
- Golf Course Community
- Clubhouse
- Furnished
- Hilton Head Island High School Rated A-
- Deck
- 2-minute walk to Compass Rose Park
About This Home
Oversized 2BR villa that lives like a home - room for everyone! This plan has the bonus of an extra room on both floors for added sleeping or "work remote" space. You'll love the updated KT complete w/ new granite, fridge & backsplash, the cozy DR & huge family room. Designer paint throughout plus new LVP upstairs for easy upkeep. Two spacious BR's plus 2 full BT's & laundry on 2nd floor. Tons of windows to take in the lush grounds all around you. Large outdoor space is perfect for entertaining after a round of golf or a day at the beach. The owners have used only as a second home but have done lots of upgrades. Shipyard is a peaceful community located at the south end of the Island. Residents enjoy 27 holes of golf, tennis, picturesque walking trails, a premier spa and wellness facility and of course the star of the show--- our world-famous beaches.
Property Details
Home Type
- Condominium
Est. Annual Taxes
- $6,651
Year Built
- Built in 1977
Lot Details
- Landscaped
- Sprinkler System
HOA Fees
- $602 Monthly HOA Fees
Parking
- Unassigned Parking
Home Design
- Asphalt Roof
- Stucco
- Tile
Interior Spaces
- 1,440 Sq Ft Home
- 2-Story Property
- Furnished
- Smooth Ceilings
- Ceiling Fan
- Window Treatments
- Entrance Foyer
- Family Room
- Dining Room
- Home Office
- Library
- Utility Room
Kitchen
- Oven
- Microwave
- Dishwasher
- Disposal
Bedrooms and Bathrooms
- 2 Bedrooms
- Primary Bedroom Upstairs
Laundry
- Laundry Room
- Dryer
- Washer
Outdoor Features
- Free Form Pool
- Deck
- Outdoor Grill
- Front Porch
Utilities
- Cooling Available
- Heat Pump System
Listing and Financial Details
- Tax Lot 203
- Assessor Parcel Number R550-015-000-0197-0203
Community Details
Overview
- Association fees include management, common areas, flood insurance, insurance, ground maintenance, pest control, sewer, trash, water
- Harbour Master Villas Subdivision
Recreation
- Golf Course Community
- Tennis Courts
- Community Pool
Pet Policy
- Only Owners Allowed Pets
Additional Features
- Clubhouse
- Security Guard
Map
Home Values in the Area
Average Home Value in this Area
Tax History
| Year | Tax Paid | Tax Assessment Tax Assessment Total Assessment is a certain percentage of the fair market value that is determined by local assessors to be the total taxable value of land and additions on the property. | Land | Improvement |
|---|---|---|---|---|
| 2024 | $6,651 | $26,840 | $0 | $0 |
| 2023 | $6,582 | $26,840 | $0 | $0 |
| 2022 | $5,975 | $23,340 | $0 | $0 |
| 2021 | $3,392 | $12,960 | $0 | $0 |
| 2020 | $3,286 | $12,960 | $0 | $0 |
| 2019 | $3,151 | $12,960 | $0 | $0 |
| 2018 | $2,993 | $12,960 | $0 | $0 |
| 2017 | $3,227 | $13,390 | $0 | $0 |
| 2016 | $3,066 | $13,390 | $0 | $0 |
| 2014 | $2,273 | $13,390 | $0 | $0 |
Property History
| Date | Event | Price | List to Sale | Price per Sq Ft |
|---|---|---|---|---|
| 07/15/2025 07/15/25 | For Sale | $649,000 | -- | $451 / Sq Ft |
Purchase History
| Date | Type | Sale Price | Title Company |
|---|---|---|---|
| Warranty Deed | $389,000 | None Available |
Mortgage History
| Date | Status | Loan Amount | Loan Type |
|---|---|---|---|
| Open | $311,200 | New Conventional |
Source: REsides
MLS Number: 454951
APN: R550-015-000-0197-0203
- 55 New Orleans Rd Unit 201
- 55 New Orleans Rd Unit 202
- 1 Corpus Christie Place Unit STE 101
- 157 Arrow Rd
- 217 Arrow Rd
- 173 Arrow Rd
- 299 Arrow Rd
- 274 Arrow Rd
- 149 Arrow Rd
- 204 Arrow Rd
- 240 Arrow Rd
- 1 Gloucester Rd Unit O-2
- 1 Gloucester Rd Unit 105
- 1 Gloucester Rd Unit 1804
- 1 Gloucester Rd Unit 305
- 136 Arrow Rd
- 122 Arrow Rd
- 123 Arrow Rd
- 52 Cordillo Pkwy
- 133 Arrow Rd
- 104 Cordillo Pkwy Unit O1
- 10 Lemoyne Ave Unit ID1322533P
- 137 Cordillo Pkwy Unit ID1322534P
- 23 S Forest Beach Dr Unit ID1316237P
- 23 S Forest Beach Dr Unit ID1316238P
- 36 Firethorn Ln Unit ID1316248P
- 47 Forest Cove Rd Unit 47
- 1 Laurel Ln Unit ID1316241P
- 57 Forest Cove Unit 57 Forest Cove Villas
- 77 Ocean Ln Unit FL1-ID1316255P
- 45 Queens Folly Rd Unit ID1309206P
- 10 Dune House Ln Unit ID1269197P
- 31 Stoney Creek Rd Unit ID1316254P
- 13 Dewberry Ln Unit ID1316245P
- 77 Lighthouse Rd Unit ID1316249P
- 2041 Deer Island Rd Unit ID1351744P
- 101 Lighthouse Rd Unit ID1316240P
- 12 Peregrine Dr
- 13 Lighthouse Ln Unit ID1316252P
- 663 William Hilton Pkwy Unit 2121
