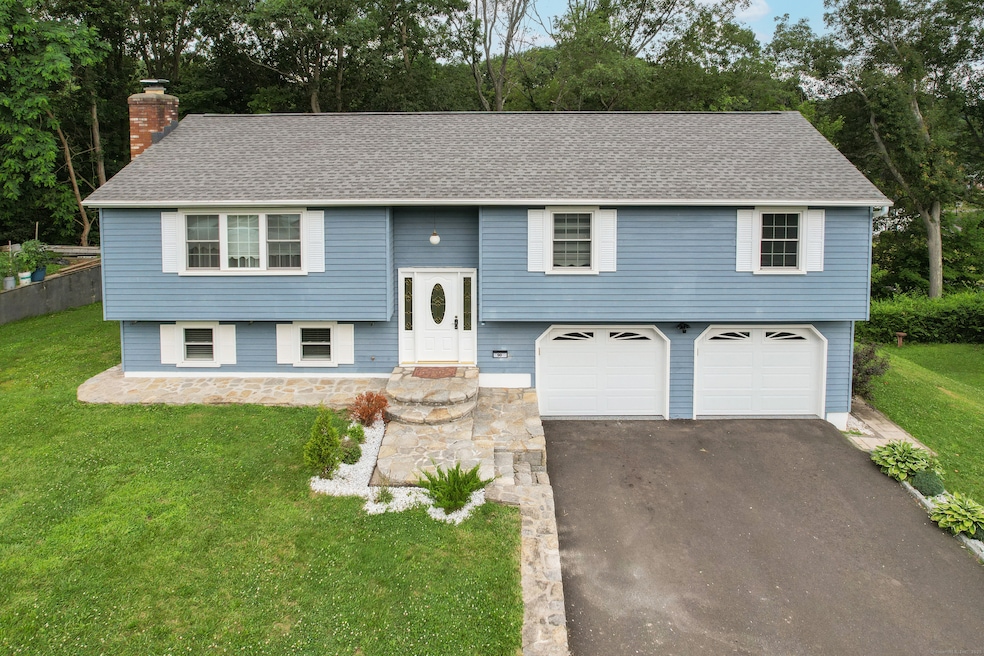
90 Haddad Rd Waterbury, CT 06708
Bunker Hill NeighborhoodEstimated payment $3,067/month
Highlights
- Covered Deck
- Raised Ranch Architecture
- 1 Fireplace
- Property is near public transit
- Attic
- Thermal Windows
About This Home
Completely remodeled and thoughtfully upgraded, this stunning raised ranch in Waterbury's sought-after Bunker Hill neighborhood offers style, space, and versatility! Featuring 3 bedrooms and 2.5 baths, this home also offers a beautifully finished in-law/studio apartment in the lower level with its own entrance, natural gas fireplace insert, full kitchen, bath, and sliders leading to a private patio. Upstairs, enjoy an open and airy layout with gleaming hardwood floors throughout and a gourmet kitchen designed for both function and flair. Custom-tiled bathrooms add a touch of luxury; including a full ensuite bath in the primary bedroom. Sliders off the main living area lead to a composite deck-perfect for outdoor dining or relaxation. Additional highlights include a 2-car garage with epoxy flooring, central air, and thoughtfully designed stone and woodwork trim and details that elevate every space. Whether you're hosting guests, accommodating extended family, or simply enjoying everyday comfort, this home checks all the boxes.
Home Details
Home Type
- Single Family
Est. Annual Taxes
- $7,431
Year Built
- Built in 1977
Lot Details
- 0.25 Acre Lot
- Property is zoned RS
Home Design
- Raised Ranch Architecture
- Concrete Foundation
- Frame Construction
- Asphalt Shingled Roof
- Aluminum Siding
Interior Spaces
- 1 Fireplace
- Thermal Windows
- Attic or Crawl Hatchway Insulated
Kitchen
- Oven or Range
- Microwave
- Dishwasher
Bedrooms and Bathrooms
- 3 Bedrooms
Laundry
- Laundry on lower level
- Dryer
- Washer
Finished Basement
- Walk-Out Basement
- Basement Fills Entire Space Under The House
- Apartment Living Space in Basement
- Basement Storage
Parking
- 2 Car Garage
- Parking Deck
- Automatic Garage Door Opener
Outdoor Features
- Covered Deck
- Exterior Lighting
- Rain Gutters
Location
- Property is near public transit
- Property is near shops
- Property is near a golf course
Utilities
- Central Air
- Hot Water Heating System
- Heating System Uses Natural Gas
- Programmable Thermostat
- Tankless Water Heater
- Hot Water Circulator
Community Details
- Public Transportation
Listing and Financial Details
- Assessor Parcel Number 1374670
Map
Home Values in the Area
Average Home Value in this Area
Tax History
| Year | Tax Paid | Tax Assessment Tax Assessment Total Assessment is a certain percentage of the fair market value that is determined by local assessors to be the total taxable value of land and additions on the property. | Land | Improvement |
|---|---|---|---|---|
| 2025 | $7,431 | $165,200 | $27,300 | $137,900 |
| 2024 | $8,167 | $165,200 | $27,300 | $137,900 |
| 2023 | $8,952 | $165,200 | $27,300 | $137,900 |
| 2022 | $5,912 | $98,190 | $27,310 | $70,880 |
| 2021 | $5,912 | $98,190 | $27,310 | $70,880 |
| 2020 | $5,856 | $97,260 | $27,310 | $69,950 |
| 2019 | $5,856 | $97,260 | $27,310 | $69,950 |
| 2018 | $5,856 | $97,260 | $27,310 | $69,950 |
| 2017 | $6,105 | $101,400 | $27,320 | $74,080 |
| 2016 | $6,105 | $101,400 | $27,320 | $74,080 |
| 2015 | $5,904 | $101,400 | $27,320 | $74,080 |
| 2014 | $5,904 | $101,400 | $27,320 | $74,080 |
Property History
| Date | Event | Price | Change | Sq Ft Price |
|---|---|---|---|---|
| 08/14/2025 08/14/25 | Pending | -- | -- | -- |
| 07/09/2025 07/09/25 | For Sale | $450,000 | +456.9% | $229 / Sq Ft |
| 03/02/2015 03/02/15 | Sold | $80,800 | 0.0% | $60 / Sq Ft |
| 02/06/2015 02/06/15 | Pending | -- | -- | -- |
| 01/29/2015 01/29/15 | For Sale | $80,800 | -- | $60 / Sq Ft |
Purchase History
| Date | Type | Sale Price | Title Company |
|---|---|---|---|
| Warranty Deed | $80,800 | -- | |
| Foreclosure Deed | -- | -- | |
| Warranty Deed | $214,000 | -- | |
| Warranty Deed | $95,000 | -- | |
| Warranty Deed | $97,500 | -- |
Mortgage History
| Date | Status | Loan Amount | Loan Type |
|---|---|---|---|
| Previous Owner | $31,000 | No Value Available | |
| Previous Owner | $190,000 | No Value Available | |
| Previous Owner | $135,000 | Purchase Money Mortgage |
About the Listing Agent

Matt is always humbled and honored when chosen to assist in the home buying or selling process and does not take that trust lightly. With over five years as a Realtor, his knowledge, experience, and dedication are things he brings to every transaction. Having been raised in New York throughout college and having chosen to raise his family here in Connecticut; has allowed Matt to rely on those strong relationships for those looking to move in either direction. He loves working with first time
Matthew's Other Listings
Source: SmartMLS
MLS Number: 24108956
APN: WATE-000192-000081-000011
- 62 Haddad Rd
- 241 White Birch Dr
- 8 White Birch Dr
- 6 White Birch Ln
- 1 White Birch Dr
- 26 Kendall Cir
- 208 Kendall Cir
- 343 Gaylord Dr
- 567 Bunker Hill Ave
- 166 Gaylord Dr
- 12 Lowell Ave
- 101 Martone St
- 83 Whitewood Rd
- 158 Circuit Ave
- 859 Bunker Hill Ave
- 93 Whitewood Rd
- 88 Heritage Dr
- 33 Glenford Dr
- 48 Glenford Dr
- 84 Deerfield Ave






